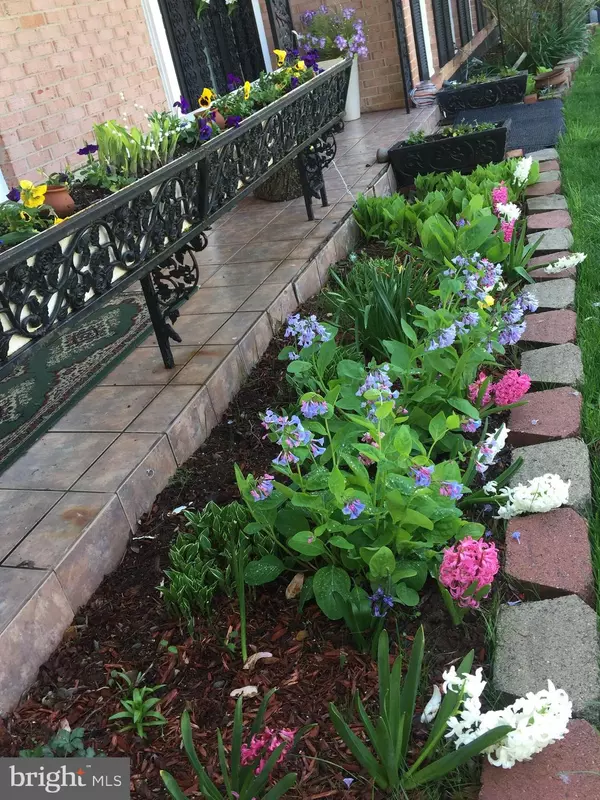$700,000
$725,000
3.4%For more information regarding the value of a property, please contact us for a free consultation.
5 Beds
4 Baths
3,280 SqFt
SOLD DATE : 04/25/2022
Key Details
Sold Price $700,000
Property Type Single Family Home
Sub Type Detached
Listing Status Sold
Purchase Type For Sale
Square Footage 3,280 sqft
Price per Sqft $213
Subdivision Manor Lake
MLS Listing ID MDMC2043292
Sold Date 04/25/22
Style Split Level
Bedrooms 5
Full Baths 3
Half Baths 1
HOA Y/N N
Abv Grd Liv Area 2,646
Originating Board BRIGHT
Year Built 1969
Annual Tax Amount $6,118
Tax Year 2021
Lot Size 8,429 Sqft
Acres 0.19
Property Description
This is a must see, welcome to this large 5 bedroom split level. This home features beautiful iron work and a nice patio with a storage building. The living room/ dining room combo opens out onto the patio. There is plenty of space in the kitchen for a table and chairs. There is a family room off the kitchen that has a side entrance. On the next level there is a separate bedroom, living room, bathroom, and kitchen. This area could be an in law suite, it features its own (level) entrance. Next level down has a large rec room. There is plenty of space for a game room and/or pool table. On the upper level there are three bedrooms. The primary bedroom has an ensuite bathroom. There is endless space for you to enjoy.
Location
State MD
County Montgomery
Zoning R90
Rooms
Other Rooms Game Room, Family Room, In-Law/auPair/Suite, Laundry, Utility Room
Basement Other, Fully Finished
Interior
Interior Features Family Room Off Kitchen, Kitchen - Country, Combination Dining/Living, Built-Ins, Window Treatments, Entry Level Bedroom, Primary Bath(s), Wood Floors, Floor Plan - Open
Hot Water Natural Gas, 60+ Gallon Tank
Heating Forced Air
Cooling Central A/C
Fireplaces Number 1
Fireplaces Type Fireplace - Glass Doors, Screen
Equipment Dishwasher, Disposal, Dryer, Exhaust Fan, Extra Refrigerator/Freezer, Humidifier, Icemaker, Oven/Range - Electric, Oven/Range - Gas, Range Hood, Refrigerator, Washer
Fireplace Y
Window Features Bay/Bow,Double Pane,Screens,Storm
Appliance Dishwasher, Disposal, Dryer, Exhaust Fan, Extra Refrigerator/Freezer, Humidifier, Icemaker, Oven/Range - Electric, Oven/Range - Gas, Range Hood, Refrigerator, Washer
Heat Source Natural Gas
Exterior
Exterior Feature Patio(s), Porch(es)
Fence Rear
Utilities Available Cable TV Available
Amenities Available Jog/Walk Path, Tennis Courts, Tot Lots/Playground
Water Access N
View Trees/Woods
Roof Type Composite
Accessibility None
Porch Patio(s), Porch(es)
Garage N
Building
Lot Description Backs to Trees
Story 4
Foundation Other
Sewer Public Sewer
Water Public
Architectural Style Split Level
Level or Stories 4
Additional Building Above Grade, Below Grade
Structure Type Paneled Walls
New Construction N
Schools
School District Montgomery County Public Schools
Others
Senior Community No
Tax ID 160800751936
Ownership Fee Simple
SqFt Source Assessor
Acceptable Financing Negotiable
Listing Terms Negotiable
Financing Negotiable
Special Listing Condition Standard
Read Less Info
Want to know what your home might be worth? Contact us for a FREE valuation!

Our team is ready to help you sell your home for the highest possible price ASAP

Bought with Selina Khakasa Wangila • Compass

43777 Central Station Dr, Suite 390, Ashburn, VA, 20147, United States
GET MORE INFORMATION






