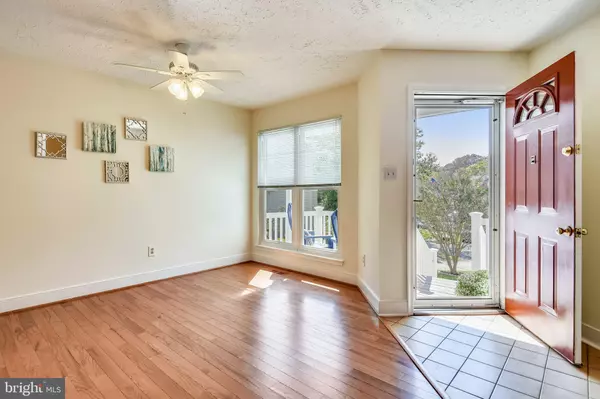$420,000
$420,000
For more information regarding the value of a property, please contact us for a free consultation.
3 Beds
3 Baths
2,088 SqFt
SOLD DATE : 01/12/2021
Key Details
Sold Price $420,000
Property Type Townhouse
Sub Type End of Row/Townhouse
Listing Status Sold
Purchase Type For Sale
Square Footage 2,088 sqft
Price per Sqft $201
Subdivision Village Of Severna Park
MLS Listing ID MDAA448782
Sold Date 01/12/21
Style Contemporary
Bedrooms 3
Full Baths 2
Half Baths 1
HOA Fees $29/ann
HOA Y/N Y
Abv Grd Liv Area 1,704
Originating Board BRIGHT
Year Built 1987
Annual Tax Amount $3,920
Tax Year 2019
Lot Size 4,226 Sqft
Acres 0.1
Property Description
Lovely 3 BR, 2.5 BA contemporary duplex with garage in the sought after Village of Severna Park. Join the OSPIA for $350/yr and enjoy fabulous water privileges including access to Hatton Beach at Sullivan's Cove on the Severn River, pavilion, playground, kayak/canoe storage, fire pit and community pier. Property features include open floor plan, stunning updated Kitchen with ample white & grey cabinetry, stylish granite countertops and stainless appliances with gas cooking, hardwood floors on main level, large living area with cozy fireplace and separate Dining Room. The upper level has 3 sizable BR's including the spacious Master BR and BA, all just need new carpet. Bonus screened in porch and deck overlooking secluded fenced back yard. Partially finished lower level with walk out to the rear yard. The house is located in a cul-de-sac with no through traffic and offers easy access to nearby shops & restaurants, the popular B&A Trail, basketball courts and tennis. Severna Park Schools. This home is an estate sale, sold AS IS and priced to sell!
Location
State MD
County Anne Arundel
Zoning R5
Rooms
Other Rooms Living Room, Dining Room, Bedroom 2, Bedroom 3, Kitchen, Bedroom 1, Recreation Room
Basement Daylight, Full, Outside Entrance, Side Entrance
Interior
Interior Features Carpet, Ceiling Fan(s), Combination Kitchen/Living, Floor Plan - Open, Formal/Separate Dining Room, Kitchen - Island, Kitchen - Table Space
Hot Water Electric
Heating Heat Pump(s)
Cooling Central A/C, Ceiling Fan(s)
Fireplaces Number 1
Equipment Built-In Microwave, Dishwasher, Disposal, Dryer, Oven/Range - Gas, Refrigerator, Stainless Steel Appliances, Stove
Fireplace Y
Appliance Built-In Microwave, Dishwasher, Disposal, Dryer, Oven/Range - Gas, Refrigerator, Stainless Steel Appliances, Stove
Heat Source Electric
Exterior
Garage Garage - Side Entry
Garage Spaces 1.0
Fence Fully
Amenities Available Boat Dock/Slip, Boat Ramp, Pier/Dock, Tot Lots/Playground, Water/Lake Privileges
Waterfront N
Water Access N
Accessibility None
Road Frontage City/County
Attached Garage 1
Total Parking Spaces 1
Garage Y
Building
Story 3
Sewer Public Sewer
Water Public
Architectural Style Contemporary
Level or Stories 3
Additional Building Above Grade, Below Grade
New Construction N
Schools
School District Anne Arundel County Public Schools
Others
Senior Community No
Tax ID 020389790006675
Ownership Fee Simple
SqFt Source Assessor
Special Listing Condition Standard
Read Less Info
Want to know what your home might be worth? Contact us for a FREE valuation!

Our team is ready to help you sell your home for the highest possible price ASAP

Bought with Michele M Michael • CENTURY 21 New Millennium

43777 Central Station Dr, Suite 390, Ashburn, VA, 20147, United States
GET MORE INFORMATION






