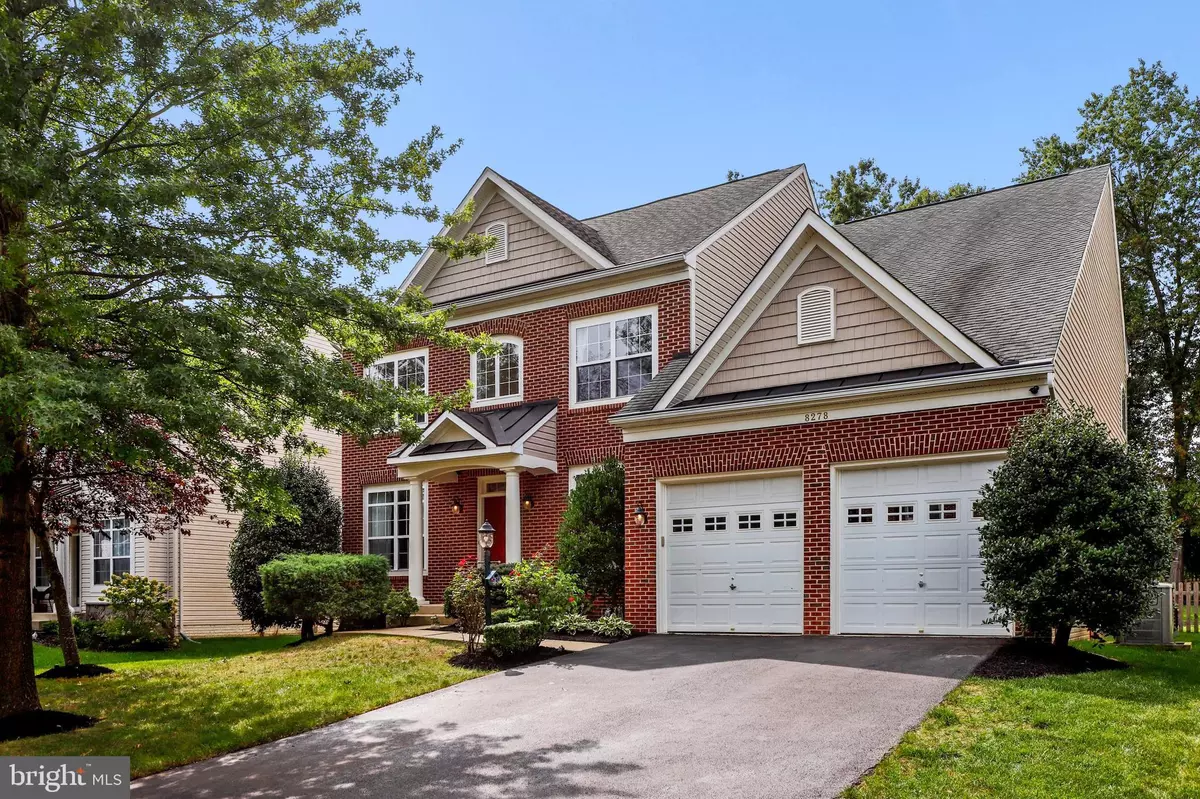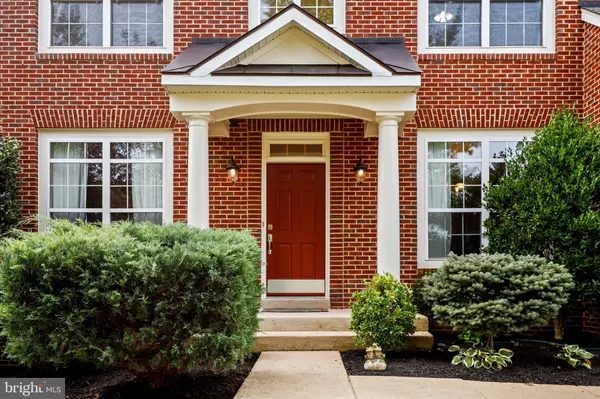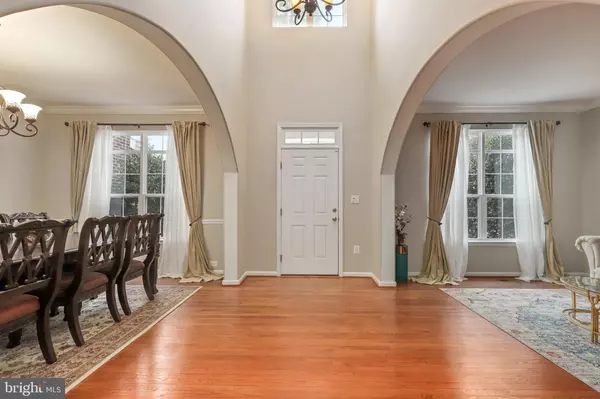$695,000
$675,000
3.0%For more information regarding the value of a property, please contact us for a free consultation.
5 Beds
4 Baths
4,967 SqFt
SOLD DATE : 10/19/2020
Key Details
Sold Price $695,000
Property Type Single Family Home
Sub Type Detached
Listing Status Sold
Purchase Type For Sale
Square Footage 4,967 sqft
Price per Sqft $139
Subdivision New Dominion Hunt Estate
MLS Listing ID VAPW503512
Sold Date 10/19/20
Style Colonial
Bedrooms 5
Full Baths 3
Half Baths 1
HOA Fees $29/qua
HOA Y/N Y
Abv Grd Liv Area 3,392
Originating Board BRIGHT
Year Built 2005
Annual Tax Amount $6,273
Tax Year 2020
Lot Size 0.263 Acres
Acres 0.26
Property Description
Stunning, three level SFH located in New Dominion Hunt Estate community in Gainesville. Just under 5,000 sq ft of finished space in immaculate condition. Over $50k in renovations in 2020! Large, eat-in kitchen with granite counter-tops and center island. Freshly painted throughout whole house! New hardwood flooring throughout main level and top floor. Four spacious bedrooms on the top floor including master bedroom with view of backyard featuring en suite and two walk-in closets. Fully finished, walk up basement with updated wet bar, theater room, bonus room with walk-in closet, additional living room space, and full bath. Beautiful stone patio with evening lighting off the kitchen opens up to fully fenced in yard and backing to open field. Incredible location only 1 mile from Linton Hall Rd, 2 miles to Lee Highway, and 3 miles to I-66 access. Only minutes away from Virginia Gateway featuring ample restaurants, shopping, grocery stores, movie theater, and so much more!
Location
State VA
County Prince William
Zoning R4
Rooms
Basement Connecting Stairway, Full, Fully Finished, Outside Entrance, Rear Entrance
Interior
Interior Features Breakfast Area, Combination Kitchen/Living, Dining Area, Kitchen - Island, Primary Bath(s), Upgraded Countertops, Ceiling Fan(s), Window Treatments
Hot Water Natural Gas
Heating Forced Air
Cooling Central A/C
Fireplaces Number 1
Equipment Built-In Microwave, Dryer, Washer, Dishwasher, Disposal, Air Cleaner, Humidifier, Refrigerator, Stove, Oven - Wall
Fireplace Y
Appliance Built-In Microwave, Dryer, Washer, Dishwasher, Disposal, Air Cleaner, Humidifier, Refrigerator, Stove, Oven - Wall
Heat Source Natural Gas
Exterior
Garage Garage - Front Entry, Garage Door Opener
Garage Spaces 4.0
Amenities Available Jog/Walk Path, Common Grounds
Waterfront N
Water Access N
Accessibility None
Attached Garage 2
Total Parking Spaces 4
Garage Y
Building
Story 3
Sewer Public Sewer
Water Public
Architectural Style Colonial
Level or Stories 3
Additional Building Above Grade, Below Grade
New Construction N
Schools
Elementary Schools Piney Branch
Middle Schools Gainesville
High Schools Patriot
School District Prince William County Public Schools
Others
HOA Fee Include Snow Removal
Senior Community No
Tax ID 7396-75-4969
Ownership Fee Simple
SqFt Source Assessor
Security Features Electric Alarm
Special Listing Condition Standard
Read Less Info
Want to know what your home might be worth? Contact us for a FREE valuation!

Our team is ready to help you sell your home for the highest possible price ASAP

Bought with Angela M Kaiser • Redfin Corporation

43777 Central Station Dr, Suite 390, Ashburn, VA, 20147, United States
GET MORE INFORMATION





