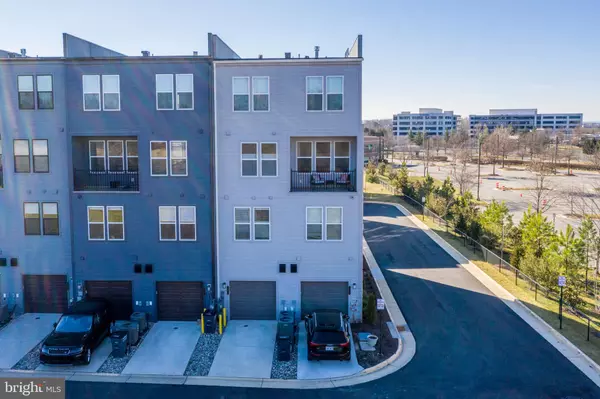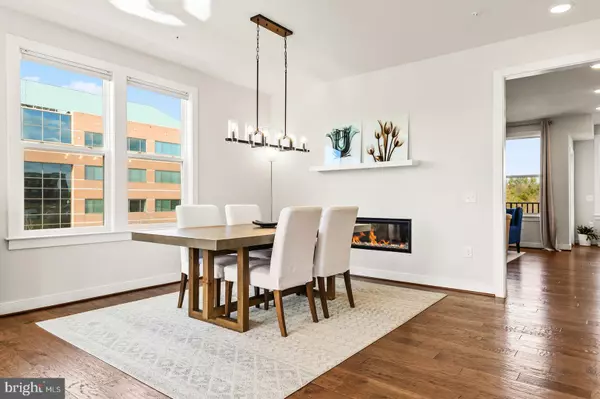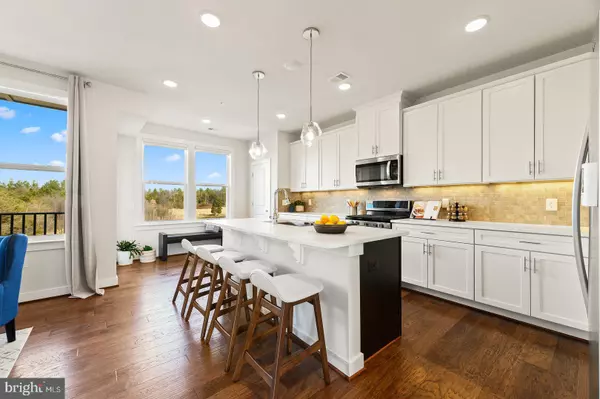$644,900
$649,900
0.8%For more information regarding the value of a property, please contact us for a free consultation.
3 Beds
3 Baths
2,394 SqFt
SOLD DATE : 03/01/2021
Key Details
Sold Price $644,900
Property Type Condo
Sub Type Condo/Co-op
Listing Status Sold
Purchase Type For Sale
Square Footage 2,394 sqft
Price per Sqft $269
Subdivision Metropark At Arrowbrook
MLS Listing ID VAFX1175450
Sold Date 03/01/21
Style Contemporary
Bedrooms 3
Full Baths 2
Half Baths 1
Condo Fees $119/mo
HOA Fees $152/mo
HOA Y/N Y
Abv Grd Liv Area 2,394
Originating Board BRIGHT
Year Built 2018
Annual Tax Amount $6,096
Tax Year 2020
Property Description
**UNDER CONTRACT - OPEN HOUSE HAS BEEN CANCELLED FOR 1/31/21*** ***AGENTS PLEASE NOTE - THIS IS THE UPPER LEVEL UNIT WITH A GREEN WREATH ON THE FRONT DOOR*** WALK TO SHOPS, RESTAURANTS & THE METRO! Absolutely GORGEOUS & LIGHT-FILLED END UNIT two-level townhome condo with a 1-car garage and SKYLINE VIEWS! Home is in pristine condition and with nearly 2400 square feet of modern and flexible living space! Tall dramatic ceilings, floor to ceiling windows, upgraded hardwood floors on both levels as well as Oak staircases! Perfect home to live and entertain in this lovely SARATOGA model which features a large GOURMET KITCHEN with handsome cabinetry, stainless steel appliances, Quartz counters and an adjoining space for a secondary family room or breakfast table. Enjoy the STUNNING TWO SIDED GAS FIREPLACE which brings great ambience to both the kitchen and the adjoining living and dining room! The upper level offers an owner's suite with an private upgraded full bath with two vanities with Quartz counters, a large closet with custom shelving, two additional secondary bedrooms and a secondary full bath as well as an upper level laundry room. Work from home in the upper level nook perfect for an in-home office! This beautiful home additionally offers a private balcony, the perfect spot to enjoy some fresh air and a glass of wine. LIVE LIFE TO THE FULLEST...This home is ideally located in a 52 acre Mixed Use Development with basketball courts, tennis courts, soccer field, dog park and more. The Associations fee additionally includes LAWN CARE AND MAINTENANCE FOR EASY LIVING! Located just half a mile from INNOVATION METRO & INNOVATION CENTER SOUTH. Quick access to all major commuter roads including the Toll Road!
Location
State VA
County Fairfax
Zoning 402
Rooms
Other Rooms Living Room, Dining Room, Primary Bedroom, Bedroom 2, Bedroom 3, Kitchen
Interior
Interior Features Combination Dining/Living, Floor Plan - Open, Kitchen - Gourmet, Breakfast Area, Kitchen - Table Space, Stall Shower, Upgraded Countertops, Walk-in Closet(s), Wood Floors, Family Room Off Kitchen, Kitchen - Island
Hot Water Natural Gas
Heating Forced Air
Cooling Central A/C
Flooring Ceramic Tile, Hardwood
Fireplaces Number 1
Fireplaces Type Double Sided, Insert, Mantel(s), Screen, Gas/Propane
Equipment Built-In Microwave, Dishwasher, Disposal, Dryer, Icemaker, Oven/Range - Gas, Refrigerator, Stainless Steel Appliances, Washer
Furnishings No
Fireplace Y
Window Features Energy Efficient
Appliance Built-In Microwave, Dishwasher, Disposal, Dryer, Icemaker, Oven/Range - Gas, Refrigerator, Stainless Steel Appliances, Washer
Heat Source Natural Gas
Laundry Upper Floor
Exterior
Exterior Feature Balcony
Parking Features Garage - Rear Entry, Garage Door Opener
Garage Spaces 1.0
Amenities Available Basketball Courts, Jog/Walk Path, Tennis Courts, Tot Lots/Playground
Water Access N
View Panoramic, City, Trees/Woods
Roof Type Asphalt
Accessibility None
Porch Balcony
Attached Garage 1
Total Parking Spaces 1
Garage Y
Building
Story 2
Sewer Public Sewer
Water Public
Architectural Style Contemporary
Level or Stories 2
Additional Building Above Grade, Below Grade
Structure Type Dry Wall,9'+ Ceilings,High
New Construction N
Schools
Elementary Schools Lutie Lewis Coates
Middle Schools Carson
High Schools Westfield
School District Fairfax County Public Schools
Others
Pets Allowed N
HOA Fee Include Common Area Maintenance,Insurance,Lawn Maintenance,Lawn Care Front,Lawn Care Rear,Lawn Care Side,Snow Removal,Trash
Senior Community No
Tax ID 0163 22 0026
Ownership Condominium
Security Features Smoke Detector
Special Listing Condition Standard
Read Less Info
Want to know what your home might be worth? Contact us for a FREE valuation!

Our team is ready to help you sell your home for the highest possible price ASAP

Bought with Jae Sun Park • KW United
43777 Central Station Dr, Suite 390, Ashburn, VA, 20147, United States
GET MORE INFORMATION






