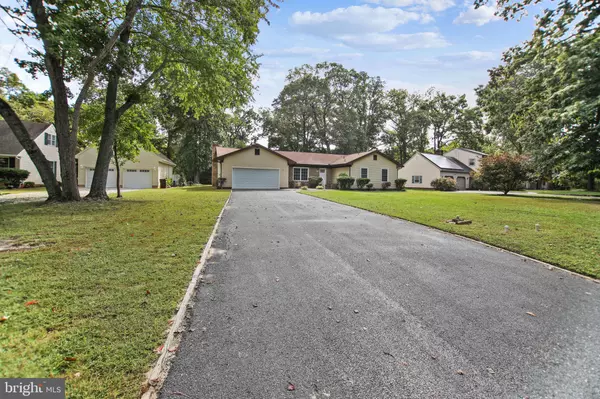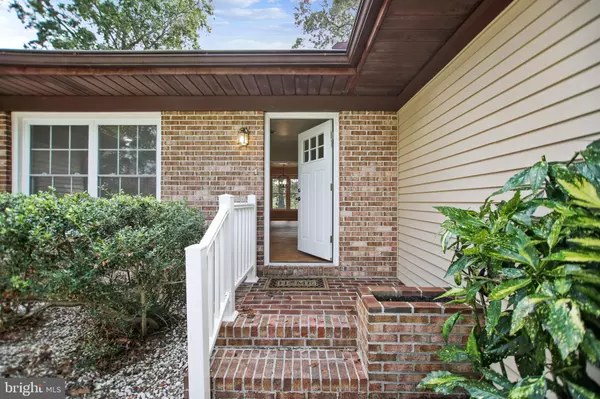$250,010
$235,000
6.4%For more information regarding the value of a property, please contact us for a free consultation.
4 Beds
2 Baths
1,802 SqFt
SOLD DATE : 11/05/2021
Key Details
Sold Price $250,010
Property Type Single Family Home
Sub Type Detached
Listing Status Sold
Purchase Type For Sale
Square Footage 1,802 sqft
Price per Sqft $138
Subdivision Parkhurst Manor
MLS Listing ID MDWC2001746
Sold Date 11/05/21
Style Ranch/Rambler
Bedrooms 4
Full Baths 2
HOA Fees $2/ann
HOA Y/N Y
Abv Grd Liv Area 1,802
Originating Board BRIGHT
Year Built 1980
Annual Tax Amount $1,688
Tax Year 2021
Lot Size 0.500 Acres
Acres 0.5
Lot Dimensions 0.00 x 0.00
Property Description
Nestled in the neighborhood of Parkhurst Manor, you will find this stunning remodeled rancher! Featuring 4 bedrooms, 2 baths and over 1800 sq ft of living space. Walking into the home you will immediately be greeted by the spacious living room. As you walk around the home you will notice the beautiful LVP flooring and brand new recessed lighting throughout. Through the dining room you will find the updated kitchen featuring stainless steel appliances, new cabinetry, butcher block counter tops and tiled backsplash. Off the kitchen there is a flex room featuring a wood burning fireplace. This room accesses both the 2 car garage, and the screened in back porch. The screened porch is dreamy! Imagine crisp fall mornings cuddled up & drinking a cup of coffee. Back through the dining room and down the hall you will find 3 bedrooms and a shared bathroom. At the end of the hall is the primary suite w/ a walk in closet & an attached bathroom featuring a dual sink vanity & tiled shower. Home has brand new windows throughout, including the sliding door to the screened porch, and the garage door was just replaced as well. Home has enough space for entertaining and room to spread out! The lot is pretty sweet too- 1/2 an acre- enough space for a Summer BBQ! The quaint & quiet neighborhood is perfect for that afternoon bike ride. Sellers thought of every detail- this home truly has it all, don't wait- go see it today before its gone!!!
Location
State MD
County Wicomico
Area Wicomico Northeast (23-02)
Zoning R
Rooms
Other Rooms Living Room, Dining Room, Bedroom 2, Bedroom 3, Bedroom 4, Kitchen, Family Room, Bedroom 1
Main Level Bedrooms 4
Interior
Hot Water Electric
Heating Heat Pump(s)
Cooling Central A/C
Flooring Luxury Vinyl Plank
Fireplaces Number 1
Fireplaces Type Wood
Equipment Oven/Range - Electric, Refrigerator
Fireplace Y
Appliance Oven/Range - Electric, Refrigerator
Heat Source Electric
Laundry Washer In Unit, Dryer In Unit
Exterior
Parking Features Garage - Front Entry
Garage Spaces 2.0
Utilities Available Cable TV
Water Access N
Roof Type Asphalt
Accessibility 2+ Access Exits
Attached Garage 2
Total Parking Spaces 2
Garage Y
Building
Lot Description Trees/Wooded
Story 1
Foundation Block, Crawl Space
Sewer On Site Septic
Water Well
Architectural Style Ranch/Rambler
Level or Stories 1
Additional Building Above Grade, Below Grade
Structure Type Dry Wall
New Construction N
Schools
High Schools Wicomico
School District Wicomico County Public Schools
Others
Senior Community No
Ownership Fee Simple
SqFt Source Estimated
Acceptable Financing Cash, Conventional, FHA, VA
Horse Property N
Listing Terms Cash, Conventional, FHA, VA
Financing Cash,Conventional,FHA,VA
Special Listing Condition Standard
Read Less Info
Want to know what your home might be worth? Contact us for a FREE valuation!

Our team is ready to help you sell your home for the highest possible price ASAP

Bought with Lori Neske • Coldwell Banker Realty

43777 Central Station Dr, Suite 390, Ashburn, VA, 20147, United States
GET MORE INFORMATION






