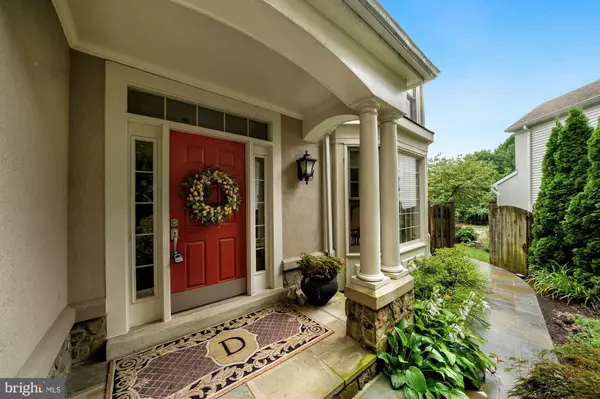$1,163,000
$1,175,000
1.0%For more information regarding the value of a property, please contact us for a free consultation.
5 Beds
5 Baths
4,418 SqFt
SOLD DATE : 11/30/2020
Key Details
Sold Price $1,163,000
Property Type Single Family Home
Sub Type Detached
Listing Status Sold
Purchase Type For Sale
Square Footage 4,418 sqft
Price per Sqft $263
Subdivision Campbells Landing
MLS Listing ID VAFX1140486
Sold Date 11/30/20
Style Colonial
Bedrooms 5
Full Baths 4
Half Baths 1
HOA Fees $50/ann
HOA Y/N Y
Abv Grd Liv Area 3,318
Originating Board BRIGHT
Year Built 1993
Annual Tax Amount $10,918
Tax Year 2020
Lot Size 9,418 Sqft
Acres 0.22
Property Description
Spacious, luxury living in the desirable Campbell's Landing community! Owner's delights: Private, wooded oasis minutes from Tysons, I495, Merrifield and Vienna. Relaxing retreat with mature trees and gorgeous gardens, perfect for enjoying a cup of coffee or glass of wine. Step out doors to multiple patios and flat level yard makes this house great for entertaining. Light filled airy rooms sport beautiful nature views. Quiet cul-de-sac location in the midst of everything. Must see for yourself the ambiance that cannot be caught with a lens. This award-winning "Cotswold" design colonial is a true gem, located on a quiet cul-de-sac, near the vibrant retail, entertainment, & dining options of Mosaic District . Walk in to a stunning two-story foyer with gorgeous hardwood floors that lead to formal living and dining rooms, perfect for entertaining. A private study with tranquil views of the fully landscaped back and side yards will keep you wanting to work from home. The large gourmet kitchen features a center island, stainless steel appliances, granite countertops, and breakfast dining area. The kitchen opens to a large family room with cathedral ceilings accented by sky-lights, a cozy fireplace, and access to your backyard, complete with stunning landscaping, sweeping patios, and a soothing water feature. Upstairs, the light-filled and spacious master bedroom features a luxury en-suite, complete with a soaking tub, spa-like built-ins, and a large walk-in closet. A second Princess Suite offers space and privacy for guests or older children. Down the hallway you'll find two more well-lit large bedrooms, and a large hall bath. The finished basement offers a large den; an ideal space for a home gym, game room, or playroom. A 5th bedroom, full bathroom, & large utility room are also located on the lower level. Maximum storage space throughout the entire home, including a generous two-car garage with entry to a mudroom with the convenience of main level laundry. Fresh neutral paint, new carpets, & updated light fixtures throughout. Welcome Home!
Location
State VA
County Fairfax
Zoning 303
Rooms
Other Rooms Living Room, Dining Room, Primary Bedroom, Bedroom 2, Bedroom 3, Bedroom 4, Bedroom 5, Kitchen, Game Room, Family Room, Basement, Breakfast Room, Study, Laundry, Bathroom 2, Bathroom 3, Primary Bathroom, Full Bath, Half Bath
Basement Fully Finished, Sump Pump
Interior
Interior Features Breakfast Area, Carpet, Ceiling Fan(s), Combination Kitchen/Living, Combination Kitchen/Dining, Family Room Off Kitchen, Kitchen - Gourmet, Kitchen - Island, Kitchen - Table Space, Upgraded Countertops, Walk-in Closet(s), Window Treatments, Dining Area, WhirlPool/HotTub, Chair Railings, Formal/Separate Dining Room, Primary Bath(s), Skylight(s), Soaking Tub, Sprinkler System, Wood Floors
Hot Water 60+ Gallon Tank, Natural Gas
Heating Forced Air, Heat Pump(s), Zoned
Cooling Central A/C, Zoned, Heat Pump(s)
Flooring Carpet, Wood
Fireplaces Number 1
Fireplaces Type Mantel(s), Fireplace - Glass Doors, Gas/Propane
Equipment Cooktop, Cooktop - Down Draft, Dishwasher, Disposal, Dryer, Icemaker, Exhaust Fan, Oven - Double, Oven - Self Cleaning, Oven - Wall, Oven/Range - Gas, Refrigerator, Washer, Water Heater
Furnishings No
Fireplace Y
Window Features Bay/Bow,Double Pane,Skylights,Screens
Appliance Cooktop, Cooktop - Down Draft, Dishwasher, Disposal, Dryer, Icemaker, Exhaust Fan, Oven - Double, Oven - Self Cleaning, Oven - Wall, Oven/Range - Gas, Refrigerator, Washer, Water Heater
Heat Source Central, Electric, Natural Gas
Laundry Washer In Unit, Dryer In Unit, Main Floor
Exterior
Exterior Feature Patio(s), Porch(es)
Parking Features Garage - Front Entry, Garage Door Opener, Inside Access
Garage Spaces 2.0
Fence Fully
Water Access N
Accessibility None
Porch Patio(s), Porch(es)
Attached Garage 2
Total Parking Spaces 2
Garage Y
Building
Lot Description Backs to Trees, Landscaping
Story 3
Sewer Public Sewer
Water Public
Architectural Style Colonial
Level or Stories 3
Additional Building Above Grade, Below Grade
New Construction N
Schools
Elementary Schools Stenwood
Middle Schools Kilmer
High Schools Marshall
School District Fairfax County Public Schools
Others
Senior Community No
Tax ID 0393 44 0002
Ownership Fee Simple
SqFt Source Assessor
Security Features Security System
Horse Property N
Special Listing Condition Standard
Read Less Info
Want to know what your home might be worth? Contact us for a FREE valuation!

Our team is ready to help you sell your home for the highest possible price ASAP

Bought with Sirous M Jafari • Real Pros
43777 Central Station Dr, Suite 390, Ashburn, VA, 20147, United States
GET MORE INFORMATION






