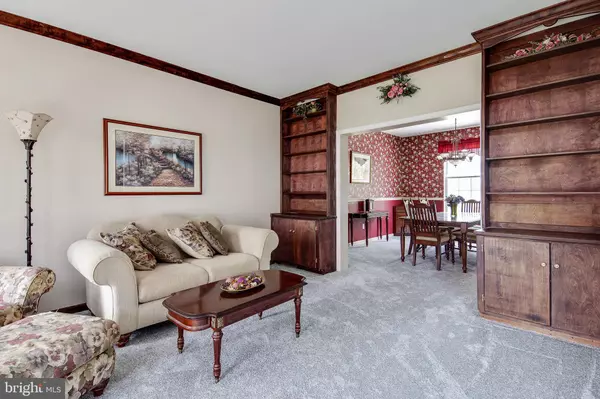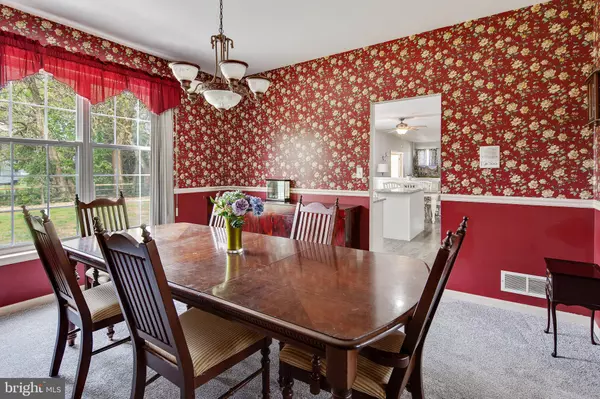$405,000
$405,000
For more information regarding the value of a property, please contact us for a free consultation.
4 Beds
3 Baths
5,380 SqFt
SOLD DATE : 07/31/2020
Key Details
Sold Price $405,000
Property Type Single Family Home
Sub Type Detached
Listing Status Sold
Purchase Type For Sale
Square Footage 5,380 sqft
Price per Sqft $75
Subdivision Norwegian Woods
MLS Listing ID DENC501894
Sold Date 07/31/20
Style Colonial
Bedrooms 4
Full Baths 2
Half Baths 1
HOA Y/N N
Abv Grd Liv Area 4,300
Originating Board BRIGHT
Year Built 1997
Annual Tax Amount $3,840
Tax Year 2019
Lot Size 10,890 Sqft
Acres 0.25
Lot Dimensions 76.80 x 143.70
Property Description
Welcome home! This fabulous 2-story colonial in Norwegian Woods, has undergone a major transformation and is ready for the next owner to move right in, unpack their bags and reap the benefits of this well cared for and smartly upgraded home. As you enter this home you'll be greeted by a 2-story foyer with turned staircase, recently refinished hardwood floors and a welcoming and bright attitude. As you make your way from either the home office just to the right or the formal living room just to the left you'll be guided through this open concept home to the heart of this floor, the updated and remodeled kitchen. Stainless appliances, new granite counters, refinished hardwood flooring and an abundance of light make this a convenient gathering place for all your entertaining and dining needs. Additionally, there is an eat-in area large enough for a full sized table (not counting the formal dining room!). Adjacent to this space is a large family room with back staircase leading up to the 2nd floor. A wood-burning fireplace and brand new carpeting make this a cozy space in those cool months. Just through a set ofFrench doors you'll be enticed to lounge in the year round sunroom surrounded on three sides with glass windows which look upon your lush green lawn in the backyard, complete with brand new maintenance free deck and paver patio for all of your entertaining needs. Upstairs you'll find a master suite to die for! This enormous space not only has a large sleeping area but also a sitting room complete with custom cabinets, multiple walk-in closets and a complete master bathroom that includes a corner jacuzzi tub, double vanity and shower. You may never need to leave this space! Down the hall are three more generously sized bedrooms complete with custom built-in cabinets, another full bathroom and a laundry room. How great is that? No need to haul your dirty clothes down two flights to the basement. Down in the basement you'll find a large finished area and a private media room for you to enjoy family movie night or your favorite sports channel. Come make this house your home!
Location
State DE
County New Castle
Area Newark/Glasgow (30905)
Zoning NC6.5
Rooms
Other Rooms Living Room, Dining Room, Primary Bedroom, Sitting Room, Bedroom 2, Bedroom 3, Bedroom 4, Kitchen, Family Room, Basement, Foyer, Sun/Florida Room, Media Room, Primary Bathroom
Basement Full
Interior
Interior Features Additional Stairway, Breakfast Area, Built-Ins, Carpet, Ceiling Fan(s), Chair Railings, Crown Moldings, Family Room Off Kitchen, Floor Plan - Open, Primary Bath(s), Soaking Tub, Stall Shower, Tub Shower, Walk-in Closet(s)
Heating Heat Pump(s)
Cooling Central A/C
Flooring Hardwood, Carpet, Ceramic Tile
Fireplaces Number 1
Furnishings No
Heat Source Natural Gas
Laundry Upper Floor
Exterior
Exterior Feature Patio(s), Deck(s)
Garage Garage Door Opener, Garage - Front Entry
Garage Spaces 4.0
Fence Split Rail
Water Access N
Accessibility None
Porch Patio(s), Deck(s)
Attached Garage 2
Total Parking Spaces 4
Garage Y
Building
Story 2
Sewer Public Sewer
Water Public
Architectural Style Colonial
Level or Stories 2
Additional Building Above Grade, Below Grade
Structure Type Dry Wall
New Construction N
Schools
School District Christina
Others
Senior Community No
Tax ID 09-034.30-222
Ownership Fee Simple
SqFt Source Assessor
Acceptable Financing FHA, Conventional, Cash
Horse Property N
Listing Terms FHA, Conventional, Cash
Financing FHA,Conventional,Cash
Special Listing Condition Standard
Read Less Info
Want to know what your home might be worth? Contact us for a FREE valuation!

Our team is ready to help you sell your home for the highest possible price ASAP

Bought with Areatha Blake • Empower Real Estate, LLC

43777 Central Station Dr, Suite 390, Ashburn, VA, 20147, United States
GET MORE INFORMATION






