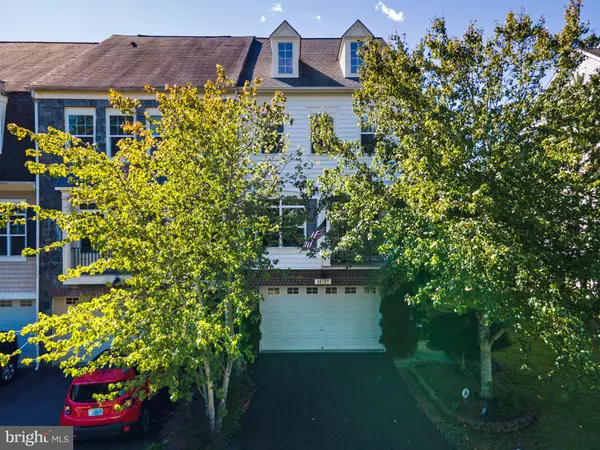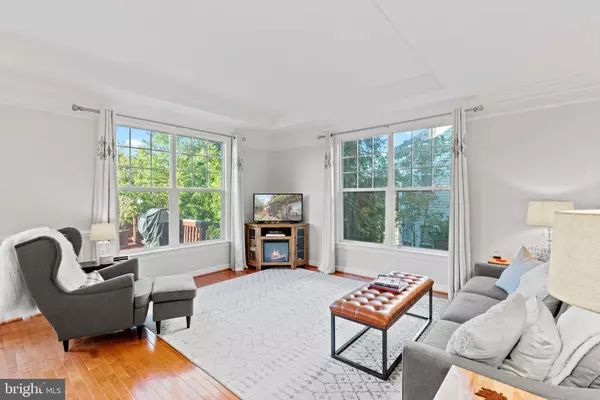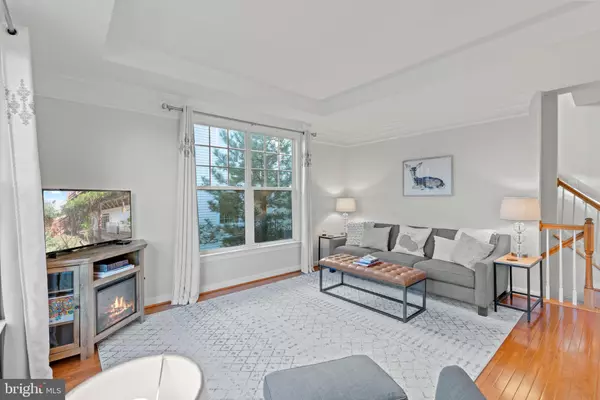$520,000
$474,900
9.5%For more information regarding the value of a property, please contact us for a free consultation.
3 Beds
4 Baths
2,302 SqFt
SOLD DATE : 11/18/2021
Key Details
Sold Price $520,000
Property Type Townhouse
Sub Type End of Row/Townhouse
Listing Status Sold
Purchase Type For Sale
Square Footage 2,302 sqft
Price per Sqft $225
Subdivision Meadows At Morris Farm
MLS Listing ID VAPW2000807
Sold Date 11/18/21
Style Colonial
Bedrooms 3
Full Baths 3
Half Baths 1
HOA Fees $99/mo
HOA Y/N Y
Abv Grd Liv Area 1,842
Originating Board BRIGHT
Year Built 2005
Annual Tax Amount $4,932
Tax Year 2021
Lot Size 3,232 Sqft
Acres 0.07
Property Description
**Offer Deadline Sunday 10/24 @ 8pm. All parties will hear back from seller side by Monday 10/25 end of day** Spacious and light-filled END UNIT townhome in sought-after amenity-rich Meadows at Morris Farms community. This one has IT ALL! Lovingly cared for and ready for it's new ! Features: open floor plan, 2 car garage, large lower level with gas fireplace and walk out to a GORGEOUS setting out back - PRIVATE SCENIC VIEWS, wood floors, gourmet kitchen with eat in area, and upper-level laundry! Spacious owners suite with closet and large bathroom - dual sinks, soaker tub, and shower! Relax on the rear oversized deck with remote controlled retractable awning for the perfect amount of sun/shade based on the time of day! Scenic walking trails, community pool, and top-rated schools. Plenty of shopping and entertainment - Minutes away from Virginia Gateway with restaurants and movie theatre. This one is a gem!
Location
State VA
County Prince William
Zoning PMR
Rooms
Other Rooms Living Room, Primary Bedroom, Bedroom 2, Bedroom 3, Kitchen, Family Room, Foyer, Breakfast Room, Laundry, Bathroom 2, Bathroom 3, Primary Bathroom, Half Bath
Basement Fully Finished, Walkout Level
Interior
Interior Features Built-Ins, Ceiling Fan(s), Dining Area, Primary Bath(s)
Hot Water Natural Gas
Heating Forced Air
Cooling Central A/C
Flooring Carpet, Ceramic Tile, Hardwood
Fireplaces Number 1
Equipment Built-In Microwave, Dryer, Disposal, Dishwasher, Icemaker, Refrigerator, Washer
Fireplace Y
Appliance Built-In Microwave, Dryer, Disposal, Dishwasher, Icemaker, Refrigerator, Washer
Heat Source Natural Gas
Exterior
Exterior Feature Balcony, Deck(s), Porch(es)
Garage Garage Door Opener
Garage Spaces 2.0
Amenities Available Bike Trail, Jog/Walk Path, Pool - Outdoor, Common Grounds
Waterfront N
Water Access N
Accessibility None
Porch Balcony, Deck(s), Porch(es)
Parking Type Attached Garage
Attached Garage 2
Total Parking Spaces 2
Garage Y
Building
Story 3
Foundation Slab
Sewer Public Sewer
Water Public
Architectural Style Colonial
Level or Stories 3
Additional Building Above Grade, Below Grade
New Construction N
Schools
Elementary Schools Glenkirk
Middle Schools Gainesville
High Schools Patriot
School District Prince William County Public Schools
Others
HOA Fee Include Common Area Maintenance,Management,Pool(s),Road Maintenance,Trash,Snow Removal
Senior Community No
Tax ID 7396-62-6420
Ownership Fee Simple
SqFt Source Assessor
Special Listing Condition Standard
Read Less Info
Want to know what your home might be worth? Contact us for a FREE valuation!

Our team is ready to help you sell your home for the highest possible price ASAP

Bought with Amani Al-Saray • Samson Properties

43777 Central Station Dr, Suite 390, Ashburn, VA, 20147, United States
GET MORE INFORMATION






