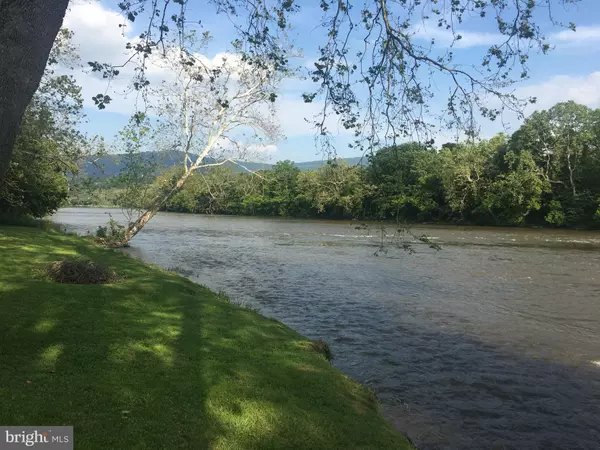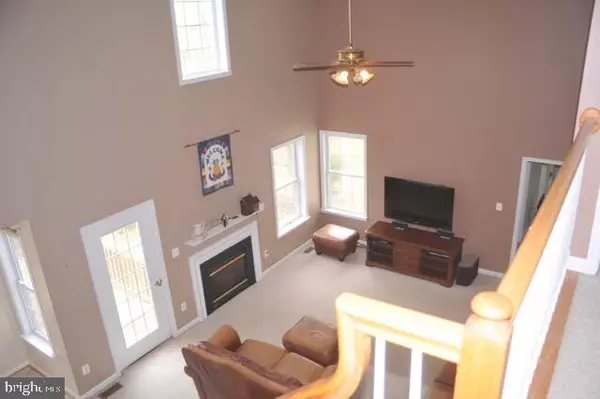$400,000
$414,000
3.4%For more information regarding the value of a property, please contact us for a free consultation.
4 Beds
3 Baths
2,464 SqFt
SOLD DATE : 12/11/2020
Key Details
Sold Price $400,000
Property Type Single Family Home
Sub Type Detached
Listing Status Sold
Purchase Type For Sale
Square Footage 2,464 sqft
Price per Sqft $162
Subdivision Poca Bella Farm
MLS Listing ID VAWR139846
Sold Date 12/11/20
Style Cape Cod
Bedrooms 4
Full Baths 2
Half Baths 1
HOA Fees $16/ann
HOA Y/N Y
Abv Grd Liv Area 2,464
Originating Board BRIGHT
Year Built 1999
Annual Tax Amount $2,748
Tax Year 2019
Lot Size 5.010 Acres
Acres 5.01
Property Description
Beautiful Cape Cod home on 5 acres with Mountain views backing to woods. Spacious rooms with plenty of windows to bring in natural lighting. Home offers privacy, beautiful views and Shenandoah River access off Poca Bella Dr!! Hardwood flooring and plenty of windows to bring in natural lighting. Large kitchen and gas fireplace, High Speed internet. Lot offers privacy and both cleared and backs to woods. Shenandoah River community access is off Poca Bella Drive with beach! Great place to put in Kayak or Canoe and swim!
Location
State VA
County Warren
Zoning AGRICULTURAL
Rooms
Other Rooms Living Room, Dining Room, Primary Bedroom, Bedroom 2, Bedroom 3, Bedroom 4, Kitchen, Family Room, Bathroom 2, Primary Bathroom
Basement Full, Daylight, Full, Walkout Level
Main Level Bedrooms 1
Interior
Interior Features Ceiling Fan(s), Kitchen - Island, Primary Bath(s), Recessed Lighting, Breakfast Area, Carpet, Chair Railings, Crown Moldings, Entry Level Bedroom, Family Room Off Kitchen, Floor Plan - Open, Pantry, Walk-in Closet(s), Wood Floors, Formal/Separate Dining Room, Soaking Tub
Hot Water Electric
Heating Forced Air, Heat Pump(s)
Cooling Central A/C
Flooring Hardwood, Carpet, Ceramic Tile
Fireplaces Number 1
Fireplaces Type Gas/Propane, Mantel(s)
Equipment Built-In Microwave, Dishwasher, Dryer, Oven/Range - Electric, Refrigerator, Washer, Range Hood, Freezer
Fireplace Y
Appliance Built-In Microwave, Dishwasher, Dryer, Oven/Range - Electric, Refrigerator, Washer, Range Hood, Freezer
Heat Source Propane - Leased
Laundry Main Floor
Exterior
Exterior Feature Deck(s), Porch(es)
Parking Features Inside Access
Garage Spaces 2.0
Water Access Y
Water Access Desc Canoe/Kayak,Private Access,Swimming Allowed
View Scenic Vista, Trees/Woods, Mountain
Roof Type Architectural Shingle
Accessibility Level Entry - Main
Porch Deck(s), Porch(es)
Road Frontage Private
Attached Garage 2
Total Parking Spaces 2
Garage Y
Building
Lot Description Backs to Trees, Rear Yard, Road Frontage, Secluded, Cleared
Story 3
Sewer Septic Exists
Water Well
Architectural Style Cape Cod
Level or Stories 3
Additional Building Above Grade, Below Grade
New Construction N
Schools
High Schools Warren County
School District Warren County Public Schools
Others
Senior Community No
Tax ID 27G 3 8
Ownership Fee Simple
SqFt Source Estimated
Horse Property Y
Special Listing Condition Standard
Read Less Info
Want to know what your home might be worth? Contact us for a FREE valuation!

Our team is ready to help you sell your home for the highest possible price ASAP

Bought with Wilbur Lee Costello III • Piedmont Fine Properties
43777 Central Station Dr, Suite 390, Ashburn, VA, 20147, United States
GET MORE INFORMATION






