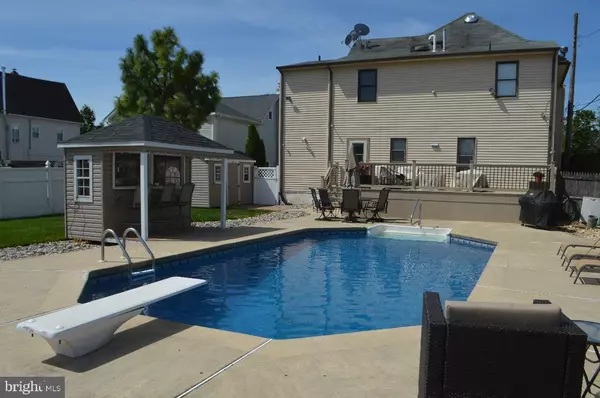$245,000
$245,000
For more information regarding the value of a property, please contact us for a free consultation.
5 Beds
4 Baths
2,952 SqFt
SOLD DATE : 04/30/2021
Key Details
Sold Price $245,000
Property Type Single Family Home
Sub Type Detached
Listing Status Sold
Purchase Type For Sale
Square Footage 2,952 sqft
Price per Sqft $82
Subdivision Flozella Gardens
MLS Listing ID NJGL259172
Sold Date 04/30/21
Style Victorian
Bedrooms 5
Full Baths 2
Half Baths 2
HOA Y/N N
Abv Grd Liv Area 2,952
Originating Board BRIGHT
Year Built 1930
Annual Tax Amount $7,030
Tax Year 2020
Lot Size 0.259 Acres
Acres 0.26
Lot Dimensions 60.00 x 188.00
Property Description
This is an Enormous Victorian Home. This home has entertainment written all over it with it's own backyard Oasis. Enter the rear yard onto the enormous new Composite Deck and custom rails for a beautiful entertainment area. The back yard has an in-ground pool with poured concrete patio around it for plenty of lounge chair space specifically built for relaxing and tanning. When in the pool entertainment and enjoyment are the only priorities so imagine living like the stars, in the movies, while swimming up to your own custom built 4 chair pool bar. There is a huge play area beyond the pool that was built as a child's dream yard. and rear shed that adds plenty of storage for pool, lawn, and garden supplies. The home on entrance into the wonderfully spacious vestibule, with convenient coat closet right by the doorway. To the right you have a wonderfully spacious 1st floor bedroom that makes a wonderful child-suite, with a sitting room or playroom attached. This area can also be used as a home office or whatever your imagination can dream up. To the left there is an enormous living room that opens to the right into the formal dining area just off the custom Kitchen with cook top stove top, in wall oven, Granite counter tops and two stool Island. 1st floor also has a pantry with large flower window, Laundry room and 2 - 1/2 baths 1 being a powder room and one a full tub and shower for when coming in from enjoying the pool. 4 full bedrooms upstairs 3 on second floor and 1 on the 3rd floor. The master bedroom is again extremely oversized and consists of a large bedroom area a sitting room an office area, a walk-in closet and a full master bathroom. There is also a main hall bathroom another oversized bedroom that also has its own sitting room and a front full-sized bedroom currently being used as a home office. There is also a small transition room that leads up to the 3rd floor that has heat and is an 11 x 30-foot l shape bedroom. This home also has 2, 4-year-old High efficacy HVAC systems top of line from York. Newer Hot Water Heater. Home is located across from Saint Mary's Church (formerly Known as) and is an easy travel between Philadelphia an Atlantic City about 30 Minutes or less to Center City Philly and 45 min to AC, making it an easy travel to each. Locally there is plenty of entertainment and attractions, there is a 48-lane bowling alley, 2 State of the Art movie theaters from United Artist 14 Screens and Regal 12 Screens. Car dealerships new and used, Doctor offices Banks, restaurants, Fast food, and pizza shops, 2 Walmarts, Home Depot, Lowes and plenty of other shopping outlets right in town. At this price this will not last make your appointment today.
Location
State NJ
County Gloucester
Area Monroe Twp (20811)
Zoning RESIDENTIAL
Rooms
Other Rooms Living Room, Dining Room, Primary Bedroom, Bedroom 2, Bedroom 3, Bedroom 4, Kitchen, Family Room, Basement, Laundry
Basement Full
Main Level Bedrooms 1
Interior
Interior Features Carpet, Ceiling Fan(s), Entry Level Bedroom, Floor Plan - Open, Formal/Separate Dining Room, Kitchen - Country, Kitchen - Island, Primary Bath(s), Pantry, Sprinkler System, Upgraded Countertops, Walk-in Closet(s)
Hot Water Electric
Cooling Central A/C
Flooring Carpet, Ceramic Tile, Hardwood
Fireplaces Type Gas/Propane
Equipment Built-In Microwave, Dishwasher, Cooktop, Water Heater, Trash Compactor
Furnishings No
Fireplace Y
Appliance Built-In Microwave, Dishwasher, Cooktop, Water Heater, Trash Compactor
Heat Source Natural Gas
Laundry Main Floor
Exterior
Garage Spaces 5.0
Pool In Ground
Utilities Available Cable TV, Phone
Waterfront N
Water Access N
Roof Type Shingle
Accessibility None
Total Parking Spaces 5
Garage N
Building
Story 3
Sewer Public Sewer
Water Public
Architectural Style Victorian
Level or Stories 3
Additional Building Above Grade, Below Grade
New Construction N
Schools
Middle Schools Williamstown M.S.
High Schools Williamstown
School District Monroe Township Public Schools
Others
Senior Community No
Tax ID 11-03303-00003 02
Ownership Fee Simple
SqFt Source Assessor
Horse Property N
Special Listing Condition Standard
Read Less Info
Want to know what your home might be worth? Contact us for a FREE valuation!

Our team is ready to help you sell your home for the highest possible price ASAP

Bought with Bernadette K Augello • Connection Realtors

43777 Central Station Dr, Suite 390, Ashburn, VA, 20147, United States
GET MORE INFORMATION






