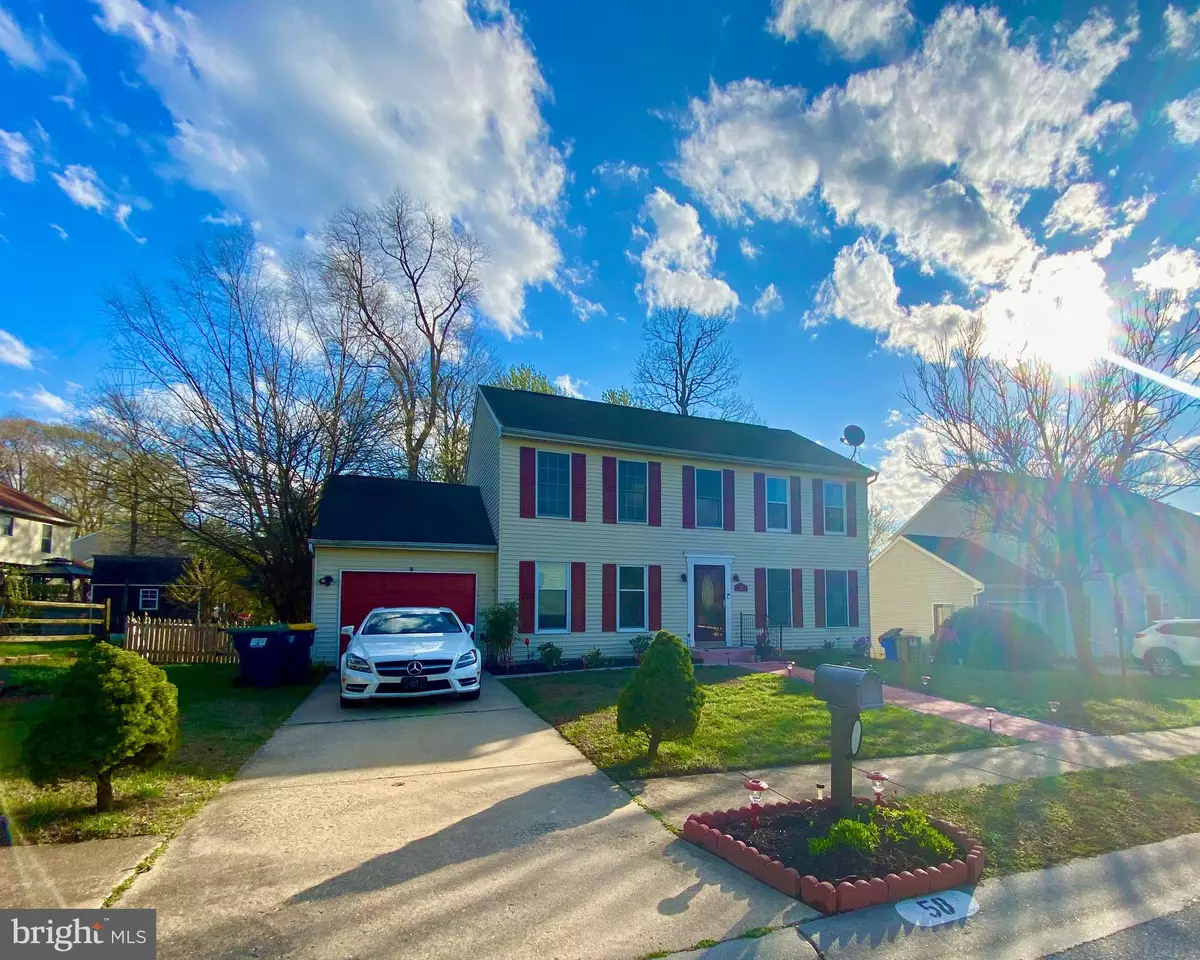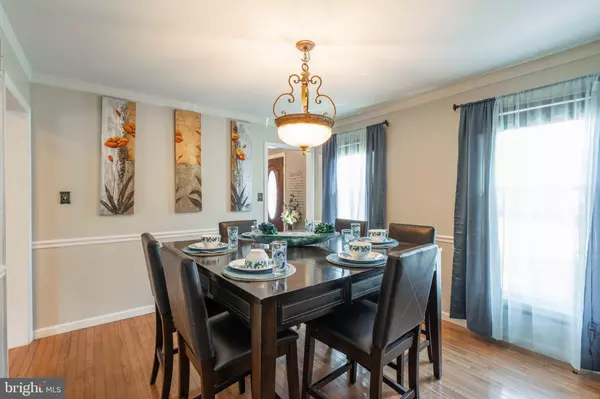$285,000
$275,000
3.6%For more information regarding the value of a property, please contact us for a free consultation.
4 Beds
3 Baths
1,800 SqFt
SOLD DATE : 06/30/2020
Key Details
Sold Price $285,000
Property Type Single Family Home
Sub Type Detached
Listing Status Sold
Purchase Type For Sale
Square Footage 1,800 sqft
Price per Sqft $158
Subdivision Wellington Woods
MLS Listing ID DENC500030
Sold Date 06/30/20
Style Colonial
Bedrooms 4
Full Baths 2
Half Baths 1
HOA Fees $3/ann
HOA Y/N Y
Abv Grd Liv Area 1,800
Originating Board BRIGHT
Year Built 1989
Annual Tax Amount $2,618
Tax Year 2019
Lot Size 7,841 Sqft
Acres 0.18
Lot Dimensions 90.00 x 110.00
Property Description
Fall in love with this beautiful four bedroom colonial featuring bright spacious rooms, a finished lower level and private outdoor oasis. Follow the paver walkway to the front entrance surrounded by colorful garden beds. Step inside and take in the wood flooring and white trim that continues into the dining room and kitchen. Gather with guests in the bright living room complete with plush carpet and sunny windows. A built-in bar area surrounded by rich wood tones separates the living room and warm and inviting family room. The dining room is full of timeless details including crown molding and a chair rail. Prepare meals in the gourmet kitchen where all of the updates have been done for you. Granite countertops are complemented by rows of wood cabinetry, stainless steel appliances and a custom tile backsplash. Enjoy smaller meals at the breakfast bar! The second level features a serene master suite complete with a ceiling fan, large closet and nicely updated master bathroom. Three comfortable bedrooms are perfect for guests or a home office and share use of a hall bathroom. The finished lower level is spacious and inviting with plenty of room for a fitness area and a second family room. Step out onto the large deck just waiting for summer entertaining or relax and enjoy the peaceful fully fenced backyard. Mature trees line the level lot adding extra shade and privacy. An attached garage completes this home. Virtual tour at: https://alcovevideo.com/58-wellington-dr
Location
State DE
County New Castle
Area Newark/Glasgow (30905)
Zoning NCPUD
Rooms
Other Rooms Living Room, Dining Room, Primary Bedroom, Bedroom 2, Bedroom 3, Bedroom 4, Kitchen, Family Room, Basement, Bathroom 2, Primary Bathroom
Basement Full, Fully Finished
Interior
Interior Features Breakfast Area, Dining Area, Formal/Separate Dining Room, Kitchen - Island, Primary Bath(s), Tub Shower, Walk-in Closet(s)
Heating Heat Pump(s)
Cooling Central A/C
Equipment Dishwasher, Dryer, Washer, Disposal
Appliance Dishwasher, Dryer, Washer, Disposal
Heat Source Electric
Exterior
Exterior Feature Deck(s)
Parking Features Covered Parking
Garage Spaces 3.0
Water Access N
Accessibility None
Porch Deck(s)
Attached Garage 1
Total Parking Spaces 3
Garage Y
Building
Story 2
Sewer Public Sewer
Water Public
Architectural Style Colonial
Level or Stories 2
Additional Building Above Grade, Below Grade
New Construction N
Schools
School District Christina
Others
HOA Fee Include All Ground Fee,Snow Removal
Senior Community No
Tax ID 10-038.30-155
Ownership Fee Simple
SqFt Source Estimated
Acceptable Financing FHA, VA, Conventional, Cash
Listing Terms FHA, VA, Conventional, Cash
Financing FHA,VA,Conventional,Cash
Special Listing Condition Standard
Read Less Info
Want to know what your home might be worth? Contact us for a FREE valuation!

Our team is ready to help you sell your home for the highest possible price ASAP

Bought with James C Day III • Century 21 Gold Key Realty

43777 Central Station Dr, Suite 390, Ashburn, VA, 20147, United States
GET MORE INFORMATION






