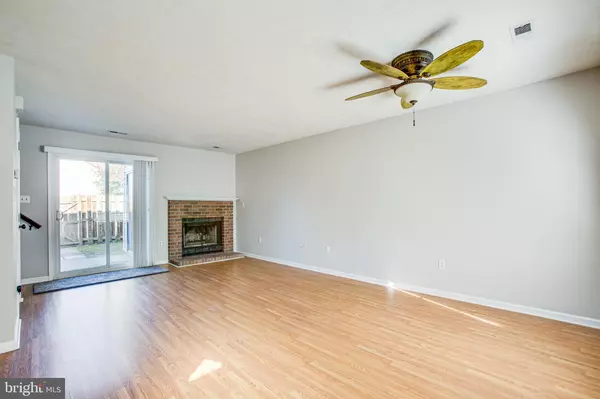$230,000
$215,000
7.0%For more information regarding the value of a property, please contact us for a free consultation.
2 Beds
2 Baths
990 SqFt
SOLD DATE : 12/01/2021
Key Details
Sold Price $230,000
Property Type Townhouse
Sub Type End of Row/Townhouse
Listing Status Sold
Purchase Type For Sale
Square Footage 990 sqft
Price per Sqft $232
Subdivision Villages Of Salem Station
MLS Listing ID VASP2003494
Sold Date 12/01/21
Style Colonial
Bedrooms 2
Full Baths 1
Half Baths 1
HOA Fees $110/mo
HOA Y/N Y
Abv Grd Liv Area 990
Originating Board BRIGHT
Year Built 1988
Annual Tax Amount $1,218
Tax Year 2021
Lot Size 3,420 Sqft
Acres 0.08
Property Description
This end-unit, two-level townhome is sparkling, quaint and move-in ready for its next
owner! Situated in the Villages of Salem Station, 11107 Stalbridge Court features 990
square feet of living space, two beds and 1.5 baths.
Location-wise, so much is right at your doorstep! Beyond a tree-lined privacy barrier in
its back yard are restaurant and convenience store options for everyday needs.
Battlefield Elementary and Battlefield Middle Schools are within 1,000 feet. Amenities
within the Villages of Salem Station include a clubhouse, swimming pool and
playground as well as services including trash pick-up, communal lawn maintenance
and snow removal.
Zooming in on the end-unit property itself, youll find a fenced-in back yard. The fence
was recently power washed, and the back yard was seeded and aerated with new
grass. The front space has a selection of mums and a newly mulched vibe. Before
heading inside, appreciate the recent enhancements to the home itself. A new roof was
installed in 2021 and new siding(on one side of home) was completed in 2020! The home boasts a lower brick
half, cream vinyl and black door/shutters.
Inside, a totally flexible and Pergo-floored space comprises the bulk of the main level.
Toward the back of the home, youll see a brick fireplace as well as a sliding glass door
out to the back yard space. Off the great room is the kitchen which just had new vinyl
tile flooring installed. Completing the kitchen are white appliances (the dishwasher is
cream), white cabinetry with black handles and dark gray laminate counters. Just off the
kitchen are a laundry space (washer and dryer convey!), pantry and half bath.
Up the newly, medium-gray carpeted stairs, the two bedrooms (also recently carpeted!)
await. The primary bedroom has vaulted ceilings and a sizeable closet. The two
bedrooms upstairs share a sizeable bathroom which boasts a tub/shower combo. Each
bedroom has its own sink/mirror cabinet set-up quite unique and awesome! All sinks
in the home have been recently reglazed, too. Its core components are strong and have
been regularly maintained the HVAC system is just three years old.
Beyond the immediate community, 11107 Stalbridge Court is oh-so-close to so much
the broader Fredericksburg region has to offer. For recreation, Loriella Park is just
across Leavells Road! For shopping, dining and grocery options, the home is centrally
located to Spotsylvania Towne Center, Central Park, Harrison Crossing, Southpoint
Shoppes and Cosners Corner all are within 10 minutes! Access to I-95 is within 10
minutes, too the Route 3 exit to the north and Massaponax south. With this location,
youll be to Downtown Fredericksburg is less than 15 minutes.
For its convenience, community and charming vibe, 11107 is a steal on todays market.
Book your showing now!
Location
State VA
County Spotsylvania
Zoning R1
Interior
Interior Features Ceiling Fan(s), Carpet, Combination Kitchen/Living, Family Room Off Kitchen, Tub Shower
Hot Water Electric
Heating Forced Air
Cooling Central A/C
Flooring Partially Carpeted, Laminated
Fireplaces Number 1
Fireplaces Type Wood
Equipment Refrigerator, Dishwasher, Stove, Built-In Microwave, Washer, Dryer
Furnishings No
Fireplace Y
Appliance Refrigerator, Dishwasher, Stove, Built-In Microwave, Washer, Dryer
Heat Source Natural Gas
Laundry Main Floor, Dryer In Unit, Washer In Unit
Exterior
Parking On Site 2
Fence Board, Rear
Amenities Available Pool - Outdoor
Waterfront N
Water Access N
View Street
Roof Type Asphalt
Accessibility None
Garage N
Building
Lot Description Corner, Landscaping, No Thru Street, Rear Yard
Story 2
Foundation Brick/Mortar
Sewer Public Sewer
Water Public
Architectural Style Colonial
Level or Stories 2
Additional Building Above Grade, Below Grade
New Construction N
Schools
Elementary Schools Battlefield
Middle Schools Battlefield
High Schools Chancellor
School District Spotsylvania County Public Schools
Others
HOA Fee Include Pool(s),Trash,Common Area Maintenance
Senior Community No
Tax ID 23H10-205-
Ownership Fee Simple
SqFt Source Assessor
Special Listing Condition Standard
Read Less Info
Want to know what your home might be worth? Contact us for a FREE valuation!

Our team is ready to help you sell your home for the highest possible price ASAP

Bought with Theodore C Hupka Sr. • Century 21 Redwood Realty

43777 Central Station Dr, Suite 390, Ashburn, VA, 20147, United States
GET MORE INFORMATION





