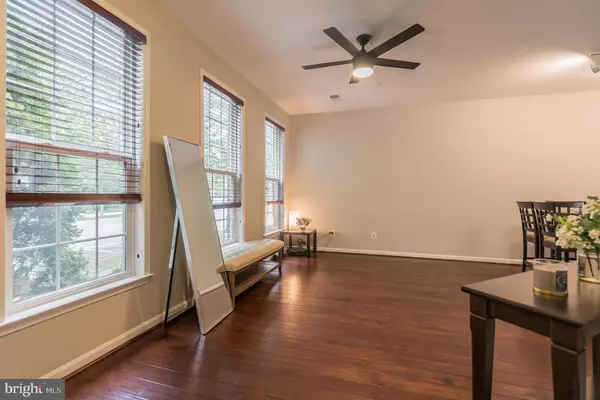$326,000
$315,000
3.5%For more information regarding the value of a property, please contact us for a free consultation.
2 Beds
3 Baths
1,620 SqFt
SOLD DATE : 08/21/2020
Key Details
Sold Price $326,000
Property Type Condo
Sub Type Condo/Co-op
Listing Status Sold
Purchase Type For Sale
Square Footage 1,620 sqft
Price per Sqft $201
Subdivision Linden Row Condominium
MLS Listing ID VALO416914
Sold Date 08/21/20
Style Other
Bedrooms 2
Full Baths 2
Half Baths 1
Condo Fees $250/mo
HOA Fees $178/mo
HOA Y/N Y
Abv Grd Liv Area 1,620
Originating Board BRIGHT
Year Built 2009
Annual Tax Amount $3,153
Tax Year 2020
Property Description
Welcome home to this beautiful brick front 2 story condo in Leesburg, VA, with 2 bedrooms, 2.5 bathrooms, 1,620 sq ft of space and a one car garage! This home features spacious living areas with hardwood floors, fresh paint and natural lighting throughout. Enter through the front door, with a convenient foyer closet and a beautiful view in the sitting room with three large windows. The formal dining room features track lighting and overlooks the open concept kitchen. Featuring oak cupboards, gorgeous granite countertops, double sink with detachable faucet, and all black appliances, this kitchen is a beauty! The spacious living room on the second floor has gorgeous views and easy access to the balcony courtesy of the sliding glass doors. Convenient access to the full sized washer and dryer on the second floor. All bedrooms feature ceiling fans and all new plush carpeting. The master bedroom features a large walk in closet, and the master bathroom includes a double sink vanity. Enjoy a community Club House that includes a Meeting Room, a Kids Room, pool along with two children playgrounds around the community. Easily walk or drive to the Elementary school, Middle School and High School. This home is conveniently located within walking distance to multiple spas, gyms, restaurants and grocery stores. Minutes away from Potomac River and Elizabeth Mills Riverfront Park, and easy access to Harry Byrd Hwy, this home is not one to miss!
Location
State VA
County Loudoun
Zoning 19
Interior
Interior Features Breakfast Area, Carpet, Ceiling Fan(s), Dining Area, Floor Plan - Open, Primary Bath(s), Tub Shower, Walk-in Closet(s), Wood Floors
Hot Water Other
Heating Forced Air
Cooling Central A/C
Flooring Carpet, Wood
Equipment Built-In Microwave, Oven/Range - Gas, Refrigerator, Washer, Dryer, Dishwasher
Appliance Built-In Microwave, Oven/Range - Gas, Refrigerator, Washer, Dryer, Dishwasher
Heat Source Natural Gas
Exterior
Exterior Feature Deck(s), Balcony
Parking Features Garage - Rear Entry
Garage Spaces 1.0
Amenities Available Club House, Game Room, Pool - Outdoor, Exercise Room, Meeting Room, Tot Lots/Playground
Water Access N
Accessibility None
Porch Deck(s), Balcony
Attached Garage 1
Total Parking Spaces 1
Garage Y
Building
Story 2
Sewer Public Sewer
Water Public
Architectural Style Other
Level or Stories 2
Additional Building Above Grade, Below Grade
New Construction N
Schools
Elementary Schools Seldens Landing
Middle Schools Belmont Ridge
High Schools Riverside
School District Loudoun County Public Schools
Others
HOA Fee Include Water,Sewer,Trash
Senior Community No
Tax ID 113309555003
Ownership Condominium
Special Listing Condition Standard
Read Less Info
Want to know what your home might be worth? Contact us for a FREE valuation!

Our team is ready to help you sell your home for the highest possible price ASAP

Bought with Nancy E Yahner • Keller Williams Realty
43777 Central Station Dr, Suite 390, Ashburn, VA, 20147, United States
GET MORE INFORMATION






