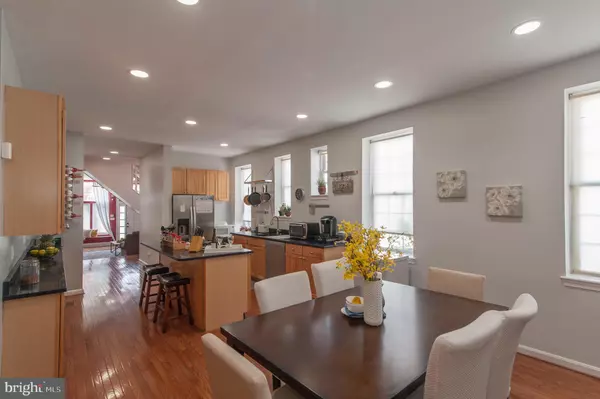$352,000
$349,900
0.6%For more information regarding the value of a property, please contact us for a free consultation.
4 Beds
3 Baths
3,375 SqFt
SOLD DATE : 09/09/2020
Key Details
Sold Price $352,000
Property Type Townhouse
Sub Type Interior Row/Townhouse
Listing Status Sold
Purchase Type For Sale
Square Footage 3,375 sqft
Price per Sqft $104
Subdivision Linwood
MLS Listing ID MDBA503164
Sold Date 09/09/20
Style Traditional
Bedrooms 4
Full Baths 2
Half Baths 1
HOA Y/N N
Abv Grd Liv Area 3,375
Originating Board BRIGHT
Year Built 1920
Annual Tax Amount $7,101
Tax Year 2019
Lot Size 1,306 Sqft
Acres 0.03
Lot Dimensions 14x104
Property Description
Out of State Owner. Must Sell. Property Available for Sale or Trade!* You Will Love this House & Neighborhood! Stunning, Vibrant and Full of Color. Beautiful End of Group 3 Window Wide 3,300+ sq ft Townhome Filled with Historic Charming Features, Dramatic Open Spaces & Abundant Natural Light from its 15 Bonus Side Windows. Gorgeous Exposed Brick on Every Level, Stained Glass above both Entrance Doors, Revamped Original Storefront Facade, Restored 3rd Floor Cornice, Dramatic 360 Degree Roof Deck Views and Attached 1 Car Garage. Tons of Updates throughout Including Awesome Renovated Kitchen, Dual Zoned Updated HVAC, Remodeled Roof Deck & Brand New Master Bedroom Soaking Tub. Main Floor has Recessed Lighting throughout and Boasts Massive 22x12ft Kitchen with Black Galaxy Granite Counters, Tall Cabinets, Kitchen Island, Full Pantry, Bonus Cabinet Wall & Large Eat-in Kitchen/ Dining Room. Relax in Sunken Front Living Room with Dramatic High Tin Ceilings, Full Length Exposed Brick Wall, Nearly Floor to Ceiling Front Windows, 3 Ceiling Fans, Hardwood Floors, Historic Chair Rail & Crown Molding and convenient adjacent Half Bath. Second Floor Rear Master Suite is Huge, Quiet and Private. Includes King Size 15x12ft Bedroom Area, Huge Walk-In Closet, Stand Up Shower, Soaking Tub, Water Closet and Easy Additional Hallway Bathroom Access. Second and Third Bedrooms are To-Die-For. Both are South Facing allowing In Tons of Natural Light, are Huge Measuring 12x12 ft and include great features like Walk-in Closets, Hardwood Floors or Vaulted Ceilings. Third Floor Boasts 8x8ft Full Bath also with Dual Sinks & Water Closet, Completely Private 4th Bedroom and Separate Walk-Through 5th Room with Easy Access to Roof Deck. 4th and 5th Bedrooms are Great Flex Space and Perfect for Home Office, Gym, Yoga Room or Upstairs 2nd Family Room. Newly Improved Roof Deck has Rare Unblocked Gorgeous City and Park Views. Located in Unbeatable Location a Block from NE Corner of Patterson Park and steps from Tennis Courts, Play Grounds, Ball Fields, Dog Park and a mile from Canton Square and Historic Fells Point. Do Not Miss out! Seller has Contractor Bid to Expand Garage if needed and is Open to providing a Credit to Buyer. Love it or Leave it with our 24 Month Buy It Back or Sell it for Free Guarantee!* Have a Home to Sell? Buy this Home and We Will Buy Yours for Cash!* Schedule a Tour Today!
Location
State MD
County Baltimore City
Zoning R-8
Rooms
Other Rooms Living Room, Dining Room, Primary Bedroom, Bedroom 3, Bedroom 4, Kitchen, Basement, Bedroom 1, Office, Bathroom 1, Bathroom 2, Half Bath
Basement Full, Poured Concrete, Water Proofing System, Shelving, Space For Rooms
Interior
Interior Features Breakfast Area, Carpet, Ceiling Fan(s), Combination Kitchen/Dining, Dining Area, Floor Plan - Open, Kitchen - Eat-In, Kitchen - Gourmet, Kitchen - Island, Pantry, Recessed Lighting, Soaking Tub, Stain/Lead Glass, Stall Shower, Store/Office, Tub Shower, Upgraded Countertops, Walk-in Closet(s), Window Treatments, Wine Storage, Wood Floors
Hot Water Electric
Heating Forced Air
Cooling Central A/C, Ceiling Fan(s)
Flooring Hardwood, Ceramic Tile, Carpet
Equipment Stainless Steel Appliances, Dishwasher, Disposal, Dryer, Dryer - Front Loading, Exhaust Fan, Icemaker, Microwave, Oven/Range - Gas, Refrigerator, Washer, Washer - Front Loading, Washer/Dryer Stacked
Furnishings No
Fireplace N
Window Features Double Hung,Screens,Transom
Appliance Stainless Steel Appliances, Dishwasher, Disposal, Dryer, Dryer - Front Loading, Exhaust Fan, Icemaker, Microwave, Oven/Range - Gas, Refrigerator, Washer, Washer - Front Loading, Washer/Dryer Stacked
Heat Source Natural Gas
Laundry Upper Floor, Has Laundry
Exterior
Exterior Feature Balcony, Roof, Deck(s)
Parking Features Garage - Side Entry, Additional Storage Area, Inside Access
Garage Spaces 1.0
Water Access N
View City
Roof Type Flat,Rubber
Accessibility None
Porch Balcony, Roof, Deck(s)
Attached Garage 1
Total Parking Spaces 1
Garage Y
Building
Story 4
Foundation Block
Sewer Public Sewer
Water Public
Architectural Style Traditional
Level or Stories 4
Additional Building Above Grade, Below Grade
Structure Type 9'+ Ceilings,Brick,Dry Wall,High
New Construction N
Schools
School District Baltimore City Public Schools
Others
Senior Community No
Tax ID 0306171730 047
Ownership Fee Simple
SqFt Source Estimated
Security Features Smoke Detector
Acceptable Financing FHA, Conventional, VA
Horse Property N
Listing Terms FHA, Conventional, VA
Financing FHA,Conventional,VA
Special Listing Condition Standard
Read Less Info
Want to know what your home might be worth? Contact us for a FREE valuation!

Our team is ready to help you sell your home for the highest possible price ASAP

Bought with Marsha L Thompson • Berkshire Hathaway HomeServices Homesale Realty

43777 Central Station Dr, Suite 390, Ashburn, VA, 20147, United States
GET MORE INFORMATION






