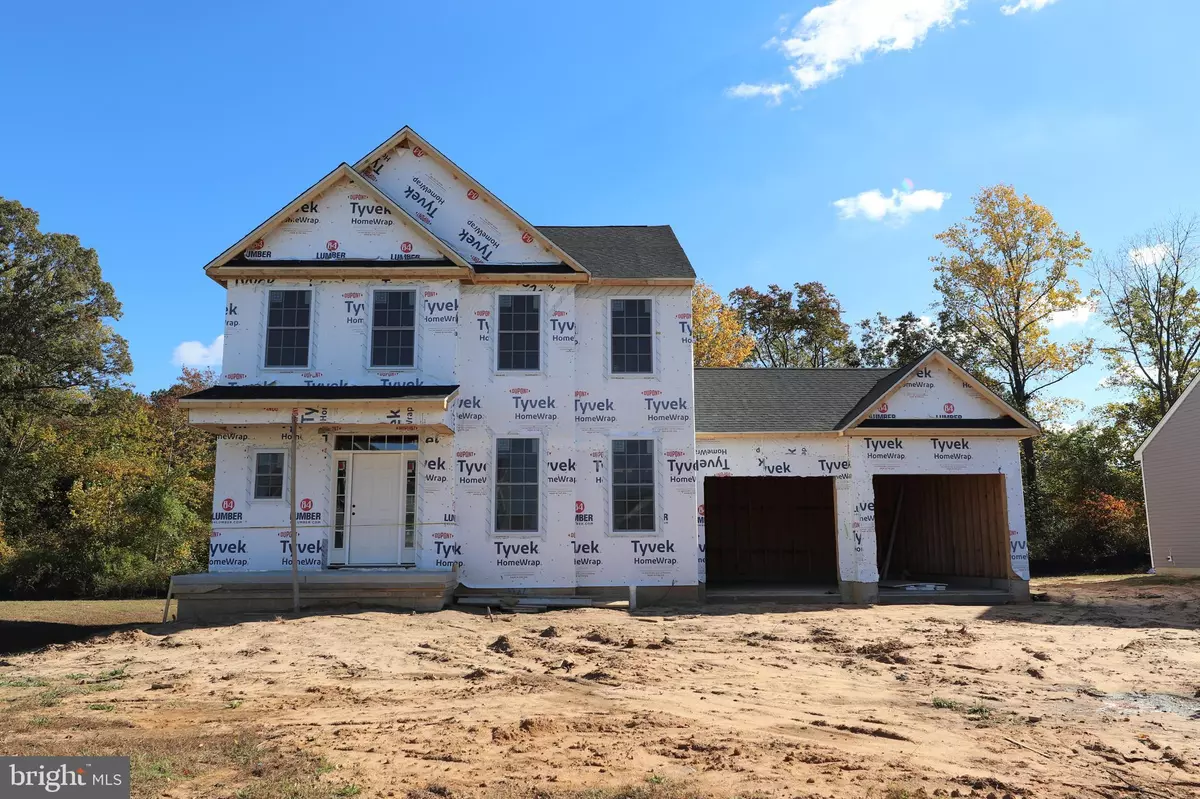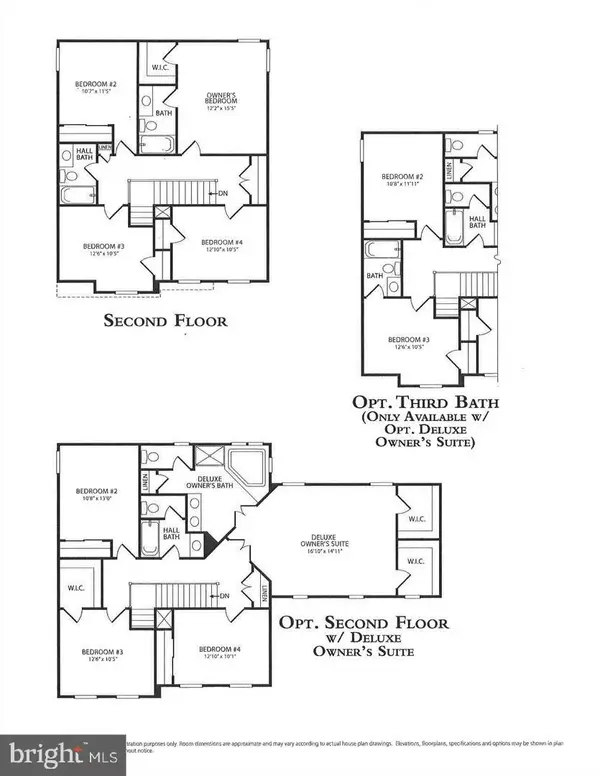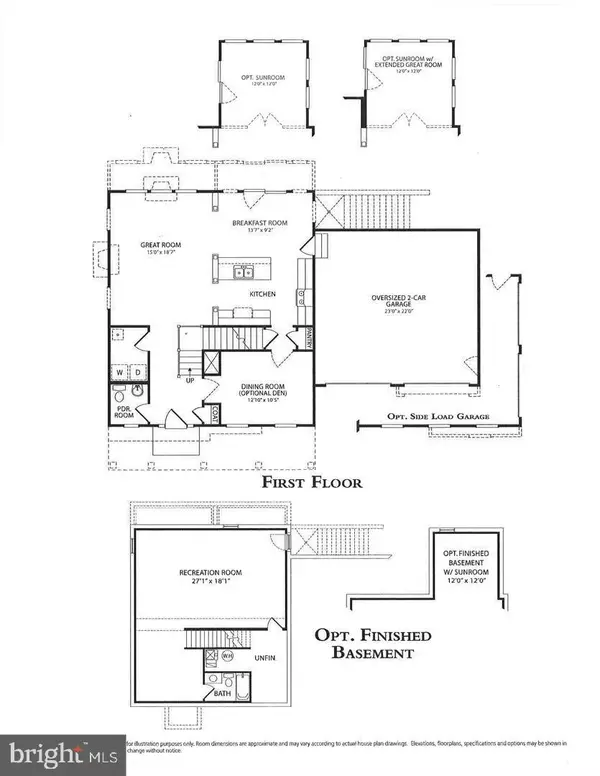$367,000
$367,000
For more information regarding the value of a property, please contact us for a free consultation.
4 Beds
3 Baths
1,880 SqFt
SOLD DATE : 01/25/2022
Key Details
Sold Price $367,000
Property Type Single Family Home
Sub Type Detached
Listing Status Sold
Purchase Type For Sale
Square Footage 1,880 sqft
Price per Sqft $195
Subdivision Lighthouse Estates
MLS Listing ID DEKT2004444
Sold Date 01/25/22
Style Traditional
Bedrooms 4
Full Baths 2
Half Baths 1
HOA Fees $12/ann
HOA Y/N Y
Abv Grd Liv Area 1,880
Originating Board BRIGHT
Year Built 2021
Annual Tax Amount $11
Tax Year 2021
Lot Size 10,019 Sqft
Acres 0.23
Lot Dimensions 80.00 x 125.56
Property Description
New construction home situated on a premium lot in Lighthouse Estates. The Montgomery - Beautiful two story home featuring four bedrooms with two and a half bathrooms. This floor plan offers a wide foyer that leads you back to the open concept living, kitchen and breakfast room with formal dining towards the front of the house. The perfect layout for entertaining friends and family. The formal dining room could also be used as a home office. Stunning columns highlight the main living area with the nine foot ceiling heights. The second floor hosts all four bedrooms with plenty of closet space. Enjoy the convenience of having a conditioned crawl space with concrete floor and interior access as well as the attached two car garage. Upgrades to this home will include LVP flooring throughout the first floor and nickel hardware package. Schedule your tour today!
Location
State DE
County Kent
Area Milford (30805)
Zoning R1
Rooms
Other Rooms Dining Room, Primary Bedroom, Bedroom 2, Bedroom 3, Bedroom 4, Kitchen, Breakfast Room, Great Room, Laundry, Primary Bathroom, Full Bath, Half Bath
Interior
Interior Features Breakfast Area, Kitchen - Island, Pantry, Primary Bath(s), Tub Shower, Walk-in Closet(s)
Hot Water Electric
Heating Heat Pump(s)
Cooling Central A/C
Flooring Carpet, Luxury Vinyl Plank
Equipment Dishwasher, Microwave, Oven/Range - Electric, Water Heater
Window Features Screens
Appliance Dishwasher, Microwave, Oven/Range - Electric, Water Heater
Heat Source Electric
Laundry Has Laundry, Hookup, Main Floor
Exterior
Parking Features Garage - Front Entry, Garage Door Opener
Garage Spaces 4.0
Water Access N
Roof Type Architectural Shingle
Accessibility 2+ Access Exits
Attached Garage 2
Total Parking Spaces 4
Garage Y
Building
Lot Description Cleared, Front Yard, Premium, Rear Yard
Story 2
Foundation Block, Crawl Space
Sewer Public Sewer
Water Public
Architectural Style Traditional
Level or Stories 2
Additional Building Above Grade, Below Grade
New Construction Y
Schools
School District Milford
Others
Senior Community No
Tax ID MD-16-17401-03-1800-000
Ownership Fee Simple
SqFt Source Assessor
Security Features Smoke Detector
Acceptable Financing Cash, Conventional, FHA, VA
Listing Terms Cash, Conventional, FHA, VA
Financing Cash,Conventional,FHA,VA
Special Listing Condition Standard
Read Less Info
Want to know what your home might be worth? Contact us for a FREE valuation!

Our team is ready to help you sell your home for the highest possible price ASAP

Bought with Terri L Mestro • The Moving Experience Delaware Inc

43777 Central Station Dr, Suite 390, Ashburn, VA, 20147, United States
GET MORE INFORMATION





