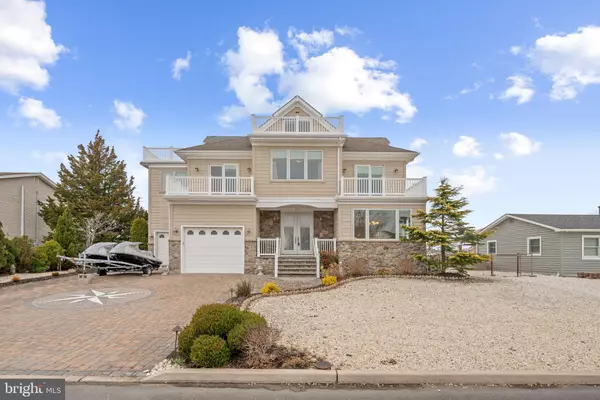$995,000
$995,000
For more information regarding the value of a property, please contact us for a free consultation.
4 Beds
3 Baths
3,272 SqFt
SOLD DATE : 08/12/2022
Key Details
Sold Price $995,000
Property Type Single Family Home
Sub Type Detached
Listing Status Sold
Purchase Type For Sale
Square Footage 3,272 sqft
Price per Sqft $304
Subdivision Waretown
MLS Listing ID NJOC2007774
Sold Date 08/12/22
Style Colonial,Contemporary
Bedrooms 4
Full Baths 3
HOA Y/N N
Abv Grd Liv Area 3,272
Originating Board BRIGHT
Year Built 2007
Annual Tax Amount $11,958
Tax Year 2021
Lot Size 7,500 Sqft
Acres 0.17
Lot Dimensions 75.00 x 100.00
Property Description
Beautiful Waterfront custom built in 2007. Over 3200 square feet of luxury. Upon entering, there is a Formal dining room on your right, with crown and picture frame moldings throughout. 25FT X 20FT Great room with gas fireplace provides plenty of natural sunlight through its abundance of windows, where water views can be enjoyed. Features 4 bedrooms, 3 full baths and 5 balconies. The 30FT X 18FT master suite leaves nothing to be desired. Possible office area on one end, while two walk in closets, balcony and full bath complete the room. Elegant sunken bath, shower and double sinks make this bathroom one to be envied. Finished 3rd floor can be turned into 2 additional bedrooms. All of the best went into this home. First floor granite tile; 2nd floor hallway, staircase and 3rd floor are Brazilian Hardwood floors; carpet in bedrooms. Pella triple glass windows, 2 zoned heating and cooling. Exterior includes paver patio, outdoor shower, vinyl bulkhead with large dock, 75 feet on the water and only 1 lagoon to the open bay. Located in the Pebble Beach section of Waretown.
Location
State NJ
County Ocean
Area Ocean Twp (21521)
Zoning R-1
Interior
Interior Features Kitchen - Island, Walk-in Closet(s), Recessed Lighting
Hot Water Natural Gas
Heating Forced Air
Cooling Central A/C
Fireplaces Number 1
Fireplaces Type Brick
Fireplace Y
Heat Source Natural Gas
Exterior
Garage Garage Door Opener
Garage Spaces 2.0
Water Access Y
Accessibility Other
Attached Garage 2
Total Parking Spaces 2
Garage Y
Building
Story 3
Foundation Slab
Sewer Public Septic
Water Public
Architectural Style Colonial, Contemporary
Level or Stories 3
Additional Building Above Grade, Below Grade
New Construction N
Others
Pets Allowed Y
Senior Community No
Tax ID 21-00272-00435
Ownership Fee Simple
SqFt Source Assessor
Special Listing Condition Standard
Pets Description Dogs OK, Cats OK
Read Less Info
Want to know what your home might be worth? Contact us for a FREE valuation!

Our team is ready to help you sell your home for the highest possible price ASAP

Bought with Susan Rooney • Coldwell Banker Home Connection

43777 Central Station Dr, Suite 390, Ashburn, VA, 20147, United States
GET MORE INFORMATION






