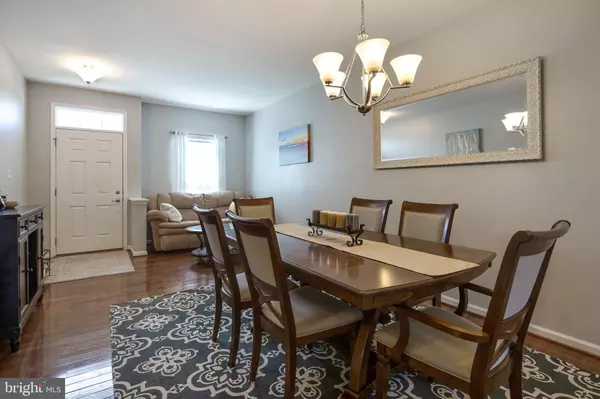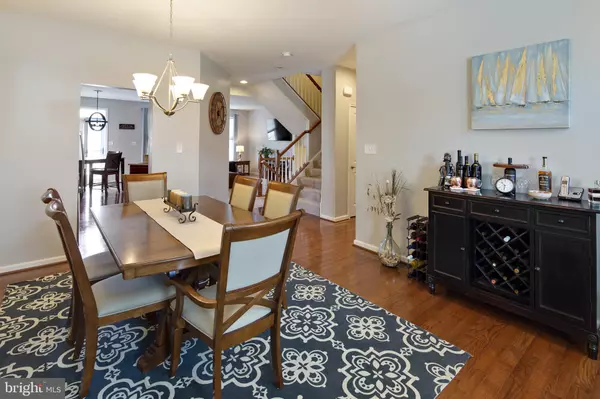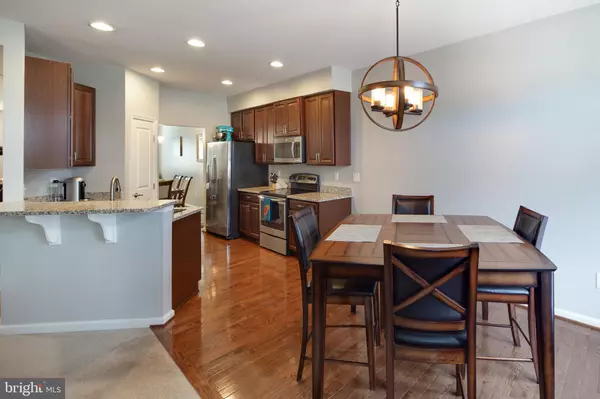$317,000
$317,000
For more information regarding the value of a property, please contact us for a free consultation.
3 Beds
3 Baths
2,800 SqFt
SOLD DATE : 01/20/2021
Key Details
Sold Price $317,000
Property Type Townhouse
Sub Type End of Row/Townhouse
Listing Status Sold
Purchase Type For Sale
Square Footage 2,800 sqft
Price per Sqft $113
Subdivision Canal View
MLS Listing ID DENC510384
Sold Date 01/20/21
Style Traditional
Bedrooms 3
Full Baths 2
Half Baths 1
HOA Fees $40/qua
HOA Y/N Y
Abv Grd Liv Area 2,800
Originating Board BRIGHT
Year Built 2014
Annual Tax Amount $2,873
Tax Year 2020
Lot Size 5,663 Sqft
Acres 0.13
Lot Dimensions 0.00 x 0.00
Property Description
Welcome to 143 Margaretta Drive located in Canal View! This two story end unit townhome is only 5 years young and shows pride of ownership at every turn. Featuring 2800 square feet of finished living space, this model has just about every option from the 2 car garage, finished basement, 4 foot bump out in the rear, maintenance free deck, fenced in rear yard backing to common space, and a rough in for a bathroom on the lower level. As you enter the front door you will be greeted with the gleaming hardwood floors and flowing natural light through the modern and open floor plan. In the kitchen you will find granite countertops, 42" cabinetry, SS appliances, and just off the kitchen you will find a nice sized deck perfect for entertaining outdoors. Heading upstairs you will find 3 generously sized bedrooms all with ceiling fans. The master suite features a vaulted ceiling, a double vanity, as well as a tiled shower with a glass door enclosure. Heading back down to the lower level you will find the finished basement offering additional space and storage for any of your needs. Put this home on your list, it will not disappoint.
Location
State DE
County New Castle
Area South Of The Canal (30907)
Zoning S
Rooms
Basement Fully Finished
Interior
Hot Water Electric
Heating Forced Air
Cooling Central A/C
Equipment Stainless Steel Appliances
Appliance Stainless Steel Appliances
Heat Source Natural Gas
Exterior
Parking Features Garage - Front Entry
Garage Spaces 2.0
Fence Rear
Water Access N
Accessibility None
Attached Garage 2
Total Parking Spaces 2
Garage Y
Building
Story 2
Sewer Public Sewer
Water Public
Architectural Style Traditional
Level or Stories 2
Additional Building Above Grade, Below Grade
New Construction N
Schools
School District Colonial
Others
HOA Fee Include Lawn Maintenance
Senior Community No
Tax ID 12-042.10-060
Ownership Fee Simple
SqFt Source Assessor
Acceptable Financing Cash, Conventional, FHA, VA
Listing Terms Cash, Conventional, FHA, VA
Financing Cash,Conventional,FHA,VA
Special Listing Condition Standard
Read Less Info
Want to know what your home might be worth? Contact us for a FREE valuation!

Our team is ready to help you sell your home for the highest possible price ASAP

Bought with Angela B Lewis Clement • Empower Real Estate, LLC

43777 Central Station Dr, Suite 390, Ashburn, VA, 20147, United States
GET MORE INFORMATION






