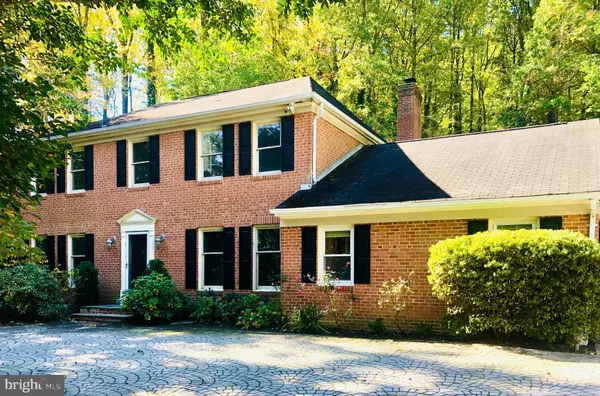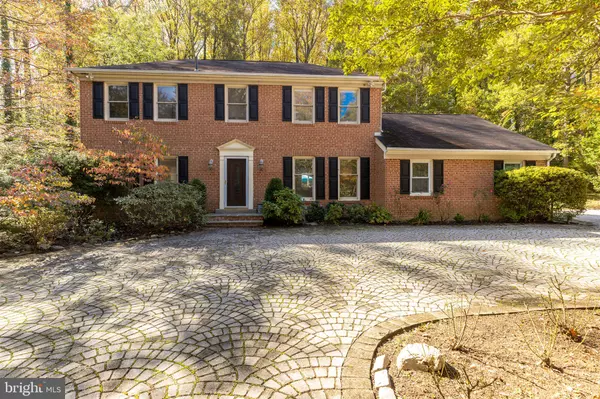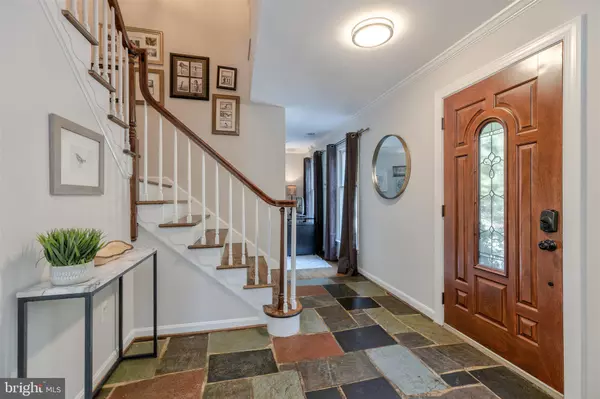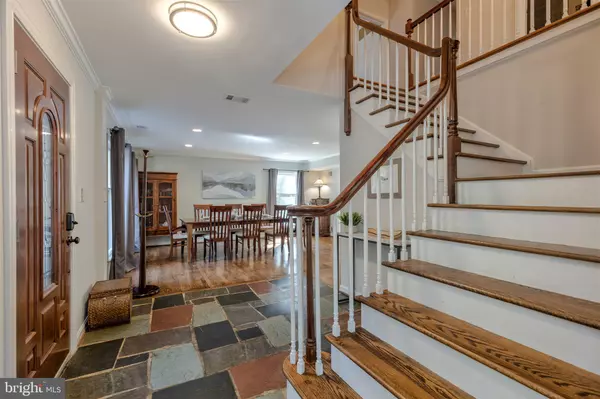$989,000
$989,000
For more information regarding the value of a property, please contact us for a free consultation.
4 Beds
3 Baths
2,750 SqFt
SOLD DATE : 12/15/2020
Key Details
Sold Price $989,000
Property Type Single Family Home
Sub Type Detached
Listing Status Sold
Purchase Type For Sale
Square Footage 2,750 sqft
Price per Sqft $359
Subdivision Pine Ridge
MLS Listing ID VAFX1158618
Sold Date 12/15/20
Style Colonial
Bedrooms 4
Full Baths 2
Half Baths 1
HOA Y/N N
Abv Grd Liv Area 2,750
Originating Board BRIGHT
Year Built 1976
Annual Tax Amount $11,598
Tax Year 2020
Lot Size 3.063 Acres
Acres 3.06
Property Description
Private 3 acre oasis tucked away on a quiet road, yet so close to the beltway. This all brick colonial home has 2,700 finished square feet, 4 bedrooms and 2.5 baths. Updated kitchen with granite countertops and stainless steel appliances. Breakfast bar and large picture window overlooking backyard. Cozy family room with stone fireplace with wood burning stove. 4 bedrooms all on upper level, 2 full baths. Hardwood floors. Primary bedroom suite has a sitting/dressing area and en suite renovated bathroom with large soaking tub. Spacious rec room/game room. Beautiful paved driveway closer to the house and a huge sports court/tennis court. Shed for storage and a gazebo for enjoying nature and the beautiful setting. 2 attics with pull down stairs for storage. Property is being sold AS IS. This property cannot be subdivided. Call listing agent for more details and for any showings. Mantua Elementary, Frost Middle and Woodson HS. PROSPECTIVE BUYERS MUST BE ACCOMPANIED BY AGENT TO ENTER PROPERTY/DRIVEWAY. Close to Mosaic Shopping district. Fairfax Hospital 5 minutes drive. Vienna and Dunn Loring Metros nearby.
Location
State VA
County Fairfax
Zoning 110
Rooms
Other Rooms Living Room, Dining Room, Primary Bedroom, Sitting Room, Bedroom 2, Bedroom 3, Bedroom 4, Kitchen, Family Room, Foyer, Breakfast Room, Mud Room, Recreation Room, Bathroom 1, Half Bath
Interior
Interior Features Breakfast Area, Kitchen - Gourmet, Double/Dual Staircase, Recessed Lighting, Walk-in Closet(s), Wood Floors, Wood Stove
Hot Water Natural Gas
Heating Forced Air
Cooling Central A/C
Flooring Hardwood
Fireplaces Number 3
Equipment Dishwasher, Dryer, Icemaker, Microwave, Refrigerator, Stove, Washer
Furnishings No
Fireplace Y
Window Features Double Pane
Appliance Dishwasher, Dryer, Icemaker, Microwave, Refrigerator, Stove, Washer
Heat Source Natural Gas
Laundry Dryer In Unit, Washer In Unit, Upper Floor
Exterior
Exterior Feature Patio(s), Deck(s)
Garage Spaces 10.0
Utilities Available Cable TV Available, Electric Available, Multiple Phone Lines, Natural Gas Available, Sewer Available
Water Access N
Roof Type Shingle
Accessibility Level Entry - Main
Porch Patio(s), Deck(s)
Total Parking Spaces 10
Garage N
Building
Story 2
Sewer Public Sewer
Water Well
Architectural Style Colonial
Level or Stories 2
Additional Building Above Grade, Below Grade
Structure Type Dry Wall
New Construction N
Schools
Elementary Schools Mantua
Middle Schools Frost
High Schools Woodson
School District Fairfax County Public Schools
Others
Pets Allowed Y
Senior Community No
Tax ID 0591 05 0045
Ownership Fee Simple
SqFt Source Assessor
Acceptable Financing Cash, Conventional, VA, FHVA
Horse Property N
Listing Terms Cash, Conventional, VA, FHVA
Financing Cash,Conventional,VA,FHVA
Special Listing Condition Standard
Pets Allowed No Pet Restrictions
Read Less Info
Want to know what your home might be worth? Contact us for a FREE valuation!

Our team is ready to help you sell your home for the highest possible price ASAP

Bought with Michael W Seay Jr. • Long & Foster Real Estate, Inc.
43777 Central Station Dr, Suite 390, Ashburn, VA, 20147, United States
GET MORE INFORMATION






