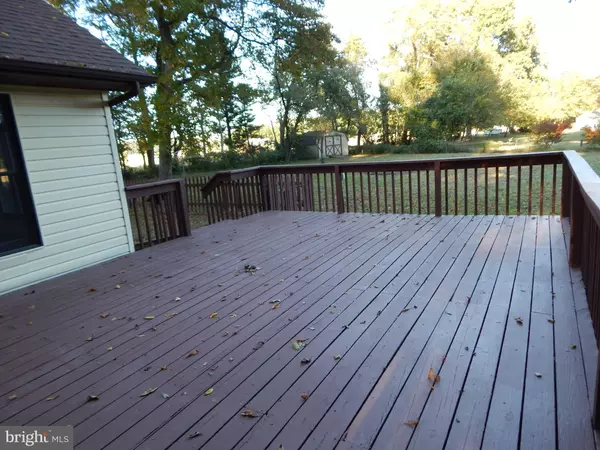$325,000
$325,000
For more information regarding the value of a property, please contact us for a free consultation.
4 Beds
3 Baths
1,814 SqFt
SOLD DATE : 12/18/2020
Key Details
Sold Price $325,000
Property Type Single Family Home
Sub Type Detached
Listing Status Sold
Purchase Type For Sale
Square Footage 1,814 sqft
Price per Sqft $179
Subdivision The Mead
MLS Listing ID DEKT242934
Sold Date 12/18/20
Style Contemporary
Bedrooms 4
Full Baths 3
HOA Y/N N
Abv Grd Liv Area 1,814
Originating Board BRIGHT
Year Built 1995
Annual Tax Amount $1,313
Tax Year 2020
Lot Size 0.730 Acres
Acres 0.73
Lot Dimensions 55.56 x 180.19
Property Description
A Rare Offering in The Mead ! This Spacious Move-In Ready , Home offers a Large Living Space with Arched Windows and Lofty Ceilings with an Exposed Beam, Roomy Kitchen, Main Floor Laundry with Entrance to Garage, Custom Tiled Hall Bathroom, 2 Spacious Bedrooms and a Large Primary Bedroom with an Ensuite Bathroom including Whirlpool Tub, Double Vanity and Separate Shower and Commode. The Downstairs includes a Rec Room, Full Bathroom with Custom Tiled Shower and Large Bedroom! All with New Carpet , Paint and Landscaping! The Nice Tree Canopy and Lush Large Lot provide Great Play Space! Schedule your tour today and Picture Yourself Home !!!
Location
State DE
County Kent
Area Milford (30805)
Zoning AR
Rooms
Other Rooms Living Room, Dining Room, Primary Bedroom, Bedroom 2, Bedroom 3, Bedroom 4, Kitchen, Recreation Room, Bathroom 1, Bathroom 2
Basement Fully Finished, Partial, Drainage System
Main Level Bedrooms 3
Interior
Interior Features Attic, Carpet, Ceiling Fan(s), Combination Dining/Living, Dining Area, Entry Level Bedroom, Exposed Beams, Formal/Separate Dining Room, Kitchen - Country, Pantry, Primary Bath(s), WhirlPool/HotTub, Stall Shower, Walk-in Closet(s)
Hot Water Electric
Heating Heat Pump - Electric BackUp
Cooling Central A/C
Flooring Laminated, Carpet
Equipment Dishwasher, Dryer - Front Loading, Exhaust Fan, Oven - Self Cleaning, Oven/Range - Electric, Range Hood, Refrigerator, Washer - Front Loading, Water Heater
Furnishings No
Window Features Double Pane,Screens
Appliance Dishwasher, Dryer - Front Loading, Exhaust Fan, Oven - Self Cleaning, Oven/Range - Electric, Range Hood, Refrigerator, Washer - Front Loading, Water Heater
Heat Source Electric
Laundry Main Floor
Exterior
Exterior Feature Deck(s)
Parking Features Built In, Garage - Front Entry, Garage Door Opener, Inside Access
Garage Spaces 6.0
Fence Picket
Utilities Available Phone, Cable TV, Under Ground
Water Access N
Roof Type Architectural Shingle
Accessibility None
Porch Deck(s)
Attached Garage 2
Total Parking Spaces 6
Garage Y
Building
Lot Description Cleared, Cul-de-sac, Front Yard, Level, Rear Yard, SideYard(s)
Story 1
Foundation Block
Sewer Gravity Sept Fld
Water Private, Well
Architectural Style Contemporary
Level or Stories 1
Additional Building Above Grade, Below Grade
Structure Type Dry Wall
New Construction N
Schools
School District Milford
Others
Senior Community No
Tax ID MD-00-18104-01-2200-000
Ownership Fee Simple
SqFt Source Estimated
Acceptable Financing Cash, Conventional, FHA, USDA, VA
Horse Property N
Listing Terms Cash, Conventional, FHA, USDA, VA
Financing Cash,Conventional,FHA,USDA,VA
Special Listing Condition Standard
Read Less Info
Want to know what your home might be worth? Contact us for a FREE valuation!

Our team is ready to help you sell your home for the highest possible price ASAP

Bought with Lynne R Holt • Patterson-Schwartz-Middletown

43777 Central Station Dr, Suite 390, Ashburn, VA, 20147, United States
GET MORE INFORMATION






