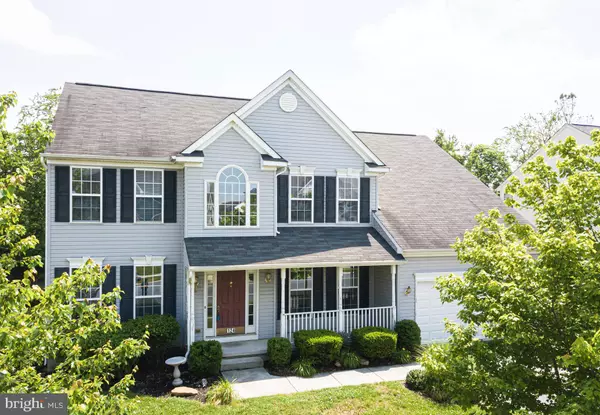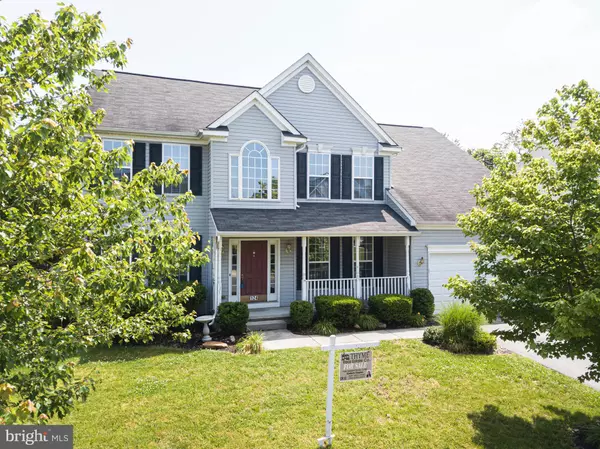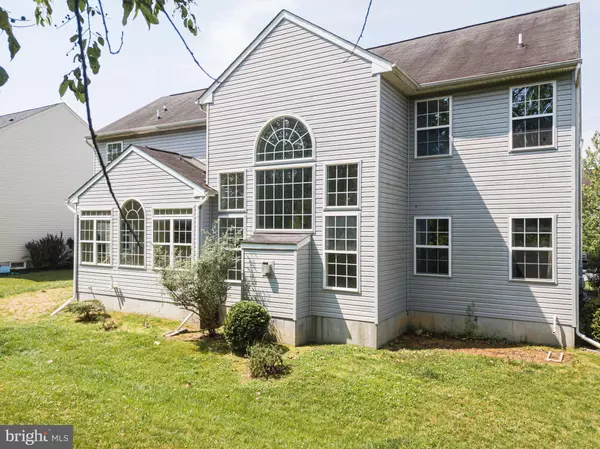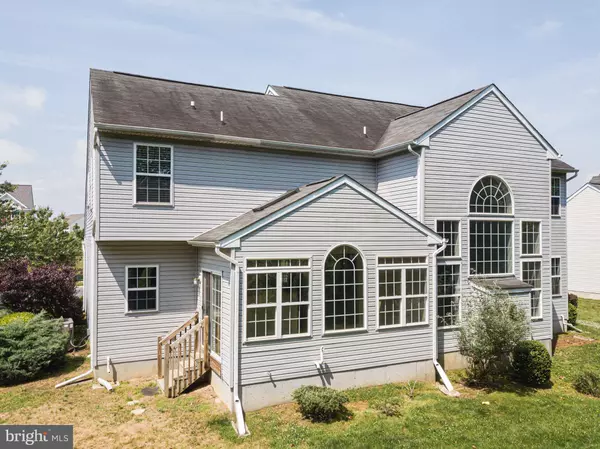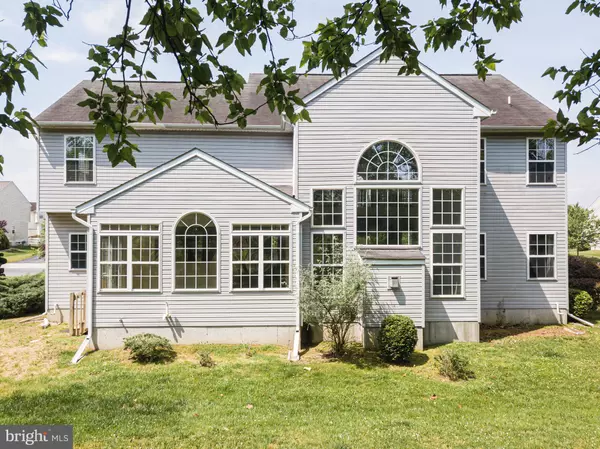$375,000
$380,000
1.3%For more information regarding the value of a property, please contact us for a free consultation.
4 Beds
3 Baths
3,624 SqFt
SOLD DATE : 08/28/2020
Key Details
Sold Price $375,000
Property Type Single Family Home
Sub Type Detached
Listing Status Sold
Purchase Type For Sale
Square Footage 3,624 sqft
Price per Sqft $103
Subdivision Townsend Village
MLS Listing ID DENC502590
Sold Date 08/28/20
Style Colonial
Bedrooms 4
Full Baths 2
Half Baths 1
HOA Fees $25/ann
HOA Y/N Y
Abv Grd Liv Area 3,225
Originating Board BRIGHT
Year Built 2006
Annual Tax Amount $3,528
Tax Year 2020
Lot Size 10,890 Sqft
Acres 0.25
Lot Dimensions 0.00 x 0.00
Property Description
Thank you for considering this home. What an amazing opportunity. Located in the award winning Appoquinimink School District, backing to trees. What an awesome floorpan, with an amazing amount of square footage! As you enter the front door, you will be in awe of this floorpan. Two story family room boasts of windows , surrounding the fireplace. Awesome kitchen , with island, opening to the sunroom. This home features a 1st floor office, and a 1st floor laundry room. The second floor overlooks the gorgeous family room. The master suite features a try ceiling, an awesome walk in closet, and a 4 piece maser bathroom with a double vanity. The other three bedrooms are generous in size and have great closet space. Last but not least, the basement features a recreational room. As well as there is a park just downtime street. You will not want to miss this one. This could be the one!
Location
State DE
County New Castle
Area South Of The Canal (30907)
Zoning 25R1A
Rooms
Basement Full
Interior
Interior Features Breakfast Area, Dining Area, Family Room Off Kitchen, Floor Plan - Open, Formal/Separate Dining Room, Kitchen - Eat-In, Kitchen - Island, Primary Bath(s), Recessed Lighting, Soaking Tub
Hot Water Electric
Cooling Central A/C
Fireplaces Number 1
Fireplace Y
Heat Source Natural Gas
Laundry Main Floor
Exterior
Parking Features Garage - Front Entry
Garage Spaces 2.0
Water Access N
Accessibility None
Attached Garage 2
Total Parking Spaces 2
Garage Y
Building
Story 2
Sewer Public Sewer
Water Public
Architectural Style Colonial
Level or Stories 2
Additional Building Above Grade, Below Grade
New Construction N
Schools
School District Appoquinimink
Others
Senior Community No
Tax ID 25-001.00-088
Ownership Fee Simple
SqFt Source Assessor
Special Listing Condition Standard
Read Less Info
Want to know what your home might be worth? Contact us for a FREE valuation!

Our team is ready to help you sell your home for the highest possible price ASAP

Bought with Daniel Mawn • RE/MAX Associates - Newark

43777 Central Station Dr, Suite 390, Ashburn, VA, 20147, United States
GET MORE INFORMATION


