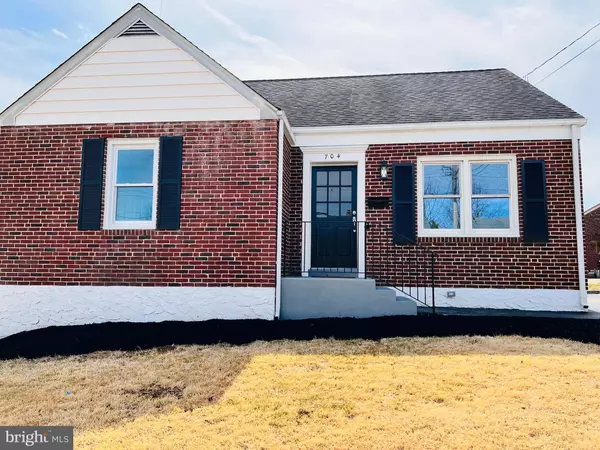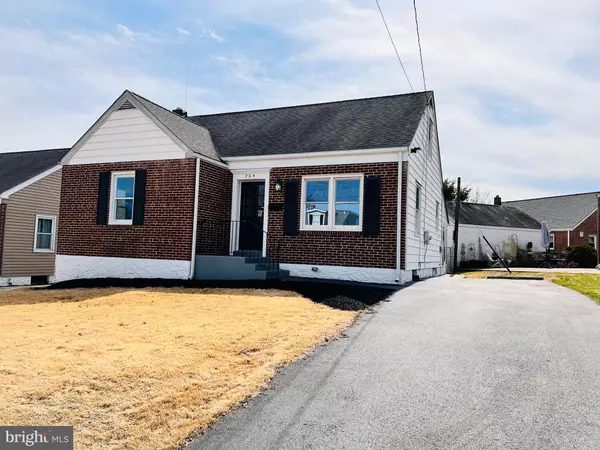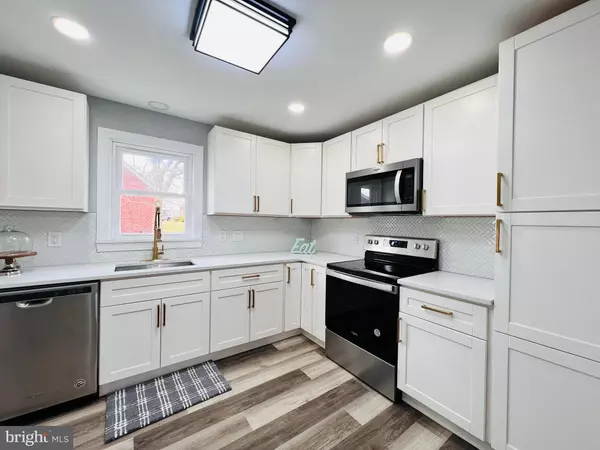$325,000
$309,900
4.9%For more information regarding the value of a property, please contact us for a free consultation.
3 Beds
2 Baths
2,372 SqFt
SOLD DATE : 04/19/2022
Key Details
Sold Price $325,000
Property Type Single Family Home
Sub Type Detached
Listing Status Sold
Purchase Type For Sale
Square Footage 2,372 sqft
Price per Sqft $137
Subdivision Woodcrest
MLS Listing ID DENC2019200
Sold Date 04/19/22
Style Cape Cod
Bedrooms 3
Full Baths 2
HOA Y/N N
Abv Grd Liv Area 1,900
Originating Board BRIGHT
Year Built 1954
Annual Tax Amount $1,590
Tax Year 2021
Lot Size 4,356 Sqft
Acres 0.1
Lot Dimensions 54.40 x 105.30
Property Description
Your home of dreams at a very affordable price ..... 3dedroom, 2 full bathrooms single family house in New Port, DE. GREAT LOCATION close to everywhere, at a Walking Distance to Amazon Fulfilment center, few miles away from Memorial Bridge to NJ and border line to PA, 35 minutes from Philadelphia International Airport.
Great floor plan with 2 bedrooms and a full bathroom in the main floor, a private owner-suit upstairs, in addition to semi finished basement allows more living and storage space. This move-in ready house is located in a nice quite neighborhood and has tons of updates including beautiful Kitchen with 36" High-end white cabinets, brand new stainless steel appliances, elegant fixtures and Quartz countertop. new HAVC system, Fresh paint, new windows through out the house, new water-proof LVP floor and carpets.
Simply, you will fall in love with it, schedule your showing now before this opportunity is gone. Make your highest and best offer ASAP.
Location
State DE
County New Castle
Area Elsmere/Newport/Pike Creek (30903)
Zoning NC5
Rooms
Other Rooms Living Room, Dining Room, Primary Bedroom, Bedroom 2, Kitchen, Family Room, Bedroom 1, Bathroom 1, Bathroom 2
Basement Full, Partially Finished
Main Level Bedrooms 2
Interior
Interior Features Built-Ins, Carpet, Ceiling Fan(s), Dining Area, Entry Level Bedroom, Formal/Separate Dining Room, Primary Bath(s)
Hot Water Electric, Natural Gas
Heating Forced Air
Cooling Central A/C
Flooring Carpet, Luxury Vinyl Plank
Equipment Built-In Range, Dishwasher, Built-In Microwave, Refrigerator, Washer/Dryer Hookups Only, Water Heater
Furnishings No
Fireplace N
Appliance Built-In Range, Dishwasher, Built-In Microwave, Refrigerator, Washer/Dryer Hookups Only, Water Heater
Heat Source Natural Gas
Laundry Basement
Exterior
Exterior Feature Patio(s), Screened
Garage Spaces 2.0
Utilities Available Natural Gas Available, Electric Available, Cable TV Available, Phone Available, Sewer Available, Water Available
Waterfront N
Water Access N
Roof Type Architectural Shingle
Accessibility None
Porch Patio(s), Screened
Total Parking Spaces 2
Garage N
Building
Lot Description Flag, Front Yard, Irregular, Landscaping, Rear Yard
Story 2
Foundation Block
Sewer Public Sewer
Water Public
Architectural Style Cape Cod
Level or Stories 2
Additional Building Above Grade, Below Grade
New Construction N
Schools
High Schools John Dickinson
School District Red Clay Consolidated
Others
Pets Allowed Y
Senior Community No
Tax ID 07-042.30-514
Ownership Fee Simple
SqFt Source Estimated
Acceptable Financing Conventional, Cash, VA
Horse Property N
Listing Terms Conventional, Cash, VA
Financing Conventional,Cash,VA
Special Listing Condition Standard
Pets Description No Pet Restrictions
Read Less Info
Want to know what your home might be worth? Contact us for a FREE valuation!

Our team is ready to help you sell your home for the highest possible price ASAP

Bought with Cathy D Verne • Patterson-Schwartz-Newark

43777 Central Station Dr, Suite 390, Ashburn, VA, 20147, United States
GET MORE INFORMATION






