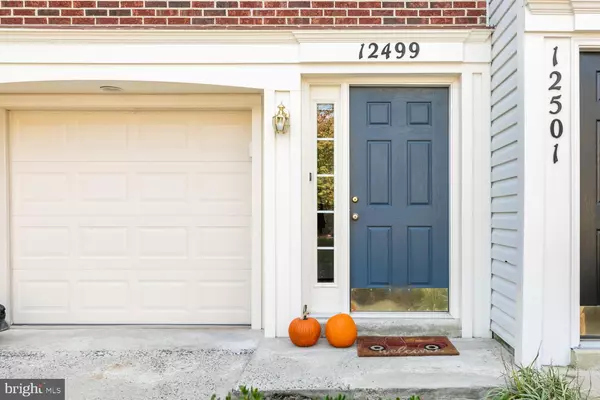$315,000
$310,000
1.6%For more information regarding the value of a property, please contact us for a free consultation.
2 Beds
3 Baths
1,164 SqFt
SOLD DATE : 11/13/2020
Key Details
Sold Price $315,000
Property Type Condo
Sub Type Condo/Co-op
Listing Status Sold
Purchase Type For Sale
Square Footage 1,164 sqft
Price per Sqft $270
Subdivision Barr Hill At Inverness
MLS Listing ID VAPW506750
Sold Date 11/13/20
Style Colonial
Bedrooms 2
Full Baths 2
Half Baths 1
Condo Fees $115/mo
HOA Fees $55/mo
HOA Y/N Y
Abv Grd Liv Area 1,044
Originating Board BRIGHT
Year Built 1999
Annual Tax Amount $3,257
Tax Year 2020
Property Description
OPEN HOUSE IS CANCELLED Charming and bright 2 bedroom, 2.5 bath, 1 car garage Town House condo backing to woods. Updated kitchen with newer stainless steel appliances, granite counter tops, glass backsplash, under counter lighting, deep sink, newer faucet & disposer and gas cooking. Main level powder room. Refinished and painted deck off kitchen. Multiple windows brighten the living room. Laminate and ceramic tile throughout house. Upper level has 2 en-suite bedrooms with upper level laundry. Walk out lower level and refinished deck (2020). New insulated garage door. FIOS
Location
State VA
County Prince William
Zoning RPC
Rooms
Other Rooms Living Room, Dining Room, Kitchen, Family Room
Basement Daylight, Partial, Fully Finished, Rear Entrance
Interior
Interior Features Family Room Off Kitchen, Floor Plan - Traditional, Kitchen - Table Space, Kitchen - Country, Primary Bath(s), Window Treatments
Hot Water Electric
Heating Forced Air
Cooling Central A/C, Ceiling Fan(s)
Flooring Ceramic Tile, Laminated
Equipment Built-In Microwave, Washer, Dryer, Dishwasher, Disposal, Refrigerator, Icemaker, Stove
Furnishings No
Fireplace N
Window Features Double Hung,Double Pane
Appliance Built-In Microwave, Washer, Dryer, Dishwasher, Disposal, Refrigerator, Icemaker, Stove
Heat Source Natural Gas
Laundry Upper Floor, Dryer In Unit, Washer In Unit
Exterior
Exterior Feature Deck(s)
Garage Garage - Front Entry, Garage Door Opener
Garage Spaces 1.0
Utilities Available Cable TV Available, Phone Available
Amenities Available Community Center, Exercise Room, Jog/Walk Path, Pool - Outdoor, Tennis Courts, Tot Lots/Playground
Waterfront N
Water Access N
Roof Type Composite,Shingle
Accessibility None
Porch Deck(s)
Attached Garage 1
Total Parking Spaces 1
Garage Y
Building
Story 3
Sewer Public Sewer
Water Public
Architectural Style Colonial
Level or Stories 3
Additional Building Above Grade, Below Grade
Structure Type Vaulted Ceilings
New Construction N
Schools
Elementary Schools Cedar Point
Middle Schools Marsteller
High Schools Patriot
School District Prince William County Public Schools
Others
HOA Fee Include Insurance,Management,Pool(s),Trash
Senior Community No
Tax ID 7495-93-6612.01
Ownership Condominium
Acceptable Financing Negotiable
Listing Terms Negotiable
Financing Negotiable
Special Listing Condition Standard
Read Less Info
Want to know what your home might be worth? Contact us for a FREE valuation!

Our team is ready to help you sell your home for the highest possible price ASAP

Bought with David C. LeRoy • David LeRoy and Associates

43777 Central Station Dr, Suite 390, Ashburn, VA, 20147, United States
GET MORE INFORMATION






