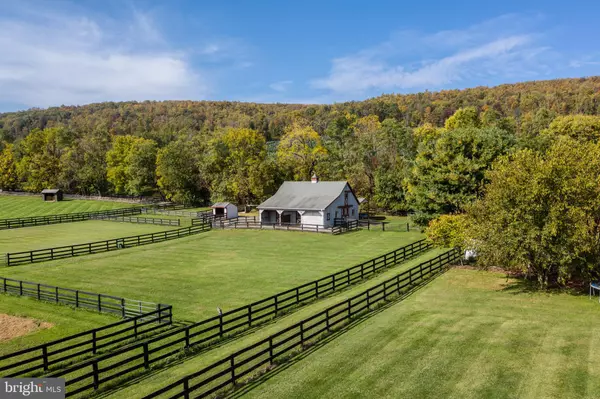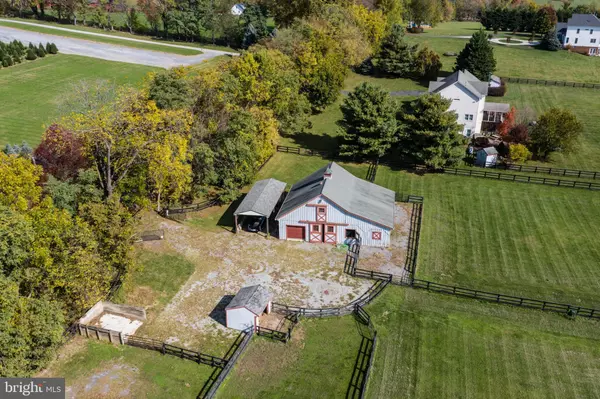$749,900
$749,900
For more information regarding the value of a property, please contact us for a free consultation.
4 Beds
5 Baths
4,619 SqFt
SOLD DATE : 12/11/2020
Key Details
Sold Price $749,900
Property Type Single Family Home
Sub Type Detached
Listing Status Sold
Purchase Type For Sale
Square Footage 4,619 sqft
Price per Sqft $162
Subdivision Whitehall Farm
MLS Listing ID VALO423686
Sold Date 12/11/20
Style Colonial
Bedrooms 4
Full Baths 4
Half Baths 1
HOA Y/N N
Abv Grd Liv Area 3,119
Originating Board BRIGHT
Year Built 1998
Annual Tax Amount $6,946
Tax Year 2020
Lot Size 3.570 Acres
Acres 3.57
Property Description
You can expect big things from "Fun Size Farm". Privately sited with mountain views, board fencing and no HOA, this custom 4 bedroom/3.5 bath colonial offers numerous possibilities including a pristine barn ready for your animals and/or hobbies. This home has 3 finished levels, 4619 sq ft and so much natural light! Step inside the two story foyer and find a large entertainment sized Dining Room to the left and a comfortable Living Room to the right. Pass through the foyer to the breathtaking Family Room that features two stories of windows and is overlooked by the upper level landing. The Family Room opens to a beautiful kitchen with a large island and huge picture window overlooking the rear yard and paddocks. The large eat-in area off the kitchen opens to the deck and screened-in porch, perfect for entertaining! Down the hall is the sunny work from home office close to the main floor powder room. There is also a spacious main floor Laundry Room and convenient access to the oversized 2 car side load garage. Upstairs, the Master Bedroom has vaulted ceilings, a wonderful large walk in closet, a large bath with soaking tub and modern walk in shower. The guest suite has a large private bath and the two additional upper level bedrooms share a hall bathroom. If you love a lower level that offers function and SPACE look no further. With a walk-out to the rear yard this large, finished space features an expansive recreation room, exercise room (with SAUNA!!), full bathroom and an extra room for crafts! The large center aisle barn has water, electric and 2 large stalls with access to a convenient outdoor run-in area. The barn's feed/tack room has been enjoyed by the current owners (who do not have horses) as a fun hang out space. This barn also features a HUGE heated tractor storage area that leads up to the large hayloft. A gated second driveway provides easy access for visiting friends, or your farrier or blacksmith. There are auto waterers in the fields and nice ride out down Williams Gap Road. This home is the ultimate Loudoun County package, just 3 minutes to Route 7 and 5 minutes to downtown Round Hill. 10 minutes from Purcellville and 20 minutes to Historic Leesburg! Dulles International Airport is only 45 minutes away. Located just across the street from the Pick Your Own Christmas Tree Farm. Do not miss this opportunity! GENERATOR!
Location
State VA
County Loudoun
Zoning 01
Rooms
Other Rooms Living Room, Dining Room, Bedroom 2, Bedroom 3, Bedroom 4, Kitchen, Game Room, Family Room, Foyer, Bedroom 1, Study, Exercise Room, Great Room, Storage Room
Basement Connecting Stairway, Daylight, Partial, Interior Access, Outside Entrance, Fully Finished, Rear Entrance, Sump Pump, Walkout Level, Windows
Interior
Interior Features Chair Railings, Crown Moldings, Dining Area, Family Room Off Kitchen, Floor Plan - Traditional, Formal/Separate Dining Room, Kitchen - Eat-In, Kitchen - Gourmet, Kitchen - Island, Kitchen - Table Space, Laundry Chute, Recessed Lighting, Upgraded Countertops, WhirlPool/HotTub, Window Treatments, Wood Floors
Hot Water Bottled Gas
Heating Forced Air, Heat Pump(s), Zoned
Cooling Heat Pump(s), Zoned, Ceiling Fan(s)
Flooring Carpet, Ceramic Tile, Hardwood
Fireplaces Number 1
Fireplaces Type Gas/Propane, Mantel(s)
Equipment Cooktop, Dishwasher, Disposal, Dryer - Front Loading, Oven - Double, Refrigerator, Water Heater, Central Vacuum, Oven - Wall, Stainless Steel Appliances, Washer, Water Conditioner - Owned, Water Dispenser
Fireplace Y
Window Features Energy Efficient,Insulated
Appliance Cooktop, Dishwasher, Disposal, Dryer - Front Loading, Oven - Double, Refrigerator, Water Heater, Central Vacuum, Oven - Wall, Stainless Steel Appliances, Washer, Water Conditioner - Owned, Water Dispenser
Heat Source Propane - Owned, Electric
Laundry Main Floor
Exterior
Exterior Feature Deck(s), Patio(s), Screened, Porch(es)
Garage Garage - Side Entry, Garage Door Opener, Inside Access
Garage Spaces 5.0
Fence Board, Partially, Fully, Rear, Wood
Waterfront N
Water Access N
View Garden/Lawn, Mountain, Panoramic, Pasture, Scenic Vista
Roof Type Asphalt,Shingle
Accessibility None
Porch Deck(s), Patio(s), Screened, Porch(es)
Attached Garage 2
Total Parking Spaces 5
Garage Y
Building
Lot Description Front Yard, Landscaping, Level, Open, Premium, Rear Yard, SideYard(s)
Story 3
Sewer Septic = # of BR
Water Well
Architectural Style Colonial
Level or Stories 3
Additional Building Above Grade, Below Grade
Structure Type 2 Story Ceilings,9'+ Ceilings,Cathedral Ceilings,Vaulted Ceilings
New Construction N
Schools
School District Loudoun County Public Schools
Others
Senior Community No
Tax ID 631179176000
Ownership Fee Simple
SqFt Source Assessor
Horse Property Y
Horse Feature Horses Allowed, Paddock, Stable(s)
Special Listing Condition Standard
Read Less Info
Want to know what your home might be worth? Contact us for a FREE valuation!

Our team is ready to help you sell your home for the highest possible price ASAP

Bought with Caitlin Ellis • Pearson Smith Realty, LLC

43777 Central Station Dr, Suite 390, Ashburn, VA, 20147, United States
GET MORE INFORMATION






