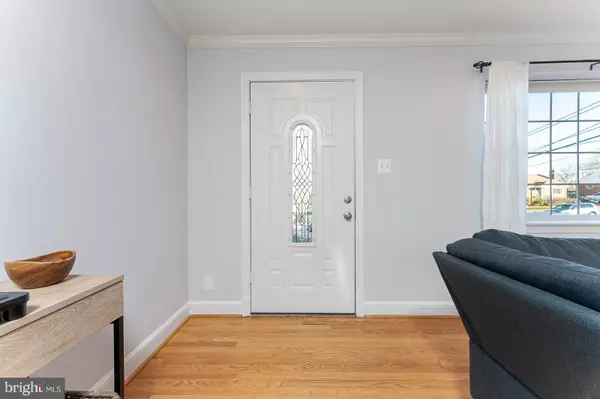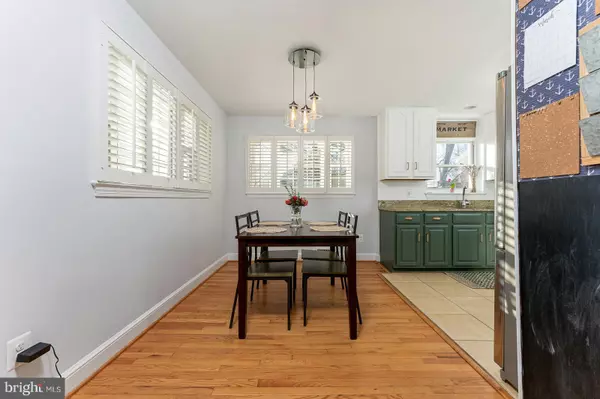Bought with Brock Aaron Lindsey • RE/MAX Allegiance
$561,500
$540,000
4.0%For more information regarding the value of a property, please contact us for a free consultation.
5 Beds
2 Baths
2,080 SqFt
SOLD DATE : 04/09/2021
Key Details
Sold Price $561,500
Property Type Single Family Home
Sub Type Detached
Listing Status Sold
Purchase Type For Sale
Square Footage 2,080 sqft
Price per Sqft $269
Subdivision Springfield
MLS Listing ID VAFX1182822
Sold Date 04/09/21
Style Ranch/Rambler
Bedrooms 5
Full Baths 2
HOA Y/N N
Abv Grd Liv Area 1,040
Year Built 1952
Available Date 2021-03-04
Annual Tax Amount $5,242
Tax Year 2021
Lot Size 0.271 Acres
Acres 0.27
Property Sub-Type Detached
Source BRIGHT
Property Description
*HOME IS OCCUPIED - APPOINTMENT REQUIRED FOR ALL SHOWINGS* Welcome to 5902 Dinwiddie Street, a charming 5-bedroom brick rambler with an oversized yard, ideally located less than two miles from Springfield Town Center, Lake Accotink Park, I-95, the Beltway and three miles to Franconia Metro Station. With more than a quarter-acre of land, this house has perhaps the largest back yard of any home in the neighborhood. The rear deck is great for entertaining, and the six foot fenced yard is perfect for dogs. The tastefully updated home includes 3 bedrooms and a full bathroom on the main level and 2 bedrooms and a second - brand new - full bathroom in the basement. Chefs will love the gas range. Major updates in 2019-2021 included re-plumbing and grounding the entire house, installing a new water heater, installing French drains and a new sump pump, waterproofing and resurfacing the basement floor, renovating the basement bathroom, and repainting the interior of the house. All that remains for the new owner is to install flooring and baseboards in the basement. All work was done to code by licensed contractors, and lifetime sump pump warranty transfers to new owners.
Location
State VA
County Fairfax
Zoning 140
Direction East
Rooms
Other Rooms Living Room, Bedroom 2, Bedroom 3, Bedroom 4, Bedroom 5, Kitchen, Bedroom 1, Recreation Room, Bathroom 1, Bathroom 2
Basement Full, Drainage System, Improved, Interior Access, Partially Finished, Sump Pump, Water Proofing System, Windows
Main Level Bedrooms 3
Interior
Interior Features Attic, Breakfast Area, Ceiling Fan(s), Combination Kitchen/Dining, Entry Level Bedroom, Family Room Off Kitchen, Water Treat System, Window Treatments
Hot Water Natural Gas
Heating Central
Cooling Central A/C
Flooring Hardwood
Fireplaces Number 1
Fireplaces Type Brick
Equipment Dishwasher, Disposal, Dryer, Oven/Range - Gas, Refrigerator, Stainless Steel Appliances, Washer, Built-In Microwave
Fireplace Y
Appliance Dishwasher, Disposal, Dryer, Oven/Range - Gas, Refrigerator, Stainless Steel Appliances, Washer, Built-In Microwave
Heat Source Natural Gas
Exterior
Exterior Feature Deck(s)
Garage Spaces 3.0
Fence Rear, Wood, Privacy
Water Access N
Accessibility None
Porch Deck(s)
Total Parking Spaces 3
Garage N
Building
Lot Description Cleared, Front Yard, Level, Premium, Rear Yard
Story 2
Above Ground Finished SqFt 1040
Sewer Public Sewer
Water Public
Architectural Style Ranch/Rambler
Level or Stories 2
Additional Building Above Grade, Below Grade
New Construction N
Schools
Elementary Schools Crestwood
Middle Schools Key
School District Fairfax County Public Schools
Others
Pets Allowed Y
Senior Community No
Tax ID 0803 02160002
Ownership Fee Simple
SqFt Source 2080
Special Listing Condition Standard
Pets Allowed No Pet Restrictions
Read Less Info
Want to know what your home might be worth? Contact us for a FREE valuation!

Our team is ready to help you sell your home for the highest possible price ASAP


GET MORE INFORMATION






