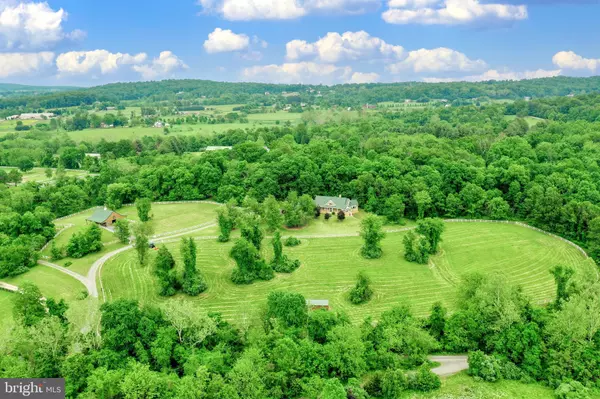$1,600,000
$1,589,000
0.7%For more information regarding the value of a property, please contact us for a free consultation.
4 Beds
5 Baths
5,416 SqFt
SOLD DATE : 07/28/2022
Key Details
Sold Price $1,600,000
Property Type Single Family Home
Sub Type Detached
Listing Status Sold
Purchase Type For Sale
Square Footage 5,416 sqft
Price per Sqft $295
Subdivision None Available
MLS Listing ID VALO2022302
Sold Date 07/28/22
Style Craftsman
Bedrooms 4
Full Baths 4
Half Baths 1
HOA Y/N N
Abv Grd Liv Area 4,866
Originating Board BRIGHT
Year Built 2005
Annual Tax Amount $10,718
Tax Year 2022
Lot Size 30.100 Acres
Acres 30.1
Property Description
Welcome to Hamilton, an opportunity to live in the country with your beloved family and horses. Conveniently located off Route 9 (Charles Town Pike) and privately nestled on approximately 31 acres surrounded by majestic woodlands amongst the rolling hills. This beautiful EQUESTRIAN PROPERTY features an open concept, high ceilings, natural materials, and an abundance of large glass windows straddling the boundary between inside and out and uniting the two with effortless harmony. With stunning and picturesque views of the Blue Ridge Mountains, youll find peace and tranquility in this rare find as you enjoy your own private network of horseback and walking trails.
This unique home features gleaming custom milled Character Walnut wood floors, a neutral color palette, crown molding, spacious room sizes, an open kitchen designed for entertaining, stainless-steel appliances, main level living, 3 car-garage, multiple porches, professional landscaping, and so much more make this home a must see!
The Upper level opens to the great room below. Enjoy the mountain views from the large windows in the loft/office area overlooking the great room. A guest bedroom with an en-suite bathroom, 2 bedrooms and a hallway bath complete the upper level.
The Main level livings boasts a large master suite which open to your own provide side porch and a huge custom-built walk-in closet. The master bath features heated ceramic tile floors, a jacuzzi tub and a shower. The second bath features a full bath with a steam shower room, dressing room, custom-built clothing cabinets and walk-in closet. Both bathrooms feature granite counter tops and comfort height toilets.
Gather with your loved ones in the 2-story vaulted ceiling great room with a custom-built entertainment center and an oversized wood fireplace, ceramic tile solarium which opens to the side master bedroom porch. The open kitchen layout features granite countertops, Viking double oven, Wolf stove and hood, Subzero refrigerator/freezer, 2 whisper quiet dishwashers, cherry wood cabinets, built in under cabinet lights and a bar sink with an under counter beverage cooler. The sun filled breakfast room features a sky light and wooded views surrounding your home.
Horse facilities include the following: The large 4 stall barn measures 36 x 48 and has 10-foot overhangs on each side with stone dust under overhangs, a hay loft for storage of approximately 350 bales of hay, and a stone dust paddock in front of the barn. The barn features Pro-Tech fly system in the stalls, overhangs and aisleway, agricultural grade fans in aisle and stalls, solid state (sealed motors). Each stall is 12 x 12, wash stall with hot water, car wash suspension hose system. Three stalls are built out with rubber mats and aluminum sliding stall doors. Other features include sealed cool temp LED lights and electrical outlets in front of each stall for use of heated water buckets. The barn stall doors open to the east capturing the morning sun so its warmer in the winter and cooler in the summer. The barn also features adjustable (open/close) custom made louvers on the west side of the loft rafters, for increased air flow from the west in the summer that can be closed in the winter, blocking the cold westerly winds. The 12 x 24 tack room is insulated, T1-11 paneling on interior, has indoor/outdoor carpet and baseboard heat. The barn is fenced separately from the larger pasture that has a 10 x 30 run in shed. Both pastures are fenced with Centaur (trademark) low maintenance, safe flexible fencing.
Land is sub dividable into 3 lots.
You are just minutes away Hwy 7, wineries, farmers markets, local shops and dining. Don't miss out on this peaceful and tranquil private retreat!!!
Location
State VA
County Loudoun
Zoning AR1
Rooms
Basement Full
Main Level Bedrooms 1
Interior
Interior Features Ceiling Fan(s), Central Vacuum, Water Treat System, Window Treatments
Hot Water Electric
Heating Forced Air
Cooling Central A/C
Fireplaces Number 1
Equipment Central Vacuum, Cooktop, Dishwasher, Dryer, Oven - Wall, Refrigerator, Washer, Disposal, Icemaker, Humidifier
Fireplace Y
Appliance Central Vacuum, Cooktop, Dishwasher, Dryer, Oven - Wall, Refrigerator, Washer, Disposal, Icemaker, Humidifier
Heat Source Propane - Owned
Exterior
Exterior Feature Porch(es), Patio(s)
Garage Garage Door Opener
Garage Spaces 3.0
Waterfront N
Water Access N
View Trees/Woods, Pasture, Mountain, Scenic Vista
Roof Type Asphalt
Accessibility None
Porch Porch(es), Patio(s)
Attached Garage 3
Total Parking Spaces 3
Garage Y
Building
Lot Description Stream/Creek, Trees/Wooded
Story 3
Foundation Permanent
Sewer Septic Exists
Water Well
Architectural Style Craftsman
Level or Stories 3
Additional Building Above Grade, Below Grade
New Construction N
Schools
Elementary Schools Waterford
Middle Schools Harmony
High Schools Woodgrove
School District Loudoun County Public Schools
Others
Pets Allowed Y
Senior Community No
Tax ID 344285344000
Ownership Fee Simple
SqFt Source Assessor
Security Features Electric Alarm
Horse Property Y
Horse Feature Horse Trails, Horses Allowed, Stable(s), Riding Ring, Paddock
Special Listing Condition Standard
Pets Description No Pet Restrictions
Read Less Info
Want to know what your home might be worth? Contact us for a FREE valuation!

Our team is ready to help you sell your home for the highest possible price ASAP

Bought with Debra Meighan • Washington Fine Properties, LLC

43777 Central Station Dr, Suite 390, Ashburn, VA, 20147, United States
GET MORE INFORMATION






