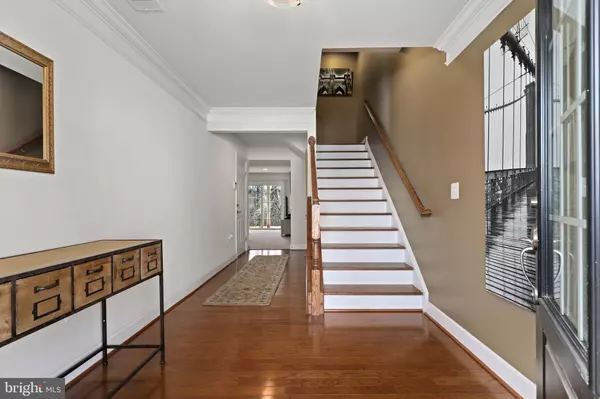$480,000
$475,000
1.1%For more information regarding the value of a property, please contact us for a free consultation.
3 Beds
4 Baths
2,305 SqFt
SOLD DATE : 04/29/2021
Key Details
Sold Price $480,000
Property Type Townhouse
Sub Type Interior Row/Townhouse
Listing Status Sold
Purchase Type For Sale
Square Footage 2,305 sqft
Price per Sqft $208
Subdivision Bradley Square
MLS Listing ID VAPW515264
Sold Date 04/29/21
Style Traditional
Bedrooms 3
Full Baths 3
Half Baths 1
HOA Fees $85/mo
HOA Y/N Y
Abv Grd Liv Area 2,305
Originating Board BRIGHT
Year Built 2015
Annual Tax Amount $4,652
Tax Year 2021
Lot Size 1,842 Sqft
Acres 0.04
Property Description
Beautiful 3 bedroom 3.5 bathroom Stanley Martin luxury townhome in sought after Bradley Square. Walk into the lower level where there is a large rec room and a full bathroom. Leads out to the backyard and also to the garage. Main level boasts a gourmet kitchen that has a luxurious feel. Tons of cabinets, granite countertops, double wall ovens and a huge Island. Custom backsplash and pendant lights. The large deck off the living area is great for grilling and then relaxing during spring, summer or fall evenings. Main level also has a dining area and large great room for entertaining. Lovely finishes like custom wainscoting and crown molding in the dining room and crown molding in the living room as well. Plenty of room for a large family but also very easy to maintain. The upper level bedrooms are generous size. Primary bedroom suite with two walk in closets and a large bathroom with double vanities and a stand up shower with a seat!. Bedroom level laundry too!! The house backs up to a wooded area and the location is very convenient.
Location
State VA
County Prince William
Zoning PMR
Interior
Interior Features Breakfast Area, Carpet, Ceiling Fan(s), Crown Moldings, Floor Plan - Open, Kitchen - Gourmet, Kitchen - Island, Kitchen - Table Space, Primary Bath(s), Recessed Lighting, Upgraded Countertops, Wainscotting, Walk-in Closet(s), Window Treatments, Wood Floors, Dining Area, Family Room Off Kitchen
Hot Water Electric
Heating Forced Air
Cooling Central A/C
Flooring Carpet, Wood
Equipment Built-In Microwave, Cooktop, Dishwasher, Disposal, Dryer, Exhaust Fan, Icemaker, Oven - Wall, Refrigerator, Stainless Steel Appliances, Washer
Fireplace N
Appliance Built-In Microwave, Cooktop, Dishwasher, Disposal, Dryer, Exhaust Fan, Icemaker, Oven - Wall, Refrigerator, Stainless Steel Appliances, Washer
Heat Source Electric
Laundry Upper Floor
Exterior
Exterior Feature Deck(s)
Garage Garage Door Opener
Garage Spaces 3.0
Utilities Available Electric Available
Amenities Available Tot Lots/Playground, Other
Waterfront N
Water Access N
Accessibility Other
Porch Deck(s)
Attached Garage 1
Total Parking Spaces 3
Garage Y
Building
Story 3
Foundation Slab
Sewer Public Sewer
Water Public
Architectural Style Traditional
Level or Stories 3
Additional Building Above Grade
New Construction N
Schools
Elementary Schools Bennett
Middle Schools Parkside
High Schools Osbourn Park
School District Prince William County Public Schools
Others
HOA Fee Include Lawn Maintenance,Trash,Snow Removal
Senior Community No
Tax ID 7794-78-5449
Ownership Fee Simple
SqFt Source Estimated
Special Listing Condition Standard
Read Less Info
Want to know what your home might be worth? Contact us for a FREE valuation!

Our team is ready to help you sell your home for the highest possible price ASAP

Bought with Troy J Sponaugle • Samson Properties

43777 Central Station Dr, Suite 390, Ashburn, VA, 20147, United States
GET MORE INFORMATION






