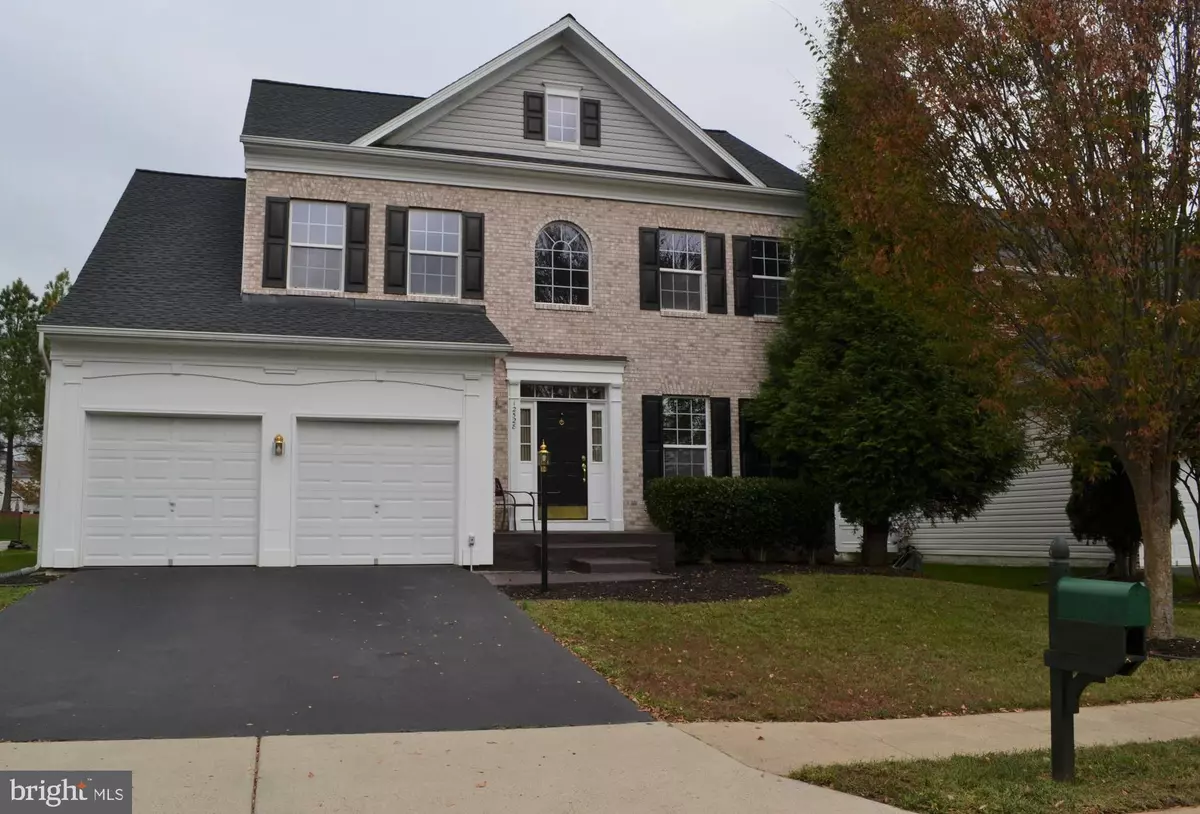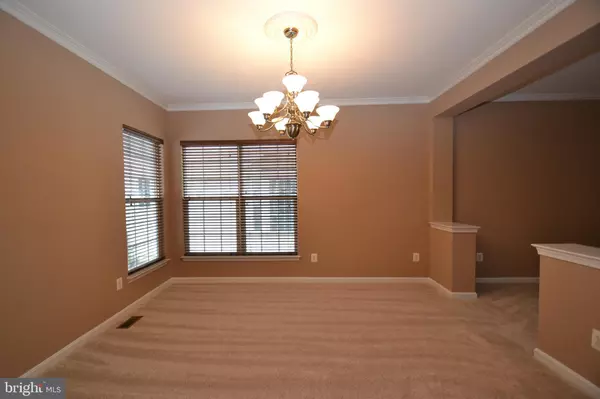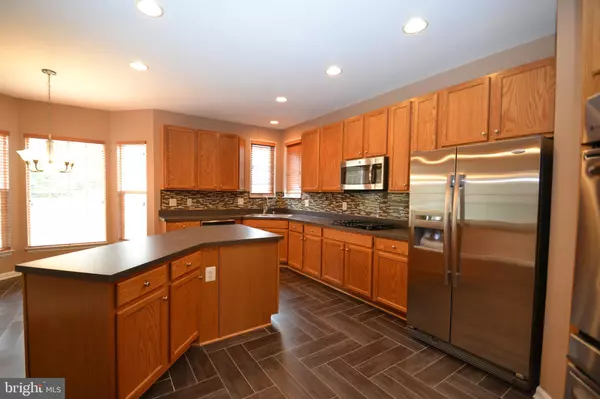$623,500
$595,000
4.8%For more information regarding the value of a property, please contact us for a free consultation.
4 Beds
4 Baths
4,178 SqFt
SOLD DATE : 12/08/2020
Key Details
Sold Price $623,500
Property Type Single Family Home
Sub Type Detached
Listing Status Sold
Purchase Type For Sale
Square Footage 4,178 sqft
Price per Sqft $149
Subdivision Rivenburg
MLS Listing ID VAPW508132
Sold Date 12/08/20
Style Colonial
Bedrooms 4
Full Baths 3
Half Baths 1
HOA Fees $108/mo
HOA Y/N Y
Abv Grd Liv Area 3,016
Originating Board BRIGHT
Year Built 2005
Annual Tax Amount $6,323
Tax Year 2020
Lot Size 7,222 Sqft
Acres 0.17
Property Description
Meticulously maintained 4/5 bedroom Bristow Colonial. Most recent improvements include: * Architectural Shingle Roof installed 8/2019 with 7 year installation warranty & 25 year shingle * 1/2020 Interior Professionally Painted in earth tones * New carpet on main level & upper stairs in October 2020 Within last 10 years flooring has been updated with Bruce Park Avenue Laminate & Stainmaster Luxury Vinyl Tile. Primary bath has newer mirrors and new stall shower door. Primary bedroom has attached sitting room with bifold door to define the space. Ceiling fans in all bedrooms as well as in the main level family room. Super large kitchen with eating space plus an enormous amount of counter top space for serious cooks! Kitchen opens to large family room with French Doors to back yard patio. Lower level features a Recreation Room (could be used as an extra bedroom) plus Bonus Room, Full Bath & Mechanical Room. Wide Stairway provides easy access to back yard from Recreation Room. Amazing storage/workshop in super clean garage. Low maintenance yard and fenced in back yard. Verizon Fios is available. Hurry, you won't want to miss this one!
Location
State VA
County Prince William
Zoning RPC
Rooms
Other Rooms Living Room, Dining Room, Primary Bedroom, Sitting Room, Bedroom 2, Bedroom 3, Bedroom 4, Kitchen, Family Room, Laundry, Office, Recreation Room, Bathroom 2, Bathroom 3, Bonus Room, Primary Bathroom, Half Bath
Basement Walkout Stairs, Fully Finished, Connecting Stairway
Interior
Interior Features Attic, Carpet, Ceiling Fan(s), Family Room Off Kitchen, Formal/Separate Dining Room, Kitchen - Eat-In, Kitchen - Table Space, Floor Plan - Open, Kitchen - Island, Pantry, Recessed Lighting, Stall Shower, Tub Shower, Wainscotting, Walk-in Closet(s), Soaking Tub, Window Treatments, Wood Floors
Hot Water Natural Gas
Heating Forced Air
Cooling Central A/C, Ceiling Fan(s)
Flooring Carpet, Hardwood, Laminated, Vinyl
Fireplaces Number 2
Fireplaces Type Gas/Propane
Equipment Built-In Microwave, Dishwasher, Disposal, Dryer - Electric, Icemaker, Water Heater, Washer, Oven/Range - Gas
Fireplace Y
Window Features Double Pane,Energy Efficient
Appliance Built-In Microwave, Dishwasher, Disposal, Dryer - Electric, Icemaker, Water Heater, Washer, Oven/Range - Gas
Heat Source Natural Gas
Laundry Upper Floor
Exterior
Exterior Feature Patio(s)
Garage Garage - Front Entry, Garage Door Opener, Inside Access
Garage Spaces 2.0
Fence Rear
Amenities Available Club House, Pool - Outdoor, Tot Lots/Playground
Waterfront N
Water Access N
Roof Type Architectural Shingle
Accessibility None
Porch Patio(s)
Attached Garage 2
Total Parking Spaces 2
Garage Y
Building
Story 3
Sewer Public Sewer
Water Public
Architectural Style Colonial
Level or Stories 3
Additional Building Above Grade, Below Grade
New Construction N
Schools
Elementary Schools Bristow Run
Middle Schools Marsteller
High Schools Patriot
School District Prince William County Public Schools
Others
HOA Fee Include Trash,Snow Removal
Senior Community No
Tax ID 7495-86-1655
Ownership Fee Simple
SqFt Source Assessor
Special Listing Condition Standard
Read Less Info
Want to know what your home might be worth? Contact us for a FREE valuation!

Our team is ready to help you sell your home for the highest possible price ASAP

Bought with Stacie L. Bowman • Homestead Realty

43777 Central Station Dr, Suite 390, Ashburn, VA, 20147, United States
GET MORE INFORMATION






