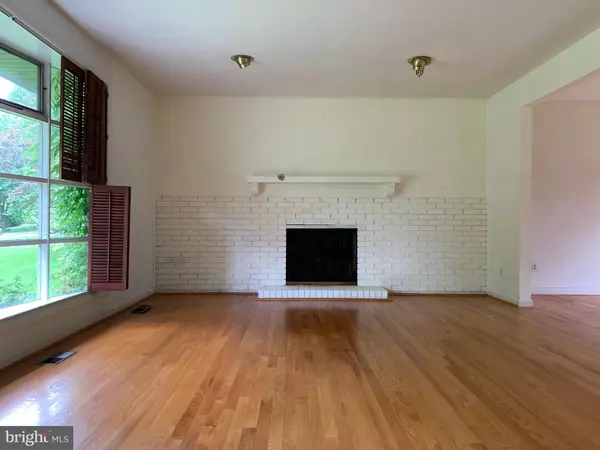$415,000
$425,000
2.4%For more information regarding the value of a property, please contact us for a free consultation.
4 Beds
3 Baths
2,198 SqFt
SOLD DATE : 06/30/2022
Key Details
Sold Price $415,000
Property Type Single Family Home
Sub Type Detached
Listing Status Sold
Purchase Type For Sale
Square Footage 2,198 sqft
Price per Sqft $188
Subdivision Glenwood
MLS Listing ID MDHR2009888
Sold Date 06/30/22
Style Bi-level
Bedrooms 4
Full Baths 2
Half Baths 1
HOA Y/N N
Abv Grd Liv Area 1,598
Originating Board BRIGHT
Year Built 1964
Annual Tax Amount $3,563
Tax Year 2021
Lot Size 0.466 Acres
Acres 0.47
Property Description
Great opportunity to purchase a spacious 4 bed. 2.5 bath Bi-Level in the much sought-after community of Glenwood. This home does need some updating and being SOLD AS-IS! Hardwood floors throughout, spacious rooms, Anderson replacement windows in all windows except the front bay window. The lower level offers a large laundry/storage area, a family room with sliding door to a concrete patio, a potential 5th bedroom/office & bathroom, and a very large two-car garage. Much potential for the right buyer looking to add equity and live in this wonderful community while making changes to your dream home. Available for immediate occupancy.
Location
State MD
County Harford
Zoning R2
Rooms
Basement Garage Access, Full
Main Level Bedrooms 4
Interior
Interior Features Formal/Separate Dining Room, Wood Floors, Primary Bath(s)
Hot Water Natural Gas
Heating Forced Air
Cooling Central A/C
Flooring Hardwood, Ceramic Tile, Vinyl
Fireplaces Number 1
Fireplaces Type Wood
Equipment Refrigerator, Stove, Cooktop, Oven - Wall, Range Hood, Washer, Dryer, Disposal, Dishwasher, Oven - Double, Oven - Self Cleaning, Exhaust Fan
Fireplace Y
Window Features Sliding,Bay/Bow,Double Hung,Screens,Storm,Vinyl Clad,Wood Frame
Appliance Refrigerator, Stove, Cooktop, Oven - Wall, Range Hood, Washer, Dryer, Disposal, Dishwasher, Oven - Double, Oven - Self Cleaning, Exhaust Fan
Heat Source Natural Gas
Laundry Lower Floor
Exterior
Exterior Feature Patio(s)
Garage Garage - Rear Entry, Garage Door Opener
Garage Spaces 2.0
Utilities Available Cable TV, Phone
Water Access N
Accessibility None
Porch Patio(s)
Attached Garage 2
Total Parking Spaces 2
Garage Y
Building
Lot Description Cul-de-sac, Rear Yard, Front Yard
Story 2
Foundation Other
Sewer Private Septic Tank
Water Public
Architectural Style Bi-level
Level or Stories 2
Additional Building Above Grade, Below Grade
Structure Type Dry Wall
New Construction N
Schools
School District Harford County Public Schools
Others
Senior Community No
Tax ID 1303126110
Ownership Fee Simple
SqFt Source Assessor
Horse Property N
Special Listing Condition Standard
Read Less Info
Want to know what your home might be worth? Contact us for a FREE valuation!

Our team is ready to help you sell your home for the highest possible price ASAP

Bought with Lee R. Tessier • EXP Realty, LLC

43777 Central Station Dr, Suite 390, Ashburn, VA, 20147, United States
GET MORE INFORMATION






