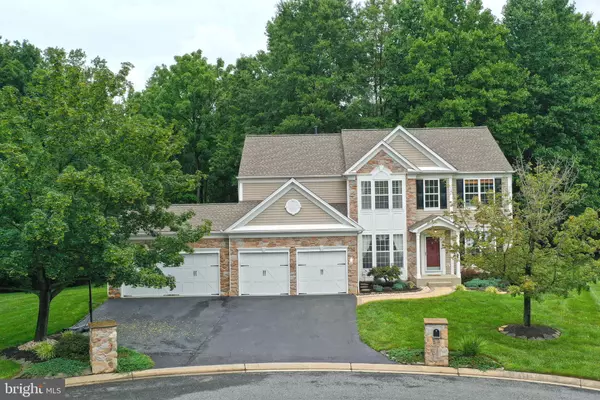$645,000
$645,000
For more information regarding the value of a property, please contact us for a free consultation.
5 Beds
4 Baths
3,722 SqFt
SOLD DATE : 09/28/2020
Key Details
Sold Price $645,000
Property Type Single Family Home
Sub Type Detached
Listing Status Sold
Purchase Type For Sale
Square Footage 3,722 sqft
Price per Sqft $173
Subdivision Campus Lakes
MLS Listing ID MDHR250516
Sold Date 09/28/20
Style Colonial
Bedrooms 5
Full Baths 3
Half Baths 1
HOA Fees $30/ann
HOA Y/N Y
Abv Grd Liv Area 2,722
Originating Board BRIGHT
Year Built 2002
Annual Tax Amount $5,152
Tax Year 2019
Lot Size 1.020 Acres
Acres 1.02
Property Description
Welcome to Campus Lakes! 4/5BR 3.5BA Colonial with all the curb appeal! Situated on a cul-de-sac with seasonal views of the lake directly behind the beautiful back yard. From the perfectly manicured front to the amish built oversized 16 x20 outbuilding in the back you'll be impressed with every facet of this property inside and out. Welcoming 2 story foyer, hardwood floors, formal living room & dining room, 1st floor office, open family room with gas fireplace. Updated kitchen has a large island, gorgeous granite tops, subway tile backsplash and rich tile floors. The staggered cabinets and large double door pantry and dry bar offer extra storage and space! French doors lead to the outdoor entertainment area complete with two tier trex decking, expansive stamped concrete patio with screened in porch and jacuzzi. The 2nd level has 4 bedrooms including the expansive owner's suite with tray ceiling, updated super bath with double vanities, soaking tub, separate shower & L-shaped walk-in closet! 2nd bedroom with large walk-in closet and closet organizer system. Updated hall bath with vinyl plank flooring, vanity and tub shower. The fully finished lower level has wood laminate flooring, exercise room/5th bedroom with walk in closet and access to the full bath! Large recreation area is perfect for games tables, and the TV area has room for plenty of seating and entertainment area. Several storage closets, utility room and walk up to back yard. Improvements and upgrades include but not limited to: 1st floor laundry/mud room, architectural roof 2019, HVAC 2015, HWH 2014, 4 car garage is insulated with industrial epoxy flooring and auto openers and Insulated 7' doors. Stone pillars at the driveway entry. This property is also wired for a whole house generator. Enjoy the walking trails through the woods to the lake. Super convenient location and within walking distance to shopping center, grocery, convenience/gas station, Arena health club, Dunkin Donuts, restaurants, movie theatre and more! Make your appointment today!
Location
State MD
County Harford
Zoning RR
Rooms
Basement Other, Full, Fully Finished, Improved, Walkout Stairs, Windows, Sump Pump, Connecting Stairway
Interior
Interior Features Attic, Breakfast Area, Built-Ins, Carpet, Ceiling Fan(s), Chair Railings, Dining Area, Family Room Off Kitchen, Formal/Separate Dining Room, Floor Plan - Traditional, Kitchen - Island, Kitchen - Eat-In, Kitchen - Table Space, Primary Bath(s), Pantry, Recessed Lighting, Soaking Tub, Stall Shower, Tub Shower, Upgraded Countertops, Walk-in Closet(s), Wet/Dry Bar, Window Treatments, WhirlPool/HotTub, Wood Floors, Other
Hot Water Natural Gas
Heating Forced Air
Cooling Central A/C, Ceiling Fan(s)
Flooring Hardwood, Ceramic Tile, Carpet, Laminated
Fireplaces Number 1
Fireplaces Type Gas/Propane
Equipment Built-In Microwave, Built-In Range, Dishwasher, Exhaust Fan, Humidifier, Oven/Range - Gas, Refrigerator, Stainless Steel Appliances, Stove, Washer/Dryer Hookups Only, Water Heater
Fireplace Y
Window Features Double Hung,Double Pane,Screens,Vinyl Clad
Appliance Built-In Microwave, Built-In Range, Dishwasher, Exhaust Fan, Humidifier, Oven/Range - Gas, Refrigerator, Stainless Steel Appliances, Stove, Washer/Dryer Hookups Only, Water Heater
Heat Source Natural Gas
Laundry Main Floor
Exterior
Exterior Feature Deck(s), Enclosed, Patio(s), Porch(es), Screened
Garage Garage - Front Entry, Garage Door Opener, Inside Access
Garage Spaces 6.0
Utilities Available Phone Connected, Cable TV, Phone, Natural Gas Available
Waterfront N
Water Access N
View Water, Lake
Roof Type Architectural Shingle
Street Surface Black Top
Accessibility None
Porch Deck(s), Enclosed, Patio(s), Porch(es), Screened
Attached Garage 4
Total Parking Spaces 6
Garage Y
Building
Lot Description Cul-de-sac, Partly Wooded, Rear Yard, Premium, Private, Front Yard
Story 2
Foundation Concrete Perimeter
Sewer Septic Exists, On Site Septic
Water Public
Architectural Style Colonial
Level or Stories 2
Additional Building Above Grade, Below Grade
Structure Type 9'+ Ceilings,2 Story Ceilings,Tray Ceilings
New Construction N
Schools
School District Harford County Public Schools
Others
Senior Community No
Tax ID 1303346285
Ownership Fee Simple
SqFt Source Assessor
Security Features Electric Alarm
Acceptable Financing Cash, Conventional, FHA, VA
Horse Property N
Listing Terms Cash, Conventional, FHA, VA
Financing Cash,Conventional,FHA,VA
Special Listing Condition Standard
Read Less Info
Want to know what your home might be worth? Contact us for a FREE valuation!

Our team is ready to help you sell your home for the highest possible price ASAP

Bought with Henderson E Mitchell III • Taylor Properties

43777 Central Station Dr, Suite 390, Ashburn, VA, 20147, United States
GET MORE INFORMATION






