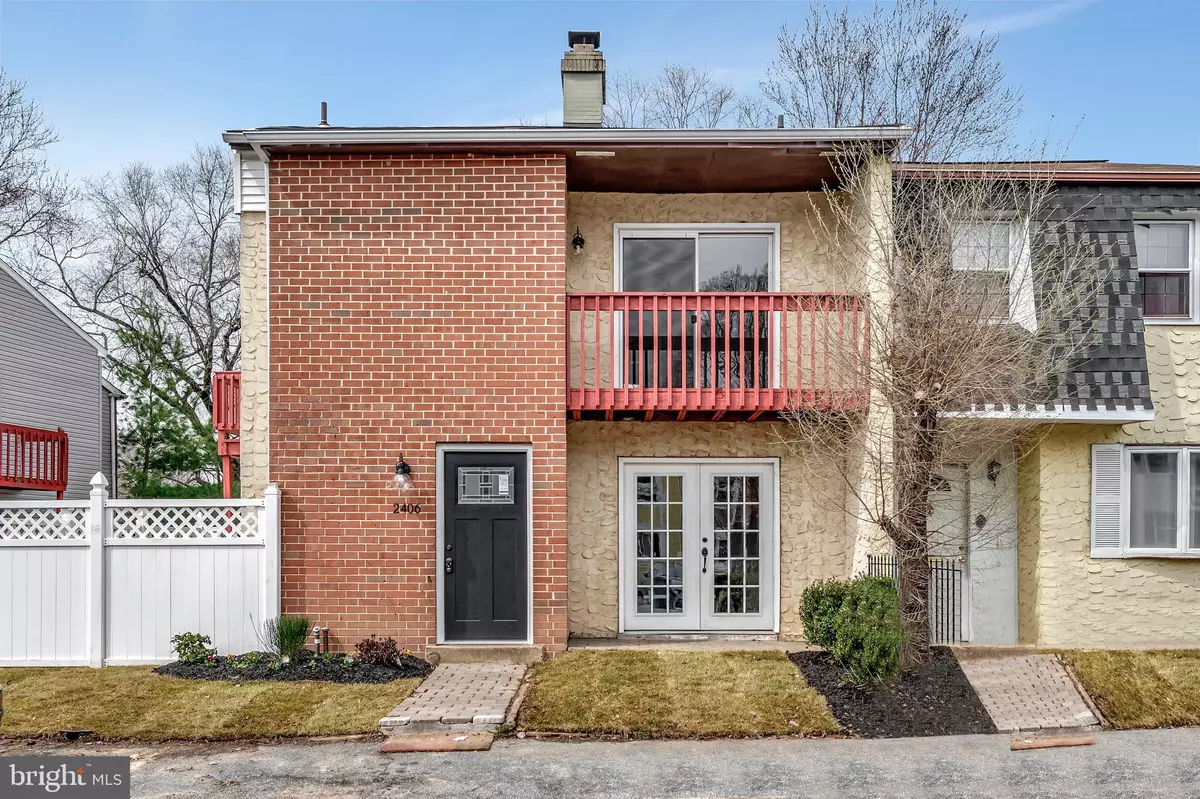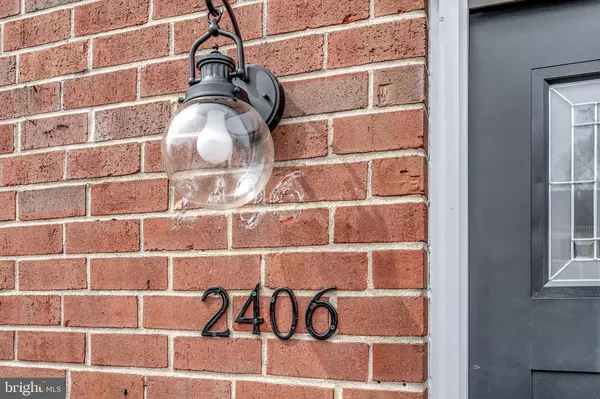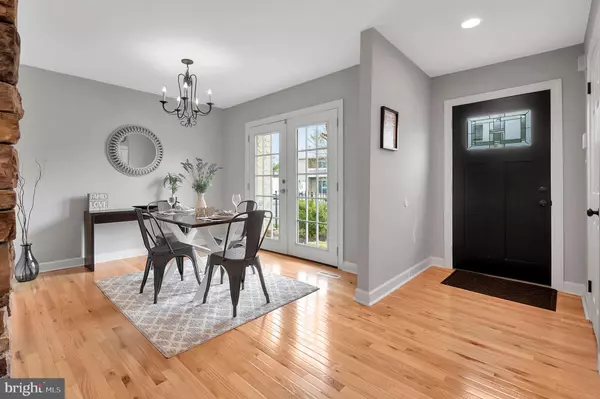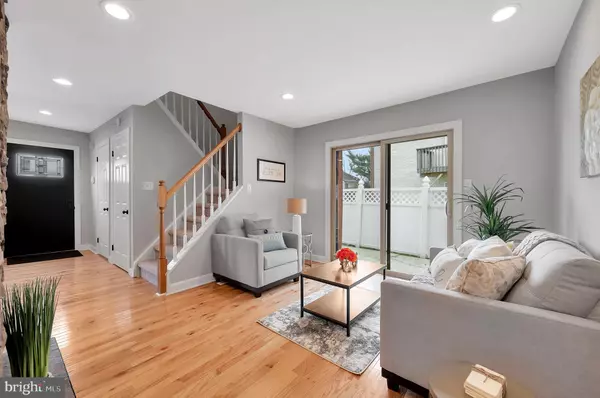$228,000
$219,900
3.7%For more information regarding the value of a property, please contact us for a free consultation.
2 Beds
2 Baths
1,025 SqFt
SOLD DATE : 05/05/2022
Key Details
Sold Price $228,000
Property Type Townhouse
Sub Type End of Row/Townhouse
Listing Status Sold
Purchase Type For Sale
Square Footage 1,025 sqft
Price per Sqft $222
Subdivision Christiana Village
MLS Listing ID DENC2020200
Sold Date 05/05/22
Style Traditional
Bedrooms 2
Full Baths 1
Half Baths 1
HOA Y/N N
Abv Grd Liv Area 1,025
Originating Board BRIGHT
Year Built 1975
Annual Tax Amount $1,565
Tax Year 2021
Lot Size 1,307 Sqft
Acres 0.03
Lot Dimensions 20.00 x 54.20
Property Description
This is the home you have waited to buy! This wonderfully updated end unit 2 Bedroom, 1.5 Bath Christiana Village townhome has updates galore. The exterior has new fresh sod and two private driveway spaces. Great privacy in the rear yard with fenced yard for pets, gardening and more. Once inside, you'll appreciate the brand new Bruce hardwood floors throughout the main level. The tiled stone wood burning fireplace is exceptionally beautiful. Large eat in dining area is perfect. The kitchen has updated solid 42 inch cabinets, flat top stove, goose neck faucet, garbage disposal, new hardware, double sink and high level granite countertops. All appliances are included with refrigerator and washer/dryer. Tasteful painting, modern fixtures, ceiling fans and premium flooring throughout the home. Main level powder room and upper level bathrooms completely renovated. The master suite has balcony, walk in closet and updated bathroom. The second bedroom offers beautiful balcony too. The architectural shingled roof is brand new in 2022. The lower level has is tiled with office area and gaming area with built in speakers. Separate laundry area. The Seller has discontinued with the oil service and high efficiency heat pump was installed two years ago. Don't miss this gem.
Location
State DE
County New Castle
Area Newark/Glasgow (30905)
Zoning NCTH
Rooms
Other Rooms Living Room, Dining Room, Primary Bedroom, Bedroom 2, Kitchen, Family Room
Basement Full, Fully Finished
Interior
Interior Features Breakfast Area
Hot Water Electric
Heating Forced Air
Cooling Central A/C
Flooring Fully Carpeted, Tile/Brick, Hardwood
Fireplaces Number 1
Fireplaces Type Wood, Corner, Double Sided
Equipment Dishwasher, Disposal
Furnishings Partially
Fireplace Y
Window Features Energy Efficient
Appliance Dishwasher, Disposal
Heat Source Electric
Laundry Basement
Exterior
Exterior Feature Patio(s), Porch(es), Balcony
Garage Spaces 2.0
Fence Privacy
Utilities Available Cable TV
Water Access N
Roof Type Pitched,Shingle
Accessibility None
Porch Patio(s), Porch(es), Balcony
Total Parking Spaces 2
Garage N
Building
Lot Description Corner, Front Yard, SideYard(s), Private
Story 2
Foundation Brick/Mortar
Sewer Public Sewer
Water Public
Architectural Style Traditional
Level or Stories 2
Additional Building Above Grade, Below Grade
Structure Type Dry Wall
New Construction N
Schools
School District Christina
Others
Pets Allowed N
Senior Community No
Tax ID 09-030.30-189
Ownership Fee Simple
SqFt Source Assessor
Acceptable Financing Conventional, VA, FHA
Horse Property N
Listing Terms Conventional, VA, FHA
Financing Conventional,VA,FHA
Special Listing Condition Standard
Read Less Info
Want to know what your home might be worth? Contact us for a FREE valuation!

Our team is ready to help you sell your home for the highest possible price ASAP

Bought with Allan K Taylor • Empower Real Estate, LLC

43777 Central Station Dr, Suite 390, Ashburn, VA, 20147, United States
GET MORE INFORMATION






