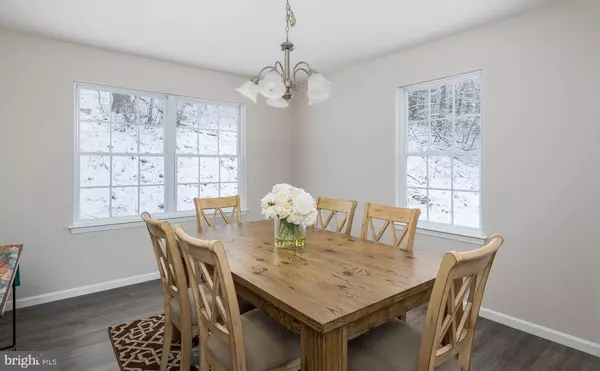$269,900
$269,900
For more information regarding the value of a property, please contact us for a free consultation.
4 Beds
3 Baths
2,332 SqFt
SOLD DATE : 03/12/2020
Key Details
Sold Price $269,900
Property Type Single Family Home
Sub Type Detached
Listing Status Sold
Purchase Type For Sale
Square Footage 2,332 sqft
Price per Sqft $115
Subdivision Tree Tops
MLS Listing ID PABK352620
Sold Date 03/12/20
Style Traditional
Bedrooms 4
Full Baths 2
Half Baths 1
HOA Y/N N
Abv Grd Liv Area 2,332
Originating Board BRIGHT
Year Built 2005
Annual Tax Amount $6,190
Tax Year 2020
Lot Size 1.530 Acres
Acres 1.53
Lot Dimensions 0.00 x 0.00
Property Description
This beautifully renovated 4 bedroom home in Fleetwood School district is sure to impress! Make your way down the long, level driveway with parking for 6+ vehicles. The side entry, built-in, 2 car garage allows you to park your vehicles out of the snow and ice this Winter! The brand new GAF architectural shingle roof was installed on this beauty in January of 2020. The front of the home offers a spacious covered porch providing a nice seating area for fair weather days. Enter through the front door onto gleaming hardwood flooring in the grand, two-story foyer with modern chandelier. To your right is the formal front living room offering laminate flooring, neutral paint that flows beautifully throughout the home, and large windows allowing for gorgeous natural light to fill the room. Wide entry to the dining room which continues the laminate flooring and is complete with a chandelier and large windows with scenic views of the woods to the rear of the property. The 21 handle eat-in kitchen is equipped with granite countertops, brand new stainless steel appliances, double stainless sink with garbage disposal and retractable faucet, large pantry, gas cooking, and laminate flooring. Open concept to the spacious family room offering gas fireplace with wooden mantel and marble surround, ceiling fan, access doors to both the garage and unfinished basement, and sliding glass door to rear yard. Completing the main floor is the centrally located powder room with laminate flooring and nickel fixtures. Make your way to the second floor to discover the vast master bedroom complete with newer carpeting, ceiling fan, 11x7 walk-in closet, and its very own private master bathroom! The master bathroom is a true delight, offering jetted whirlpool corner tub with tile surround, his & hers sinks with granite counter, large vanity mirror, modern light fixture, linen closet, and stall shower. Three additional ample size bedrooms can be found just down the hall, all containing the same newer carpeting, and the last offering a large walk-in closet. Completing the second floor of this incredible home is the shared hallway bathroom and the second floor laundry for ultimate convenience! The unfinished basement is immaculately clean, freshly painted, and if finished, could provide an additional 875 square feet of living space. Gas heat, gas hot water, and brand new central air system. What are you waiting for? Call today to schedule your private showing of this spectacular, move-in ready home.
Location
State PA
County Berks
Area Maidencreek Twp (10261)
Zoning RES
Rooms
Other Rooms Living Room, Dining Room, Primary Bedroom, Bedroom 2, Bedroom 3, Bedroom 4, Kitchen, Family Room, Bathroom 2, Primary Bathroom
Basement Full
Interior
Interior Features Carpet, Ceiling Fan(s), Combination Kitchen/Dining, Dining Area, Floor Plan - Open, Formal/Separate Dining Room, Kitchen - Eat-In, Primary Bath(s), Pantry, Stall Shower, Tub Shower, Upgraded Countertops, Walk-in Closet(s), WhirlPool/HotTub, Wood Floors
Hot Water Natural Gas
Heating Forced Air
Cooling Central A/C
Flooring Carpet, Hardwood, Laminated
Fireplaces Number 1
Fireplaces Type Gas/Propane
Equipment Dishwasher, Dryer, Oven/Range - Gas, Stainless Steel Appliances, Washer, Water Heater
Fireplace Y
Appliance Dishwasher, Dryer, Oven/Range - Gas, Stainless Steel Appliances, Washer, Water Heater
Heat Source Natural Gas
Laundry Upper Floor
Exterior
Garage Built In, Garage - Side Entry, Garage Door Opener, Inside Access
Garage Spaces 8.0
Utilities Available Cable TV Available, Phone Available
Waterfront N
Water Access N
Roof Type Architectural Shingle,Pitched
Accessibility None
Attached Garage 2
Total Parking Spaces 8
Garage Y
Building
Story 2
Sewer Public Sewer
Water Public
Architectural Style Traditional
Level or Stories 2
Additional Building Above Grade, Below Grade
New Construction N
Schools
School District Fleetwood Area
Others
Senior Community No
Tax ID 61-5420-10-37-3026
Ownership Fee Simple
SqFt Source Estimated
Acceptable Financing Cash, Conventional, FHA, VA, USDA
Listing Terms Cash, Conventional, FHA, VA, USDA
Financing Cash,Conventional,FHA,VA,USDA
Special Listing Condition Standard
Read Less Info
Want to know what your home might be worth? Contact us for a FREE valuation!

Our team is ready to help you sell your home for the highest possible price ASAP

Bought with Sandra T Matz • RE/MAX Of Reading

43777 Central Station Dr, Suite 390, Ashburn, VA, 20147, United States
GET MORE INFORMATION






