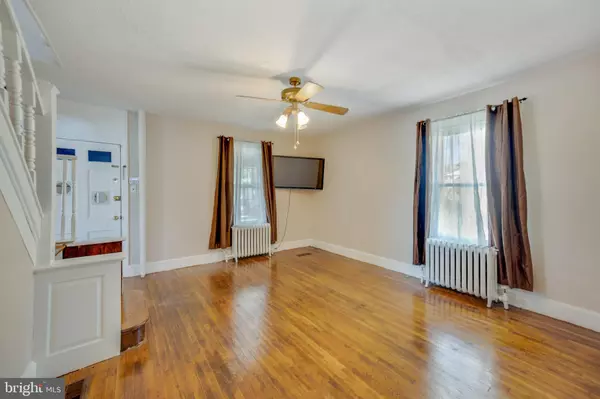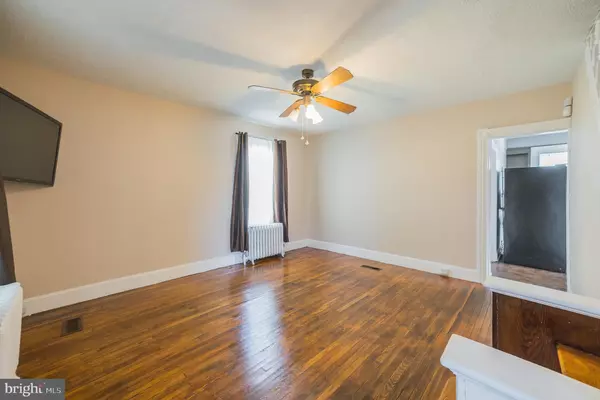$149,000
$149,000
For more information regarding the value of a property, please contact us for a free consultation.
3 Beds
1 Bath
1,694 SqFt
SOLD DATE : 07/06/2020
Key Details
Sold Price $149,000
Property Type Single Family Home
Sub Type Detached
Listing Status Sold
Purchase Type For Sale
Square Footage 1,694 sqft
Price per Sqft $87
Subdivision Woodlands
MLS Listing ID PADE509028
Sold Date 07/06/20
Style Colonial
Bedrooms 3
Full Baths 1
HOA Y/N N
Abv Grd Liv Area 1,694
Originating Board BRIGHT
Year Built 1918
Annual Tax Amount $4,038
Tax Year 2019
Lot Size 4,051 Sqft
Acres 0.09
Lot Dimensions 50.00 x 80.00
Property Description
* No In-Person/House showings until Covid 19 Mandate is lifted. If you are looking for space...this is the place! Welcome to 1221 Woodland Ave where you will be greeted by a great screened-in front porch- perfect for relaxing on those nice summer days! Enter into the home and you will find beautiful hardwood flooring and fresh neutral paint. The spacious living room has a ceiling fan and a TV that will remain. Enjoy your meals in the large sun filled dining room with a bumped out bay window, ceiling fan and a built-in corner cabinet with stained glass. Cooking is made easy in this spacious kitchen with it's stainless steel refrigerator, oven, microwave and dishwasher, a pantry closet, tiled flooring, ceiling fan plenty of room for a table. Just off the kitchen you will find a good sized sun/mud room with outside access to a cozy back porch and the large yard. The second floor offers three good sized bedrooms- each with a ceiling fan and carpeting over hardwoods and an updated hall bathroom with a unique wood slated ceiling. Walk up to the 3rd floor that has an electric fireplace to add warmth. You will find an open play area, a storage room and a bonus room- Potential for a 4th bedroom. The full basement has a working wood stove and plenty of space plus a separate room with a work/craft bench. Other amenities include; a long private driveway for 3+ cars off street parking, a shed-as is, a transferrable Choice Home Warranty thru Sept 2020, Tilt-In Insulated windows, programable thermostat and the seller will include the washer, dryer, refrigerator and TV's- all in AS IS condition.
Location
State PA
County Delaware
Area Sharon Hill Boro (10441)
Zoning RESIDENTIAL
Rooms
Other Rooms Living Room, Dining Room, Primary Bedroom, Bedroom 2, Bedroom 3, Kitchen, Game Room, Sun/Florida Room, Storage Room, Bathroom 1, Bonus Room, Screened Porch
Basement Full
Interior
Interior Features Built-Ins, Ceiling Fan(s), Kitchen - Table Space, Pantry, Stain/Lead Glass, Tub Shower, Wood Floors, Carpet
Hot Water Natural Gas
Heating Hot Water, Radiant
Cooling Ceiling Fan(s)
Flooring Hardwood, Carpet, Ceramic Tile
Equipment Built-In Microwave, Built-In Range, Dishwasher, Disposal, Dryer - Gas, Oven - Self Cleaning, Oven/Range - Gas, Refrigerator, Stainless Steel Appliances, Washer
Window Features Bay/Bow,Double Pane,Insulated
Appliance Built-In Microwave, Built-In Range, Dishwasher, Disposal, Dryer - Gas, Oven - Self Cleaning, Oven/Range - Gas, Refrigerator, Stainless Steel Appliances, Washer
Heat Source Natural Gas, Electric
Laundry Basement
Exterior
Exterior Feature Porch(es), Screened
Garage Spaces 3.0
Water Access N
Roof Type Shingle
Accessibility None
Porch Porch(es), Screened
Total Parking Spaces 3
Garage N
Building
Lot Description Front Yard, Level, Rear Yard, SideYard(s)
Story 3
Sewer Public Sewer
Water Public
Architectural Style Colonial
Level or Stories 3
Additional Building Above Grade, Below Grade
New Construction N
Schools
School District Southeast Delco
Others
Senior Community No
Tax ID 41-00-02131-00
Ownership Fee Simple
SqFt Source Assessor
Special Listing Condition Standard
Read Less Info
Want to know what your home might be worth? Contact us for a FREE valuation!

Our team is ready to help you sell your home for the highest possible price ASAP

Bought with Anne Marie Dash • BHHS Fox&Roach-Newtown Square

43777 Central Station Dr, Suite 390, Ashburn, VA, 20147, United States
GET MORE INFORMATION






