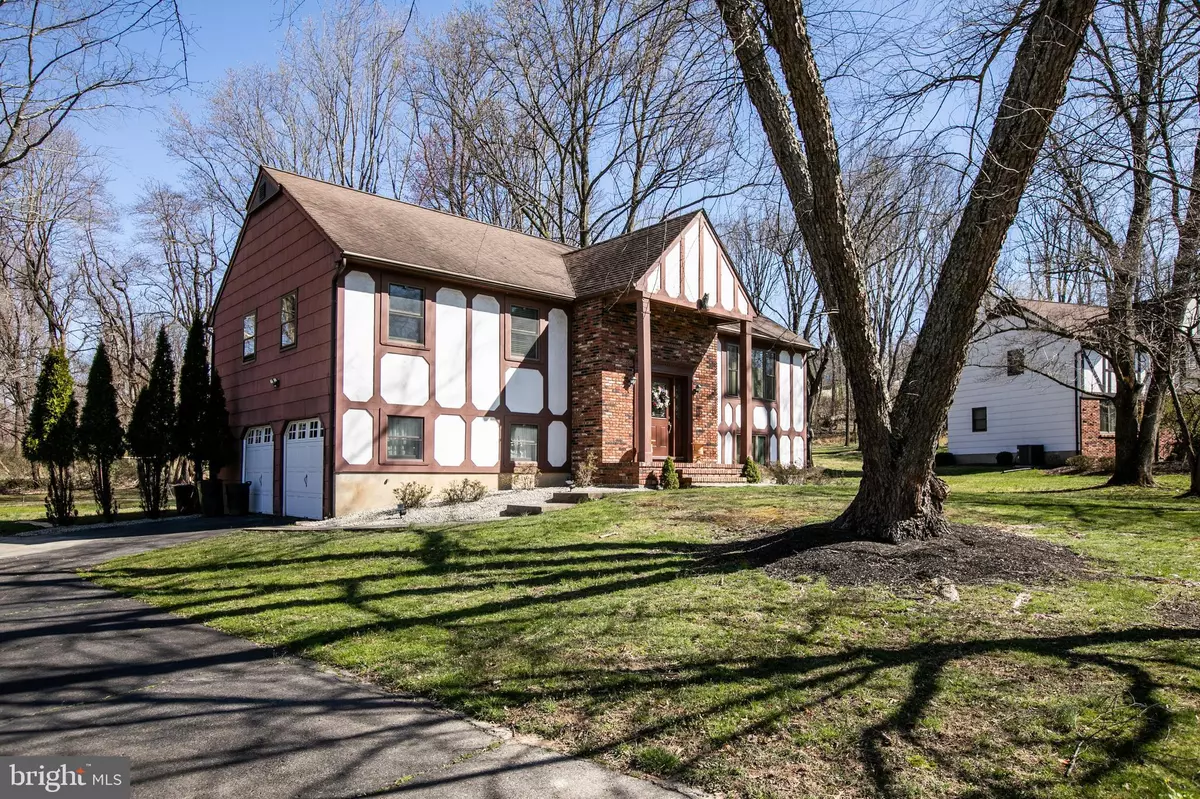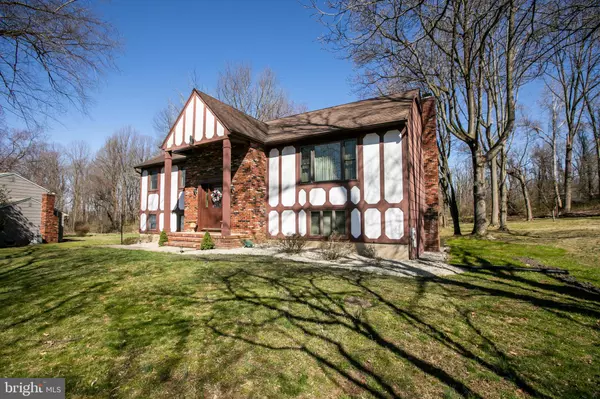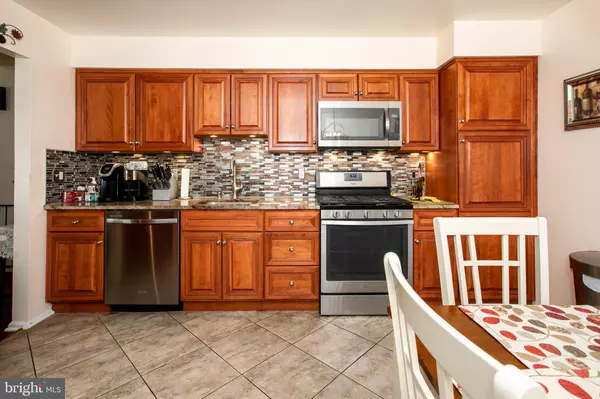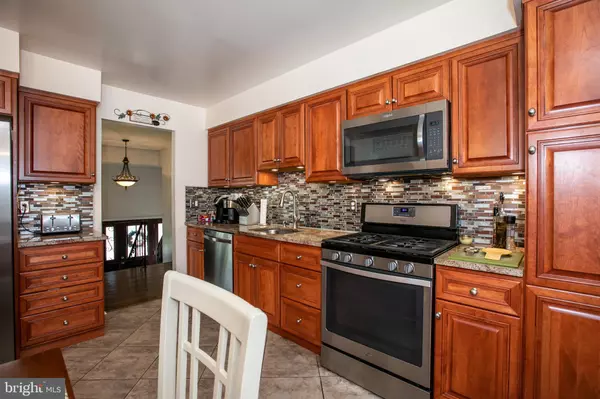$439,500
$439,500
For more information regarding the value of a property, please contact us for a free consultation.
4 Beds
3 Baths
2,424 SqFt
SOLD DATE : 07/08/2022
Key Details
Sold Price $439,500
Property Type Single Family Home
Sub Type Detached
Listing Status Sold
Purchase Type For Sale
Square Footage 2,424 sqft
Price per Sqft $181
Subdivision Delaware Rise
MLS Listing ID NJME2014414
Sold Date 07/08/22
Style Split Level,Bi-level
Bedrooms 4
Full Baths 2
Half Baths 1
HOA Y/N N
Abv Grd Liv Area 2,424
Originating Board BRIGHT
Year Built 1974
Annual Tax Amount $10,176
Tax Year 2021
Lot Size 0.500 Acres
Acres 0.5
Lot Dimensions 103.00 x 0.00
Property Description
Open House is canceled for 5/7/22 due to weather!
Back to Active, buyers lose is your gain!!! Don't miss out on this beautiful home.
Find home sweet home in this four bedroom, two and a half bathroom home located in the Mountainview/Delaware Rise Community. This home boasts refinished hardwood floors and a fully updated kitchen with stainless steel appliances. The upstairs family room with huge picture window nicely complements the downstairs bonus family room with walk-out sliders to the back yard. The outdoor space is PERFECT for entertaining - it features an expansive stone patio, grill space, and pristine landscaping. Unlike many homes in the community, this home's lot backs to a serene partially wooded oasis which is perfect for enjoying that first cup of coffee in the morning. Schedule a showing today, this won't last!
Location
State NJ
County Mercer
Area Ewing Twp (21102)
Zoning R-1
Rooms
Other Rooms Dining Room, Bedroom 2, Bedroom 3, Bedroom 4, Kitchen, Family Room, Bedroom 1, Bathroom 1, Bathroom 2, Half Bath
Main Level Bedrooms 3
Interior
Hot Water Natural Gas
Heating Forced Air
Cooling Central A/C
Flooring Hardwood, Stone
Heat Source Natural Gas
Exterior
Parking Features Built In
Garage Spaces 2.0
Water Access N
Roof Type Shingle
Accessibility None
Attached Garage 2
Total Parking Spaces 2
Garage Y
Building
Lot Description Backs - Open Common Area, Landscaping, Open, Premium, Rear Yard
Story 2
Foundation Block
Sewer Public Sewer
Water Public
Architectural Style Split Level, Bi-level
Level or Stories 2
Additional Building Above Grade, Below Grade
New Construction N
Schools
School District Ewing Township Public Schools
Others
Senior Community No
Tax ID 02-00423 02-00251
Ownership Fee Simple
SqFt Source Estimated
Acceptable Financing Cash, Conventional, FHA, VA
Listing Terms Cash, Conventional, FHA, VA
Financing Cash,Conventional,FHA,VA
Special Listing Condition Standard
Read Less Info
Want to know what your home might be worth? Contact us for a FREE valuation!

Our team is ready to help you sell your home for the highest possible price ASAP

Bought with Dave Marcolla • Keller Williams Real Estate - Newtown

43777 Central Station Dr, Suite 390, Ashburn, VA, 20147, United States
GET MORE INFORMATION






