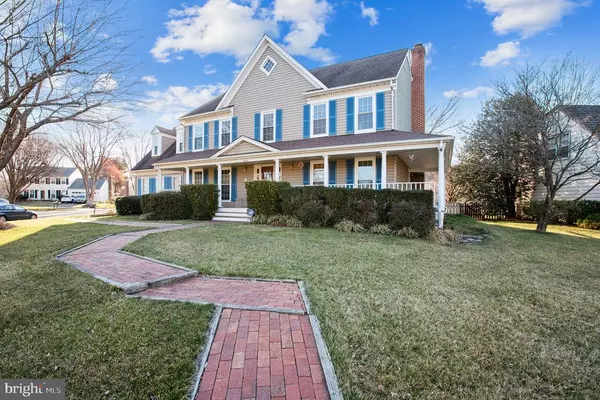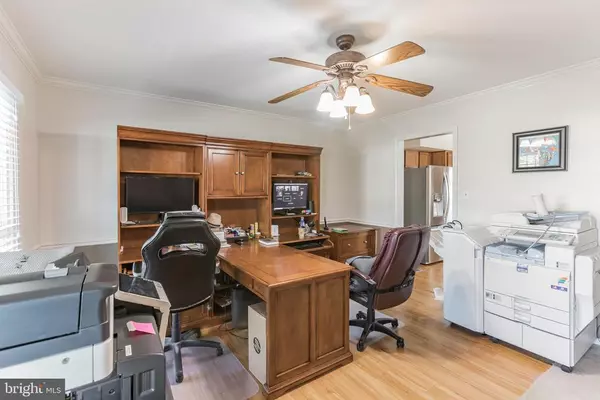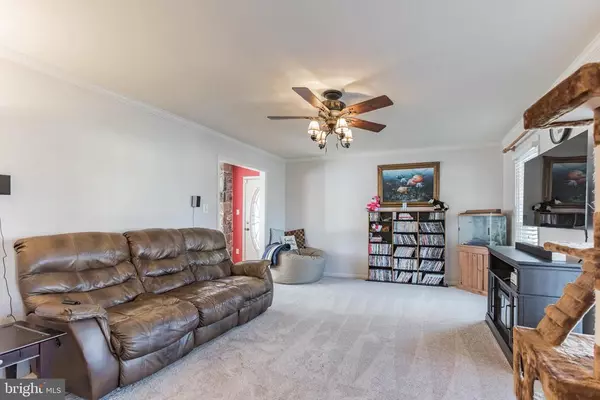$800,000
$759,900
5.3%For more information regarding the value of a property, please contact us for a free consultation.
4 Beds
4 Baths
3,969 SqFt
SOLD DATE : 04/20/2021
Key Details
Sold Price $800,000
Property Type Single Family Home
Sub Type Detached
Listing Status Sold
Purchase Type For Sale
Square Footage 3,969 sqft
Price per Sqft $201
Subdivision Bradley Acres
MLS Listing ID VAFX1185742
Sold Date 04/20/21
Style Colonial,Traditional
Bedrooms 4
Full Baths 3
Half Baths 1
HOA Fees $35
HOA Y/N Y
Abv Grd Liv Area 2,766
Originating Board BRIGHT
Year Built 1985
Annual Tax Amount $7,511
Tax Year 2021
Lot Size 0.255 Acres
Acres 0.26
Property Description
This picturesque 4 bedroom, 3 bath home will blow you away. The living spaces feature details like built-ins and crown molding. The gourmet kitchen is not only flooded with natural light, but has an open concept and modern light fixtures. It features granite countertops, stainless steel appliances, and a breakfast bar that separates the breakfast area. The dining room has a beautiful modern light fixture and a stone fireplace for a pleasant dining experience. The bright primary bedroom extends to a spacious sitting area. The primary bathroom includes a skylight, new shower, and huge soaking tub with gorgeous views. All of the bedrooms are bright and include ceiling fans and plenty of closet space. Find even more space for entertaining and storage in the finished basement that includes more built-ins, recessed lighting, and exposed beams. The basement also has a bedroom and full bath offering privacy for guests. The gorgeous landscaping on the property can be enjoyed from the wraparound porch and backyard deck. This home offers a brand new HVAC system and energy efficient windows. To top off this stunning property, it is located within minutes of grocery stores and shopping. You dont want to miss this! Schedule your showing today!
Location
State VA
County Fairfax
Zoning 130
Rooms
Other Rooms Living Room, Dining Room, Primary Bedroom, Bedroom 2, Bedroom 3, Bedroom 5, Kitchen, Family Room, Den, Basement, Foyer, Breakfast Room, Laundry, Office, Utility Room, Bathroom 2, Bathroom 3, Primary Bathroom, Half Bath
Basement Partially Finished, Fully Finished
Interior
Interior Features Breakfast Area, Kitchen - Gourmet, Built-Ins, Ceiling Fan(s), Chair Railings, Crown Moldings, Skylight(s), Upgraded Countertops, Walk-in Closet(s), Water Treat System, WhirlPool/HotTub
Hot Water Electric
Heating Forced Air
Cooling Central A/C
Fireplaces Number 1
Fireplaces Type Brick, Stone
Fireplace Y
Heat Source Electric
Laundry Upper Floor
Exterior
Exterior Feature Deck(s), Porch(es), Wrap Around
Parking Features Additional Storage Area, Garage - Side Entry, Garage Door Opener, Inside Access, Oversized
Garage Spaces 4.0
Amenities Available Basketball Courts, Bike Trail
Water Access N
Accessibility None
Porch Deck(s), Porch(es), Wrap Around
Attached Garage 2
Total Parking Spaces 4
Garage Y
Building
Lot Description Corner
Story 2
Sewer Public Sewer
Water Public
Architectural Style Colonial, Traditional
Level or Stories 2
Additional Building Above Grade, Below Grade
New Construction N
Schools
School District Fairfax County Public Schools
Others
HOA Fee Include Pool(s),Sewer,Trash,Snow Removal
Senior Community No
Tax ID 0253 09 0073
Ownership Fee Simple
SqFt Source Assessor
Security Features Carbon Monoxide Detector(s),Electric Alarm,Exterior Cameras,Fire Detection System,Monitored,Motion Detectors,Security System,Smoke Detector
Special Listing Condition Standard
Read Less Info
Want to know what your home might be worth? Contact us for a FREE valuation!

Our team is ready to help you sell your home for the highest possible price ASAP

Bought with Laura Griffin • Pearson Smith Realty, LLC
43777 Central Station Dr, Suite 390, Ashburn, VA, 20147, United States
GET MORE INFORMATION






