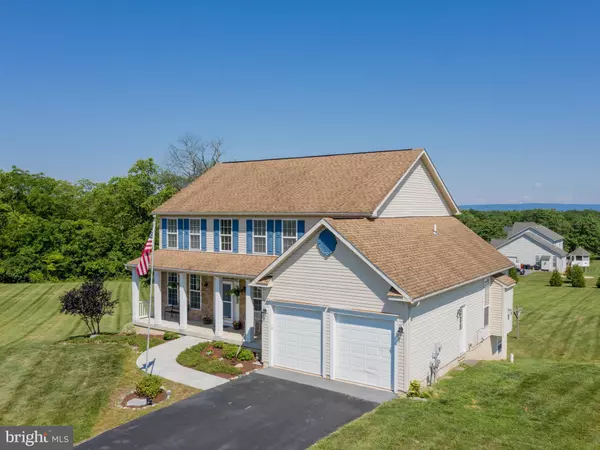$464,900
$464,900
For more information regarding the value of a property, please contact us for a free consultation.
5 Beds
4 Baths
4,200 SqFt
SOLD DATE : 09/22/2020
Key Details
Sold Price $464,900
Property Type Single Family Home
Sub Type Detached
Listing Status Sold
Purchase Type For Sale
Square Footage 4,200 sqft
Price per Sqft $110
Subdivision Summit View Estates
MLS Listing ID WVJF139238
Sold Date 09/22/20
Style Colonial
Bedrooms 5
Full Baths 3
Half Baths 1
HOA Y/N Y
Abv Grd Liv Area 3,100
Originating Board BRIGHT
Year Built 2004
Annual Tax Amount $2,752
Tax Year 2019
Lot Size 3.025 Acres
Acres 3.03
Property Description
**SEE 3D VIRTUAL TOUR** So many great features bundled into one home! Enjoy living in a country setting with gorgeous views while still being in a community setting and having easy access to commuter routes. This 4,200 square foot home on 3 acres has all of the space you need to spread out. The main level features an open floor plan with a large, upgraded, eat-in kitchen that connects to the expansive Trex deck overlooking the spacious, level yard. Also on the main floor is a family room off the kitchen with a gas fireplace, a formal living room and dining room with bay windows, a separate office that can be closed off from the rest of the house, plus a laundry/mud room space leading in from the oversized two-car garage with integrated work area. Upstairs are four good sized bedrooms including the huge master suite, featuring vaulted ceilings, a large walk-in closet, and a beautiful en-suite bath with a spa-like shower, soaking tub, and double vanity. The fully finished basement has another bedroom and bathroom in addition to a large rec room with built-in shelving and two sliders for easy access to the backyard when entertaining. This light-filled, move-in ready home has neutral paint colors and flooring that provide a blank slate for your personal touches.
Location
State WV
County Jefferson
Zoning 101
Direction Southeast
Rooms
Other Rooms Living Room, Dining Room, Primary Bedroom, Bedroom 2, Bedroom 3, Bedroom 4, Bedroom 5, Kitchen, Family Room, Foyer, Laundry, Office, Bathroom 2, Bathroom 3, Primary Bathroom
Basement Full, Connecting Stairway, Fully Finished, Outside Entrance, Rear Entrance, Walkout Level
Interior
Interior Features Built-Ins, Cedar Closet(s), Ceiling Fan(s), Crown Moldings, Dining Area, Family Room Off Kitchen, Formal/Separate Dining Room, Kitchen - Eat-In, Kitchen - Island, Pantry, Recessed Lighting, Primary Bath(s), Walk-in Closet(s), Store/Office, Water Treat System, Window Treatments, Wood Floors, Soaking Tub, Upgraded Countertops, Wainscotting
Hot Water Electric
Heating Heat Pump(s)
Cooling Central A/C
Flooring Carpet, Ceramic Tile, Hardwood
Fireplaces Number 1
Fireplaces Type Gas/Propane, Mantel(s)
Equipment Built-In Microwave, Dishwasher, Disposal, Refrigerator, Icemaker, Stove, Water Conditioner - Owned
Fireplace Y
Appliance Built-In Microwave, Dishwasher, Disposal, Refrigerator, Icemaker, Stove, Water Conditioner - Owned
Heat Source Electric
Laundry Main Floor, Hookup
Exterior
Exterior Feature Deck(s), Porch(es)
Garage Garage - Front Entry, Garage Door Opener
Garage Spaces 8.0
Waterfront N
Water Access N
View Garden/Lawn, Mountain
Roof Type Shingle
Accessibility None
Porch Deck(s), Porch(es)
Attached Garage 2
Total Parking Spaces 8
Garage Y
Building
Lot Description Cleared, Front Yard, Landscaping, Rear Yard, SideYard(s), Level
Story 3
Sewer Septic < # of BR
Water Well
Architectural Style Colonial
Level or Stories 3
Additional Building Above Grade, Below Grade
New Construction N
Schools
School District Jefferson County Schools
Others
Senior Community No
Tax ID 0615000300210000
Ownership Fee Simple
SqFt Source Estimated
Acceptable Financing Cash, Conventional, FHA, USDA, VA
Horse Property N
Listing Terms Cash, Conventional, FHA, USDA, VA
Financing Cash,Conventional,FHA,USDA,VA
Special Listing Condition Standard
Read Less Info
Want to know what your home might be worth? Contact us for a FREE valuation!

Our team is ready to help you sell your home for the highest possible price ASAP

Bought with Amy E. Mininberg • Pearson Smith Realty, LLC

43777 Central Station Dr, Suite 390, Ashburn, VA, 20147, United States
GET MORE INFORMATION






