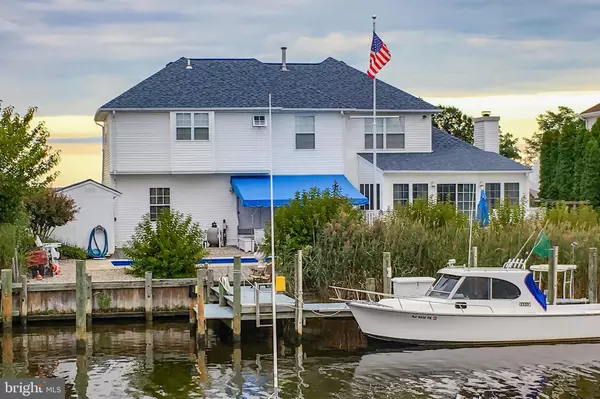$585,000
$599,900
2.5%For more information regarding the value of a property, please contact us for a free consultation.
3 Beds
3 Baths
2,328 SqFt
SOLD DATE : 04/08/2020
Key Details
Sold Price $585,000
Property Type Single Family Home
Sub Type Detached
Listing Status Sold
Purchase Type For Sale
Square Footage 2,328 sqft
Price per Sqft $251
Subdivision Waretown - Sands Point
MLS Listing ID NJOC394380
Sold Date 04/08/20
Style Coastal,Contemporary
Bedrooms 3
Full Baths 2
Half Baths 1
HOA Y/N N
Abv Grd Liv Area 2,328
Originating Board BRIGHT
Year Built 1994
Annual Tax Amount $9,804
Tax Year 2019
Lot Size 8,586 Sqft
Acres 0.2
Lot Dimensions 81.00 x 106.00
Property Description
Safely Nestled One Lagoon Off the Bay in Oyster Creek Finds This Lovingly Maintained 2 Story Home Straight Out of Coastal Living Magazine! Owners Have Added Many Extras Including Beautiful Updated Kitchen With Soft Close Cognac Maple Cabinets, Newer Roof, New Master Bath With Tiled Shower and Soaking Tub! 2 Year Old Inground Pool Liner with New Winter Cover! Pavers Surrounding the Pool Area and New Patio Awning! Newer HVAC, Stainless Steel Flue Cap and Oversized Heated 2 Car Garage. 2 Story Foyer With Upper Balcony Looks Down on the Open Floor Plan. Bright and Airy Heated Sunroom has Water Views From Every Seat! Master Bedroom has Private Ensuite Spa-like Bath. Relax on Your Private Master Deck with 180 Degree Water Views! Picture It, See It, Own It!! Come Live the Dream!!
Location
State NJ
County Ocean
Area Ocean Twp (21521)
Zoning R-1A
Interior
Interior Features Attic, Carpet, Ceiling Fan(s), Dining Area, Floor Plan - Open, Primary Bath(s), Recessed Lighting, Soaking Tub, Tub Shower, Upgraded Countertops, Walk-in Closet(s)
Hot Water Natural Gas
Heating Forced Air
Cooling Central A/C, Ceiling Fan(s)
Flooring Hardwood, Carpet, Ceramic Tile
Fireplaces Number 1
Fireplaces Type Gas/Propane, Mantel(s), Screen, Stone, Marble
Equipment Built-In Microwave, Dishwasher, Disposal, Dryer, Dryer - Gas, Oven/Range - Gas, Washer
Furnishings No
Fireplace Y
Appliance Built-In Microwave, Dishwasher, Disposal, Dryer, Dryer - Gas, Oven/Range - Gas, Washer
Heat Source Natural Gas
Laundry Lower Floor
Exterior
Exterior Feature Balcony, Deck(s), Patio(s)
Garage Garage - Front Entry, Garage - Rear Entry, Garage Door Opener, Oversized
Garage Spaces 2.0
Pool In Ground, Vinyl
Water Access Y
View Bay, Canal, Creek/Stream, Panoramic, Water
Roof Type Architectural Shingle
Accessibility None
Porch Balcony, Deck(s), Patio(s)
Attached Garage 2
Total Parking Spaces 2
Garage Y
Building
Lot Description Bulkheaded, No Thru Street
Story 2
Foundation Crawl Space, Flood Vent
Sewer Public Sewer
Water Public
Architectural Style Coastal, Contemporary
Level or Stories 2
Additional Building Above Grade, Below Grade
New Construction N
Schools
Elementary Schools Frederic A Priff
School District Ocean Township Public Schools
Others
Senior Community No
Tax ID 21-00095 01-00001 12
Ownership Fee Simple
SqFt Source Assessor
Acceptable Financing Cash, Conventional, VA
Listing Terms Cash, Conventional, VA
Financing Cash,Conventional,VA
Special Listing Condition Standard
Read Less Info
Want to know what your home might be worth? Contact us for a FREE valuation!

Our team is ready to help you sell your home for the highest possible price ASAP

Bought with Non Member • Non Subscribing Office

43777 Central Station Dr, Suite 390, Ashburn, VA, 20147, United States
GET MORE INFORMATION






