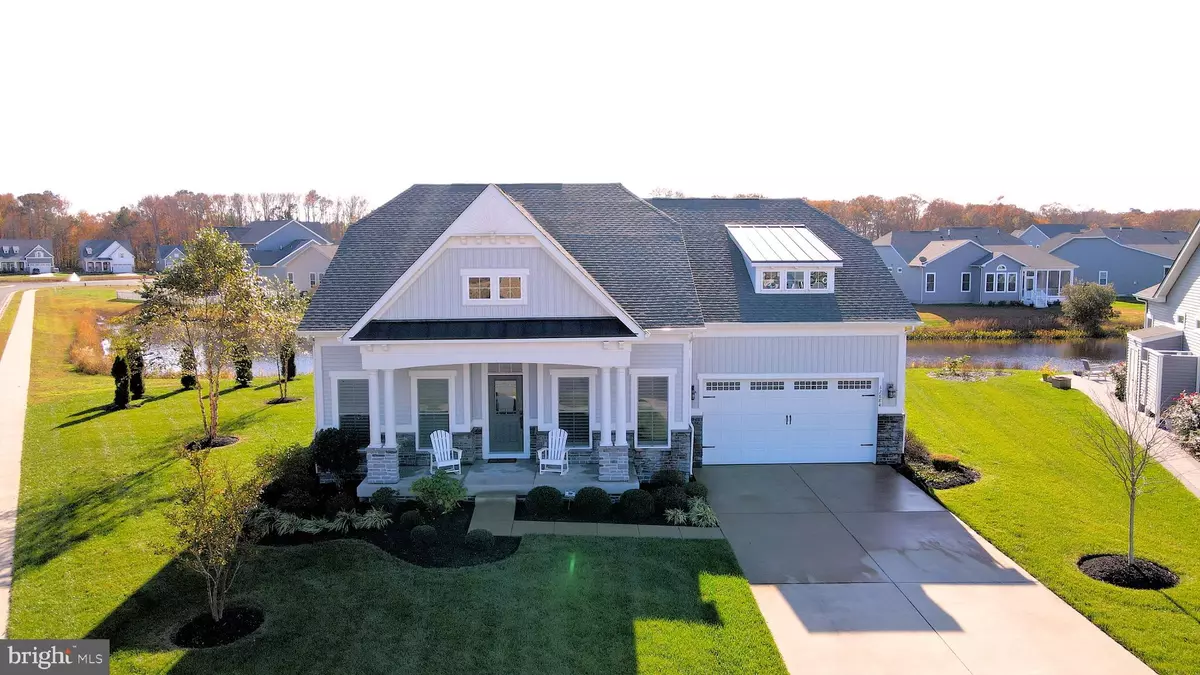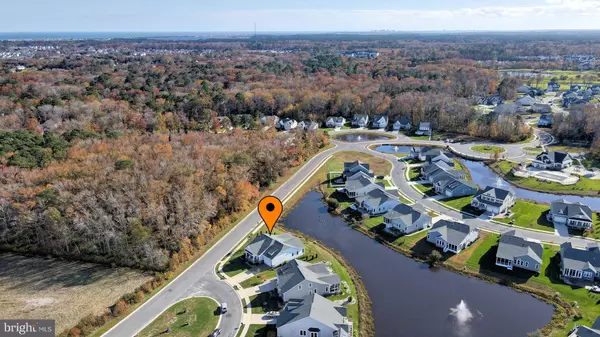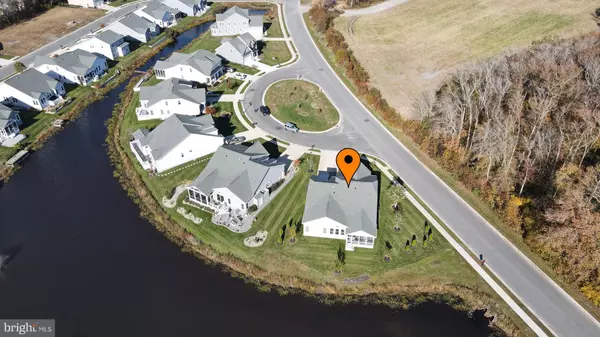$649,900
$649,900
For more information regarding the value of a property, please contact us for a free consultation.
4 Beds
3 Baths
3,063 SqFt
SOLD DATE : 12/21/2020
Key Details
Sold Price $649,900
Property Type Single Family Home
Sub Type Detached
Listing Status Sold
Purchase Type For Sale
Square Footage 3,063 sqft
Price per Sqft $212
Subdivision Reserves
MLS Listing ID DESU173264
Sold Date 12/21/20
Style Coastal,Contemporary
Bedrooms 4
Full Baths 3
HOA Fees $200/mo
HOA Y/N Y
Abv Grd Liv Area 3,063
Originating Board BRIGHT
Year Built 2016
Annual Tax Amount $1,561
Tax Year 2020
Lot Size 6,534 Sqft
Acres 0.15
Lot Dimensions 56.00 x 120.00
Property Description
Welcome to 32884 Tivoli Ct located less than 3 miles to downtown Bethany Beach. Immaculate almost new home(with upgrades galore) located on a premier pond front corner lot in the prestigious and amenity rich community of the Reserves. Enjoy the peacefulness of this unique community that conveniently borders Bear Trap Dunes. For the Golfer-Why not join and become a member- enjoy well manicured courses, a renovated club house, bar and restaurant. Not only is the location amazing, this lovely cared for and spacious home is Move-In-Ready with No renovations necessary. This well designed open concept home is bright and airy- a rare find at the Delaware Beach. You'll feel it as soon as you walk through the front door into the large foyer boasting crown moulding and hardwood flooring that runs throughout the foyer, great room, kitchen, sunroom, master bedroom and even the office. As you enter the elegant foyer- to your right-a large office with extensive custom moulding ( could be used as dining room or 5th bedroom) offers privacy behind French doors. As you continue down the large foyer- to the left- through an arched doorway- 2 spacious guest bedrooms and a full bath offering your guests some privacy of their own. Continuing straight down the welcoming foyer an arched doorway leads at the impressive white kitchen boasting quartz countertops with a gorgeous back splash, a huge island/breakfast bar, pantry, upgraded stainless appliances, including a gas cooktop, double oven, french door refrigerator. Off the kitchen is a dining area with a additional cabinetry and quartz countertops, making entertaining beautiful and simple. Off the dining area is an open sunroom overlooking a beautiful pond with fountains. A perfect place to relax and enjoy sunshine, nature and privacy. The sunroom leads to an absolutely exquisite screened in porch with a two side stacked stone fireplace over looking the pond. This porch is absolutely amazing! A great place to just relax and enjoy peace and tranquility. Sitting by a fire, overlooking water, listening to the fountain and observing nature and wildlife...life is good! The layout of this first floor living home is perfect for entertaining and togetherness. The kitchen/dining areas are open to the spacious great room with a two sided gas fireplace backing the screened in porch. Also on the first floor, through an arched doorway, is the impressive master suite overlooking the pond. It boasts trey ceilings, custom moulding, a huge walk in closet and an ensuite bath with a custom shower, double vanities, a privacy potty and even a window seat. This well thought out and sought after first floor living floor plan also has a beautiful laundry/mudroom with custom cabinetry and granite countertops that lead to the 2 car garage with ample storage. The second story of this home boasts an enormous loft/familyroom area. A perfect place to get away and enjoy some privacy. Off the loft area is a large 4th bedroom with a large closet and connected to a full bath. Welcome to 32884 Tivoli Ct- one of the finest homes in Ocean View. Community offers its residents and their guests, a club house with fitness center, pool, fire pit, grilling pavilion, picnic area, side walks/walking paths. Located a short distance to downtown Bethany...enjoy the beach, shops, restaurants and entertainment. (To further appreciate this beautiful home and all the wonderful things it offers...See Docs for floor plan, survey, and the upgrades galore)
Location
State DE
County Sussex
Area Baltimore Hundred (31001)
Zoning MR
Rooms
Other Rooms Primary Bedroom, Bedroom 2, Bedroom 3, Kitchen, Foyer, Sun/Florida Room, Great Room, Laundry, Loft, Mud Room, Office, Bathroom 2, Primary Bathroom, Screened Porch
Main Level Bedrooms 3
Interior
Interior Features Built-Ins, Chair Railings, Combination Dining/Living, Combination Kitchen/Dining, Combination Kitchen/Living, Crown Moldings, Dining Area, Entry Level Bedroom, Family Room Off Kitchen, Floor Plan - Open, Kitchen - Gourmet, Kitchen - Island, Pantry, Primary Bath(s), Recessed Lighting, Sprinkler System, Stall Shower, Tub Shower, Store/Office, Upgraded Countertops, Walk-in Closet(s), Wood Floors, Breakfast Area
Hot Water Tankless, Propane
Heating Forced Air
Cooling Central A/C
Flooring Wood, Ceramic Tile, Carpet
Fireplaces Number 1
Fireplaces Type Double Sided, Fireplace - Glass Doors, Gas/Propane, Stone
Equipment Built-In Microwave, Dishwasher, Cooktop, Disposal, Dryer, Stainless Steel Appliances, Washer, Oven/Range - Gas, Water Heater - Tankless, Oven - Wall
Furnishings No
Fireplace Y
Appliance Built-In Microwave, Dishwasher, Cooktop, Disposal, Dryer, Stainless Steel Appliances, Washer, Oven/Range - Gas, Water Heater - Tankless, Oven - Wall
Heat Source Other
Laundry Main Floor
Exterior
Exterior Feature Porch(es), Screened
Garage Garage Door Opener, Garage - Front Entry
Garage Spaces 6.0
Utilities Available Propane, Cable TV
Amenities Available Club House, Exercise Room, Pool - Outdoor, Common Grounds, Jog/Walk Path, Picnic Area
Waterfront Y
Water Access N
View Pond, Garden/Lawn, Trees/Woods, Water
Roof Type Architectural Shingle
Accessibility None
Porch Porch(es), Screened
Attached Garage 2
Total Parking Spaces 6
Garage Y
Building
Lot Description Pond, Rear Yard, Corner, Cleared, Cul-de-sac, Front Yard, Landscaping, Premium, SideYard(s)
Story 2
Foundation Crawl Space
Sewer Public Sewer
Water Public
Architectural Style Coastal, Contemporary
Level or Stories 2
Additional Building Above Grade, Below Grade
Structure Type 9'+ Ceilings,Tray Ceilings
New Construction N
Schools
School District Indian River
Others
HOA Fee Include Common Area Maintenance,Lawn Maintenance,Management,Pool(s),Recreation Facility,Reserve Funds,Road Maintenance,Snow Removal
Senior Community No
Tax ID 134-12.00-2461.00
Ownership Fee Simple
SqFt Source Assessor
Security Features Security System
Acceptable Financing Cash, Conventional
Listing Terms Cash, Conventional
Financing Cash,Conventional
Special Listing Condition Standard
Read Less Info
Want to know what your home might be worth? Contact us for a FREE valuation!

Our team is ready to help you sell your home for the highest possible price ASAP

Bought with JENNIFER DIESTE • Long & Foster Real Estate, Inc.

43777 Central Station Dr, Suite 390, Ashburn, VA, 20147, United States
GET MORE INFORMATION






