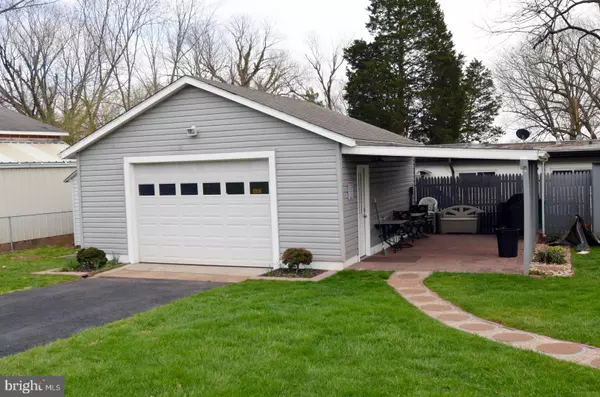$495,000
$485,000
2.1%For more information regarding the value of a property, please contact us for a free consultation.
4 Beds
3 Baths
2,174 SqFt
SOLD DATE : 05/25/2022
Key Details
Sold Price $495,000
Property Type Single Family Home
Sub Type Detached
Listing Status Sold
Purchase Type For Sale
Square Footage 2,174 sqft
Price per Sqft $227
Subdivision None Available
MLS Listing ID VAMN2002274
Sold Date 05/25/22
Style Cape Cod
Bedrooms 4
Full Baths 2
Half Baths 1
HOA Y/N N
Abv Grd Liv Area 2,174
Originating Board BRIGHT
Year Built 1950
Annual Tax Amount $5,340
Tax Year 2022
Lot Size 0.602 Acres
Acres 0.6
Property Description
This wonderful home sits on over a half of acre in the City of Manassas with no HOA. The detached 2 car garage is heated and cooled with a covered outside area for entertaining or relaxing out of the sun after working in the yard. No need to store your lawn equipment in the garage there is a large 10x13 shed for all of your lawn essentials. Once you enter this immaculately maintained, and beautifully upgraded home you will be greeted on the main level with a formal living room, the primary bedroom, full bathroom, bright kitchen with plenty of cabinet and counter space, separate dining room, spacious family room with new pellet stove that keeps the home nice and warm adding a bit of ambience on those snowy and chilly winter days, a second very spacious family room with bar area, powder room, and additional bedroom. On the upper level you have two additional bedrooms and hall full bath. Home features lots of natural light, hardwood floors, has been freshly painted, newer roof with rubber bladder undercoating, water heater replaced in 2021, wonderful front and back patios that are great for entertaining and summer BBQs. This beautiful home is close to Olde Town Manassas shops and dining, walking distance to schools and close to major commuter routes and public transportation.
Location
State VA
County Manassas City
Zoning R2S
Rooms
Other Rooms Living Room, Dining Room, Primary Bedroom, Bedroom 2, Bedroom 3, Bedroom 4, Kitchen, Family Room
Main Level Bedrooms 2
Interior
Interior Features Chair Railings, Crown Moldings, Dining Area, Entry Level Bedroom, Family Room Off Kitchen, Formal/Separate Dining Room, Kitchen - Galley, Wet/Dry Bar, Wood Floors, Other
Hot Water Natural Gas
Heating Forced Air, Wall Unit
Cooling Central A/C, Ceiling Fan(s)
Flooring Hardwood, Vinyl
Equipment Built-In Microwave, Cooktop, Dishwasher, Disposal, Exhaust Fan, Oven - Wall, Refrigerator, Washer - Front Loading, Dryer - Front Loading
Furnishings No
Fireplace N
Window Features Screens
Appliance Built-In Microwave, Cooktop, Dishwasher, Disposal, Exhaust Fan, Oven - Wall, Refrigerator, Washer - Front Loading, Dryer - Front Loading
Heat Source Natural Gas, Electric, Other
Laundry Main Floor
Exterior
Exterior Feature Patio(s)
Garage Garage - Front Entry, Garage - Side Entry
Garage Spaces 8.0
Waterfront N
Water Access N
View Street
Roof Type Rubber,Other
Accessibility Level Entry - Main
Porch Patio(s)
Total Parking Spaces 8
Garage Y
Building
Lot Description Cleared, Front Yard, Landscaping, Rear Yard, SideYard(s)
Story 2
Foundation Slab
Sewer Public Sewer
Water Public
Architectural Style Cape Cod
Level or Stories 2
Additional Building Above Grade, Below Grade
Structure Type Dry Wall
New Construction N
Schools
Elementary Schools Baldwin
Middle Schools Grace E. Metz
High Schools Osbourn
School District Manassas City Public Schools
Others
Pets Allowed Y
Senior Community No
Tax ID 1000100251
Ownership Fee Simple
SqFt Source Assessor
Security Features Smoke Detector
Acceptable Financing Cash, Conventional, FHA, VA
Horse Property N
Listing Terms Cash, Conventional, FHA, VA
Financing Cash,Conventional,FHA,VA
Special Listing Condition Standard
Pets Description Cats OK, Dogs OK
Read Less Info
Want to know what your home might be worth? Contact us for a FREE valuation!

Our team is ready to help you sell your home for the highest possible price ASAP

Bought with Eric Fortunato • Pearson Smith Realty, LLC

43777 Central Station Dr, Suite 390, Ashburn, VA, 20147, United States
GET MORE INFORMATION






