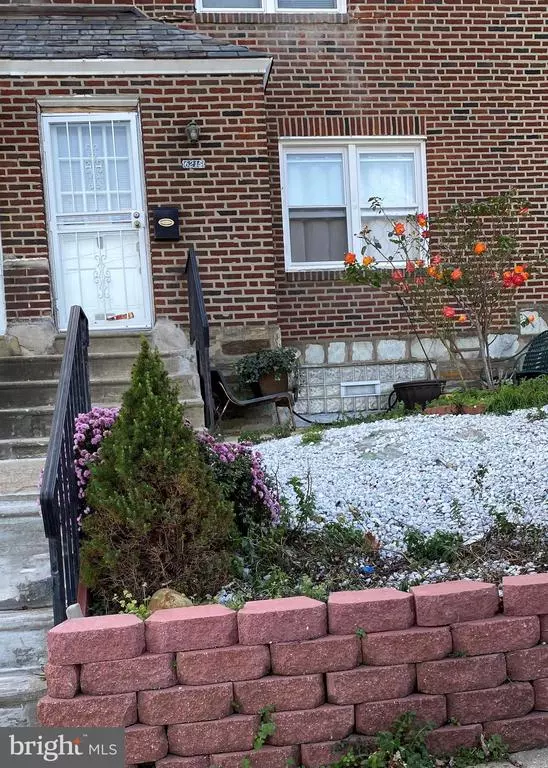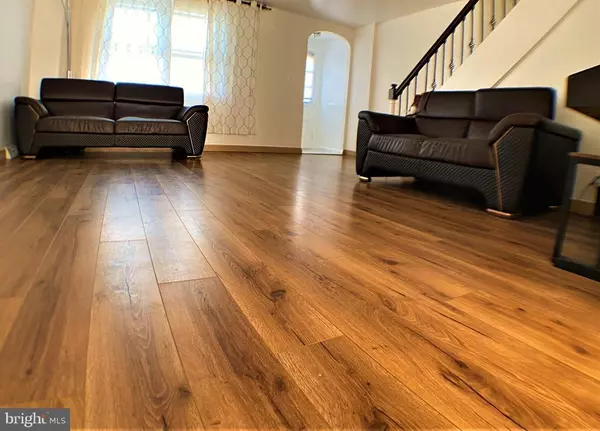$215,000
$224,999
4.4%For more information regarding the value of a property, please contact us for a free consultation.
4 Beds
2 Baths
1,296 SqFt
SOLD DATE : 01/26/2021
Key Details
Sold Price $215,000
Property Type Townhouse
Sub Type Interior Row/Townhouse
Listing Status Sold
Purchase Type For Sale
Square Footage 1,296 sqft
Price per Sqft $165
Subdivision Oxford Circle
MLS Listing ID PAPH965310
Sold Date 01/26/21
Style AirLite
Bedrooms 4
Full Baths 2
HOA Y/N N
Abv Grd Liv Area 1,296
Originating Board BRIGHT
Year Built 1952
Annual Tax Amount $1,631
Tax Year 2020
Lot Size 1,485 Sqft
Acres 0.03
Lot Dimensions 18.00 x 82.50
Property Description
An excellent opportunity to own this beautiful fully renovated Oxford circle townhouse. The house is located on a quiet street. This house can be a perfect starter home for a young family, who can live in the main house and generate extra income from a separate In-Law Suite. A sunny living room with beautiful floors leads to a nice size dining room. The Dining room features sliding glass doors which lead you onto a large rear deck perfect for entertaininga fully renovated kitchen offers granite countertops, beautiful white cabinets, and newer appliances. The house offers three light-filled bedrooms on the upper level, with one bathroom, hardwood looking floors, and a charming staircase. The basement has a laundry room and a newer water heater. The converted garage has an In-Law Suite; with a separate entrance, a bathroom with a stall shower, and a kitchenette. The house is in the walk-in distance to Route 1; its very close to the I-95, Turnpike, and the shopping centers
Location
State PA
County Philadelphia
Area 19111 (19111)
Zoning RSA5
Direction West
Rooms
Other Rooms In-Law/auPair/Suite
Basement Partial, Fully Finished, Outside Entrance, Rear Entrance, Walkout Level, Windows
Main Level Bedrooms 3
Interior
Interior Features Ceiling Fan(s), Built-Ins, Formal/Separate Dining Room, Upgraded Countertops
Hot Water Natural Gas
Heating Forced Air
Cooling Central A/C
Equipment Dishwasher, Dryer, Range Hood, Refrigerator, Washer, Water Heater
Furnishings No
Fireplace N
Appliance Dishwasher, Dryer, Range Hood, Refrigerator, Washer, Water Heater
Heat Source Natural Gas
Laundry Basement
Exterior
Exterior Feature Deck(s)
Fence Wood
Utilities Available Natural Gas Available, Sewer Available, Water Available
Water Access N
View City
Accessibility None
Porch Deck(s)
Garage N
Building
Lot Description Front Yard, Rear Yard
Story 2
Sewer Public Sewer
Water Public
Architectural Style AirLite
Level or Stories 2
Additional Building Above Grade, Below Grade
New Construction N
Schools
High Schools Samuel S. Fels
School District The School District Of Philadelphia
Others
Pets Allowed N
Senior Community No
Tax ID 531224700
Ownership Fee Simple
SqFt Source Assessor
Acceptable Financing Cash, Conventional, FHA
Horse Property N
Listing Terms Cash, Conventional, FHA
Financing Cash,Conventional,FHA
Special Listing Condition Standard
Read Less Info
Want to know what your home might be worth? Contact us for a FREE valuation!

Our team is ready to help you sell your home for the highest possible price ASAP

Bought with Arlande Pierre • Realty Mark Cityscape-Huntingdon Valley

43777 Central Station Dr, Suite 390, Ashburn, VA, 20147, United States
GET MORE INFORMATION






