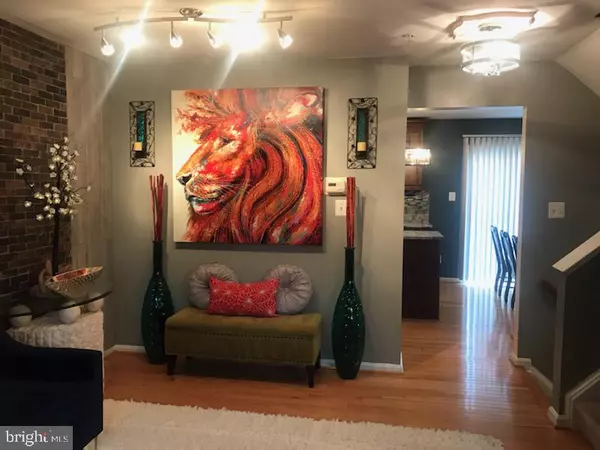$296,000
$315,000
6.0%For more information regarding the value of a property, please contact us for a free consultation.
4 Beds
4 Baths
1,790 SqFt
SOLD DATE : 12/31/2020
Key Details
Sold Price $296,000
Property Type Townhouse
Sub Type Interior Row/Townhouse
Listing Status Sold
Purchase Type For Sale
Square Footage 1,790 sqft
Price per Sqft $165
Subdivision Somerset Sub
MLS Listing ID MDCH217392
Sold Date 12/31/20
Style Colonial
Bedrooms 4
Full Baths 3
Half Baths 1
HOA Fees $57/qua
HOA Y/N Y
Abv Grd Liv Area 1,240
Originating Board BRIGHT
Year Built 1996
Annual Tax Amount $3,036
Tax Year 2020
Lot Size 1,500 Sqft
Acres 0.03
Property Description
Gorgeously renovated 3-level townhouse, 4 bedrooms and 3.5 baths, hardwood floor on main level, a totally new kitchen with granite countertops, stainless steel appliances. Upstairs bathrooms renovated with marble flooring, jacuzzi tub and a glass enclosed shower, new cabinets and commodes in baths, walk-in closet and cathedral ceiling in MBR. Newly installed cream color marble flooring in basement with freshly painted walls and ceiling with wood burning fireplace, a bedroom and full bath with walk-in closet, laundry and furnace room included. Full house length deck in the rear for those sunny days and community playgrounds and tennis court. Great schools nearby and 20 mins. commuting to National Harbor and the Beltway. A MUST SEE FOR BUYERS. Due to COVID -19 concerns, please do not schedule showings if any member in your party exhibits cold/flu-like symptoms or has been exposed to the virus. Showing agent and prospective buyers must follow CDC procedures, (agent plus 2 persons max.) when visiting the property. Please leave shoes at the door or wear shoe coverings provided inside. (Seller Required)
Location
State MD
County Charles
Zoning RM
Direction Southeast
Rooms
Basement Connecting Stairway, Fully Finished, Rear Entrance, Improved
Main Level Bedrooms 4
Interior
Interior Features Carpet, Ceiling Fan(s), Combination Kitchen/Dining
Hot Water 60+ Gallon Tank, Electric
Heating Heat Pump(s), Central
Cooling Central A/C, Heat Pump(s)
Flooring Hardwood, Marble, Partially Carpeted
Fireplaces Number 1
Equipment Dishwasher, Disposal, Dryer - Electric, Exhaust Fan, Oven/Range - Electric, Range Hood, Refrigerator, Washer, Water Heater
Furnishings No
Fireplace Y
Window Features Double Pane
Appliance Dishwasher, Disposal, Dryer - Electric, Exhaust Fan, Oven/Range - Electric, Range Hood, Refrigerator, Washer, Water Heater
Heat Source Natural Gas
Laundry Basement, Washer In Unit, Dryer In Unit
Exterior
Exterior Feature Deck(s)
Garage Spaces 2.0
Parking On Site 2
Utilities Available Cable TV, Phone Connected, Multiple Phone Lines
Amenities Available Non-Lake Recreational Area, Tot Lots/Playground, Tennis Courts
Waterfront N
Water Access N
Roof Type Composite
Street Surface Black Top
Accessibility 36\"+ wide Halls
Porch Deck(s)
Total Parking Spaces 2
Garage N
Building
Story 3
Foundation Slab
Sewer Public Sewer
Water Public
Architectural Style Colonial
Level or Stories 3
Additional Building Above Grade, Below Grade
Structure Type Cathedral Ceilings,Dry Wall
New Construction N
Schools
Elementary Schools William A. Diggs
Middle Schools Theodore G. Davis
High Schools North Point
School District Charles County Public Schools
Others
Pets Allowed Y
HOA Fee Include Management,Reserve Funds,Snow Removal,Trash
Senior Community No
Tax ID 0906247016
Ownership Fee Simple
SqFt Source Assessor
Security Features Security System
Acceptable Financing Conventional, Cash, FHA, VA
Horse Property N
Listing Terms Conventional, Cash, FHA, VA
Financing Conventional,Cash,FHA,VA
Special Listing Condition Standard
Pets Description No Pet Restrictions
Read Less Info
Want to know what your home might be worth? Contact us for a FREE valuation!

Our team is ready to help you sell your home for the highest possible price ASAP

Bought with Debora D Jones • CENTURY 21 New Millennium

43777 Central Station Dr, Suite 390, Ashburn, VA, 20147, United States
GET MORE INFORMATION






