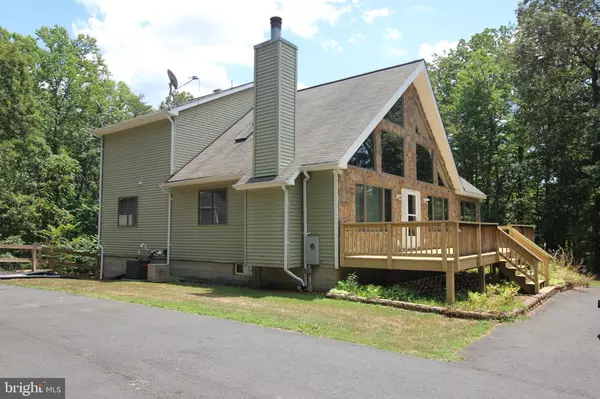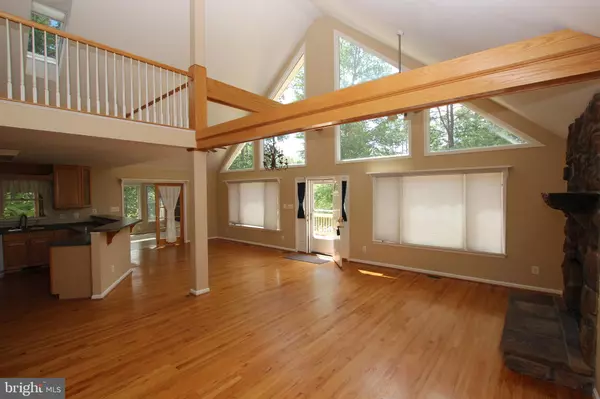Bought with Brandon McLaughlin • Pearson Smith Realty, LLC
$477,225
$472,500
1.0%For more information regarding the value of a property, please contact us for a free consultation.
4 Beds
4 Baths
3,524 SqFt
SOLD DATE : 12/15/2020
Key Details
Sold Price $477,225
Property Type Single Family Home
Sub Type Detached
Listing Status Sold
Purchase Type For Sale
Square Footage 3,524 sqft
Price per Sqft $135
Subdivision None Available
MLS Listing ID VAST223790
Sold Date 12/15/20
Style Other
Bedrooms 4
Full Baths 3
Half Baths 1
HOA Y/N N
Abv Grd Liv Area 2,244
Year Built 2002
Annual Tax Amount $4,108
Tax Year 2020
Lot Size 4.577 Acres
Acres 4.58
Property Sub-Type Detached
Source BRIGHT
Property Description
Property is winterized and utilities are turned off. Please take a flashlight to best see the back basement rooms. Most of the house is very light. This is a short sale with one lender. Adjacent to new homes being built by Sona Homes.Dramatic Great Room with 2 Stories of Glass and Skylit loft above. Large Sunroom with Skylights. Huge Covered Deck accessible from Master Bath, Mud Room and Sunroom. Main Floor Master Bedroom Suite with Ceramic Bath with large Separate Tub and Shower and Double Bowl Vanity! Upper Level features the loft and 2 Large Bedrooms with a Full Bath with double vanity and entry from Bedroom or Hallway. Finished Walk out Basement with Kitchenette, Bedroom and Full Bath along with a large Den and Recreation Room. Fenced Backyard for kids and pets! Huge Detached Garage/Shop will hold multiple vehicles. Perfect for a home business. House has Xfinity cable and Wifi!
Location
State VA
County Stafford
Zoning A1
Rooms
Other Rooms Primary Bedroom, Bedroom 2, Bedroom 3, Bedroom 4, Kitchen, Den, Great Room, Loft, Mud Room, Other, Recreation Room, Solarium, Bathroom 2, Primary Bathroom, Half Bath
Basement Full, Daylight, Full, Fully Finished, Walkout Level, Windows
Main Level Bedrooms 1
Interior
Interior Features Attic, Carpet, Ceiling Fan(s), Combination Dining/Living, Combination Kitchen/Dining, Combination Kitchen/Living, Entry Level Bedroom, Floor Plan - Open, Kitchenette, Primary Bath(s), Skylight(s), Soaking Tub, Stall Shower, Tub Shower, Walk-in Closet(s), Water Treat System, Wood Floors
Hot Water Electric
Heating Forced Air, Central, Zoned
Cooling Central A/C, Zoned
Flooring Hardwood, Ceramic Tile, Carpet, Vinyl
Fireplaces Number 1
Fireplaces Type Gas/Propane, Mantel(s), Stone
Fireplace Y
Heat Source Electric, Propane - Leased
Laundry Main Floor
Exterior
Exterior Feature Porch(es), Deck(s), Patio(s)
Parking Features Additional Storage Area, Garage - Front Entry, Oversized
Garage Spaces 10.0
Fence Partially, Rear, Wood
Utilities Available Propane, Electric Available, Cable TV, Cable TV Available
Water Access N
View Trees/Woods
Accessibility None
Porch Porch(es), Deck(s), Patio(s)
Total Parking Spaces 10
Garage Y
Building
Lot Description Backs to Trees, Cul-de-sac, No Thru Street, Private, Trees/Wooded
Story 2.5
Above Ground Finished SqFt 2244
Sewer Septic Exists
Water Well
Architectural Style Other
Level or Stories 2.5
Additional Building Above Grade, Below Grade
Structure Type 2 Story Ceilings,Beamed Ceilings
New Construction N
Schools
Elementary Schools Margaret Brent
Middle Schools Rodney Thompson
High Schools Mountain View
School District Stafford County Public Schools
Others
Senior Community No
Tax ID 16- - - -16K
Ownership Fee Simple
SqFt Source 3524
Special Listing Condition Standard
Read Less Info
Want to know what your home might be worth? Contact us for a FREE valuation!

Our team is ready to help you sell your home for the highest possible price ASAP

NEARBY SCHOOLS & BUSINESSES

GET MORE INFORMATION






