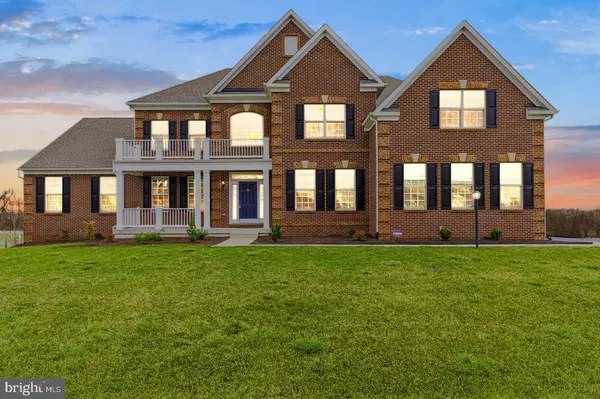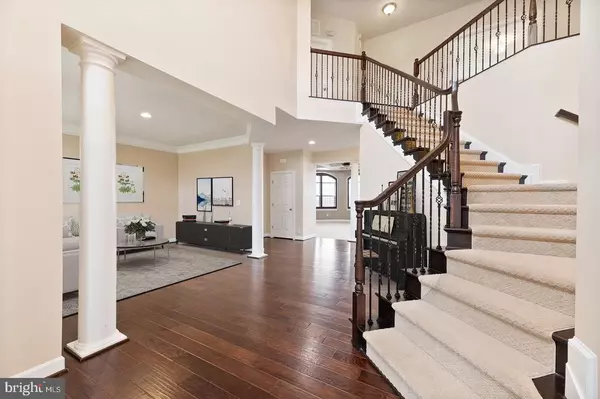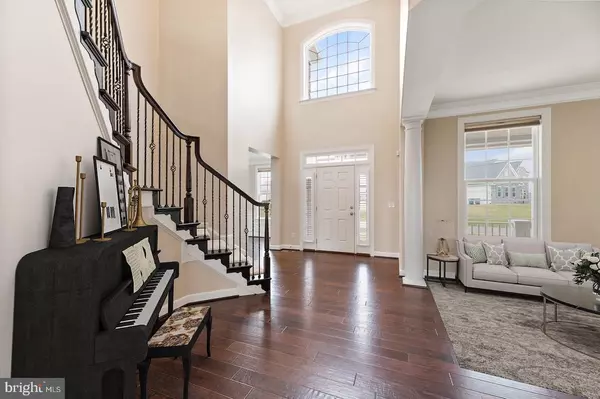$1,200,000
$1,200,000
For more information regarding the value of a property, please contact us for a free consultation.
6 Beds
6 Baths
7,422 SqFt
SOLD DATE : 04/22/2021
Key Details
Sold Price $1,200,000
Property Type Single Family Home
Sub Type Detached
Listing Status Sold
Purchase Type For Sale
Square Footage 7,422 sqft
Price per Sqft $161
Subdivision Reserve At Waterford
MLS Listing ID VALO433948
Sold Date 04/22/21
Style Colonial
Bedrooms 6
Full Baths 5
Half Baths 1
HOA Fees $107/mo
HOA Y/N Y
Abv Grd Liv Area 5,460
Originating Board BRIGHT
Year Built 2016
Annual Tax Amount $8,942
Tax Year 2021
Lot Size 1.840 Acres
Acres 1.84
Property Description
This stately brick front home in The Reserves At Waterford features 6 bedrooms with 5.5 baths and 7,422 sq ft of finished living space. The home sits on just under 2 acres of land and is located within minutes to major commuting routes and shopping. Upon entering the home, you will see the dramatic two story foyer with a split staircase that has iron balusters. The main level has hardwood flooring throughout. Formal living room and dining room offers plenty of entertaining space. Large eat in kitchen is a chef’s dream with quartz countertops, a gas cooktop, and upgraded stainless steel appliances. The kitchen overlooks the family room that has coffered ceilings and a gas fireplace. Off the kitchen is a sunroom that overlooks the backyard and 6 acres of open space behind the home. Off the sunroom is a 2 level Trex deck with custom lighting and stairs down to the backyard. Off the kitchen towards the garage is a hallway that is a perfect drop zone for all your belongings when entering the home. The home office is tucked in the rear of the house and allows privacy while working. High speed internet is available. This home is unique in that it has a main level in-law suite, with its own HVAC system, sitting area, and large private bath attached to the suite. Upstairs the primary bedroom has double doors that enter into a sitting area. The primary suite offers tons of natural light and is oversized. The suite has two separate closets and a large bathroom with separate vanities on each side of the bathroom. Large soaking tub and stand-up shower finish out the bathroom. There are 3 other bedrooms upstairs that are generous in size. One bedroom has its own private bath. The other 2 bedrooms share a jack and jill bathroom. There is a separate playroom and/or bonus room attached to one of the bedrooms. The basement is finished and has full windows to allow for natural light. The sixth bedroom is located in the basement and has an egress window and closet. There is a full bathroom that sits off the recreation area of the basement. This home features the perfect room for a home theater. There is approx. 1,000 sq ft of unfinished space in the basement if the new owners would like more livable space.
Location
State VA
County Loudoun
Zoning 03
Rooms
Other Rooms Living Room, Dining Room, Primary Bedroom, Bedroom 2, Bedroom 3, Bedroom 4, Kitchen, Family Room, Foyer, Sun/Florida Room, In-Law/auPair/Suite, Laundry, Mud Room, Office, Recreation Room, Storage Room, Media Room, Bedroom 6, Primary Bathroom, Full Bath, Half Bath
Basement Full, Daylight, Full, Connecting Stairway, Fully Finished, Outside Entrance, Rear Entrance, Walkout Level, Windows
Main Level Bedrooms 1
Interior
Hot Water Propane
Heating Heat Pump(s)
Cooling Central A/C, Ceiling Fan(s)
Fireplaces Number 1
Fireplaces Type Fireplace - Glass Doors, Gas/Propane, Mantel(s)
Equipment Cooktop - Down Draft, Dishwasher, Disposal, Dryer, Washer, Oven - Double, Oven - Wall, Range Hood, Refrigerator, Stainless Steel Appliances, Water Dispenser, Water Heater
Fireplace Y
Appliance Cooktop - Down Draft, Dishwasher, Disposal, Dryer, Washer, Oven - Double, Oven - Wall, Range Hood, Refrigerator, Stainless Steel Appliances, Water Dispenser, Water Heater
Heat Source Propane - Leased
Laundry Upper Floor
Exterior
Garage Garage - Side Entry, Oversized
Garage Spaces 3.0
Utilities Available Cable TV Available, Propane
Waterfront N
Water Access N
View Mountain
Accessibility None
Attached Garage 3
Total Parking Spaces 3
Garage Y
Building
Story 3
Sewer Gravity Sept Fld, Septic = # of BR
Water Well
Architectural Style Colonial
Level or Stories 3
Additional Building Above Grade, Below Grade
New Construction N
Schools
School District Loudoun County Public Schools
Others
HOA Fee Include Common Area Maintenance,Management,Snow Removal,Trash
Senior Community No
Tax ID 412389813000
Ownership Fee Simple
SqFt Source Assessor
Acceptable Financing Cash, Conventional, FHA, VA
Listing Terms Cash, Conventional, FHA, VA
Financing Cash,Conventional,FHA,VA
Special Listing Condition Standard
Read Less Info
Want to know what your home might be worth? Contact us for a FREE valuation!

Our team is ready to help you sell your home for the highest possible price ASAP

Bought with Allison Welch Taylor • Redfin Corporation

43777 Central Station Dr, Suite 390, Ashburn, VA, 20147, United States
GET MORE INFORMATION






