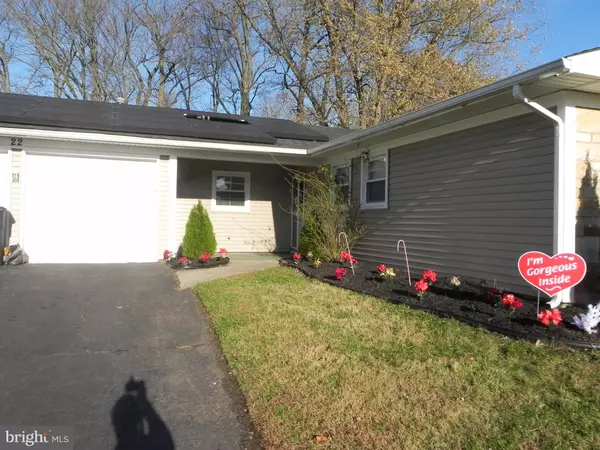$245,000
$249,922
2.0%For more information regarding the value of a property, please contact us for a free consultation.
3 Beds
2 Baths
1,932 SqFt
SOLD DATE : 02/25/2021
Key Details
Sold Price $245,000
Property Type Single Family Home
Sub Type Detached
Listing Status Sold
Purchase Type For Sale
Square Footage 1,932 sqft
Price per Sqft $126
Subdivision East Garlfield
MLS Listing ID NJBL387130
Sold Date 02/25/21
Style Ranch/Rambler
Bedrooms 3
Full Baths 2
HOA Y/N N
Abv Grd Liv Area 1,932
Originating Board BRIGHT
Year Built 1967
Annual Tax Amount $7,227
Tax Year 2020
Lot Size 7,000 Sqft
Acres 0.16
Lot Dimensions 70.00 x 100.00
Property Description
RED CARPET- This home will make you feel like a STAR!! Completely renovated a few years ago from top to bottom with Upgrades Galore. This unique sprawling rancher home has special features that you have got to see, so a personal tour is a must! As guests are welcomed into your new home, they will enter through the large open concept of the living room and dining room combination. This room is beautifully accented with a fireplace for those cozy evenings. Plenty of space for the flat screen on the wall and a couple of recliners to enjoy the game after dinner. The kitchen is the heart of the home and a place for all to love, and this Newly extended redesigned kitchen has extra counter space and cabinets that are designed for you to enjoy cooking and entertaining family and friends. Two thumbs up for the stainless-steel dishwasher, microwave, stove, tiled floor, and granite counter tops. The master bedroom has a large closet and new bathroom with a stand-up shower that will become your oasis calling your name every day. In addition, three large bedrooms with ceiling fans and a newer hallway bathroom. The home has numerous features including sliding glass door, newer windows, newer roof, gutters, siding, carpet, laminate flooring, six panel doors, recessed lighting. Several added amenities for the new homeowner consist of a huge laundry and two car garages for storage or to drive your car into on those cold nights. Spacious yard, especially the rear with a park-like setting to appreciate time around the fire pit enjoying some smores and barbecue. Perfect for active families or retirees who need one floor living. Solar panel investment made on this home so you can reap the future benefits. Beautiful Transformation of this home was done with excellent craftsmanship and love with you in mind as a buyer who is looking for an Exceptional Home. Close to the NJ Turnpike, 295 and 130. Centrally located between, with a short drive to NYC or Phila. First Time Buyers Grant for Qualified Buyers $10,000. #2020 Year of Home Ownership Open House Every Day Until Sold!! Call Today for your Private Viewing. MUST wear a mask prior to entering home.
Location
State NJ
County Burlington
Area Willingboro Twp (20338)
Zoning RESIDENTIAL
Rooms
Other Rooms Living Room, Dining Room, Primary Bedroom, Bedroom 2, Bedroom 3, Kitchen, Laundry
Main Level Bedrooms 3
Interior
Interior Features Carpet, Ceiling Fan(s), Combination Dining/Living, Floor Plan - Open, Kitchen - Eat-In, Kitchen - Gourmet, Recessed Lighting, Upgraded Countertops, Window Treatments
Hot Water Natural Gas
Heating Forced Air
Cooling Central A/C
Flooring Carpet, Ceramic Tile, Laminated, Other
Fireplaces Number 1
Fireplaces Type Wood
Furnishings No
Fireplace Y
Window Features Double Pane,Screens
Heat Source Natural Gas
Laundry Main Floor
Exterior
Garage Garage - Front Entry
Garage Spaces 6.0
Fence Partially, Rear, Chain Link
Utilities Available Cable TV Available, Phone Available
Waterfront N
Water Access N
Roof Type Shingle
Accessibility None
Attached Garage 2
Total Parking Spaces 6
Garage Y
Building
Lot Description Front Yard, Rear Yard, SideYard(s)
Story 1
Sewer Public Sewer
Water Public
Architectural Style Ranch/Rambler
Level or Stories 1
Additional Building Above Grade, Below Grade
New Construction N
Schools
Elementary Schools Local
Middle Schools Memorial Jhs
High Schools Willingboro H.S.
School District Willingboro Township Public Schools
Others
Pets Allowed Y
Senior Community No
Tax ID 38-00833-00069
Ownership Fee Simple
SqFt Source Assessor
Acceptable Financing Cash, Conventional, FHA, VA
Horse Property N
Listing Terms Cash, Conventional, FHA, VA
Financing Cash,Conventional,FHA,VA
Special Listing Condition Standard
Pets Description Case by Case Basis
Read Less Info
Want to know what your home might be worth? Contact us for a FREE valuation!

Our team is ready to help you sell your home for the highest possible price ASAP

Bought with Robert E Howard • Better Homes and Gardens Real Estate Maturo

43777 Central Station Dr, Suite 390, Ashburn, VA, 20147, United States
GET MORE INFORMATION






