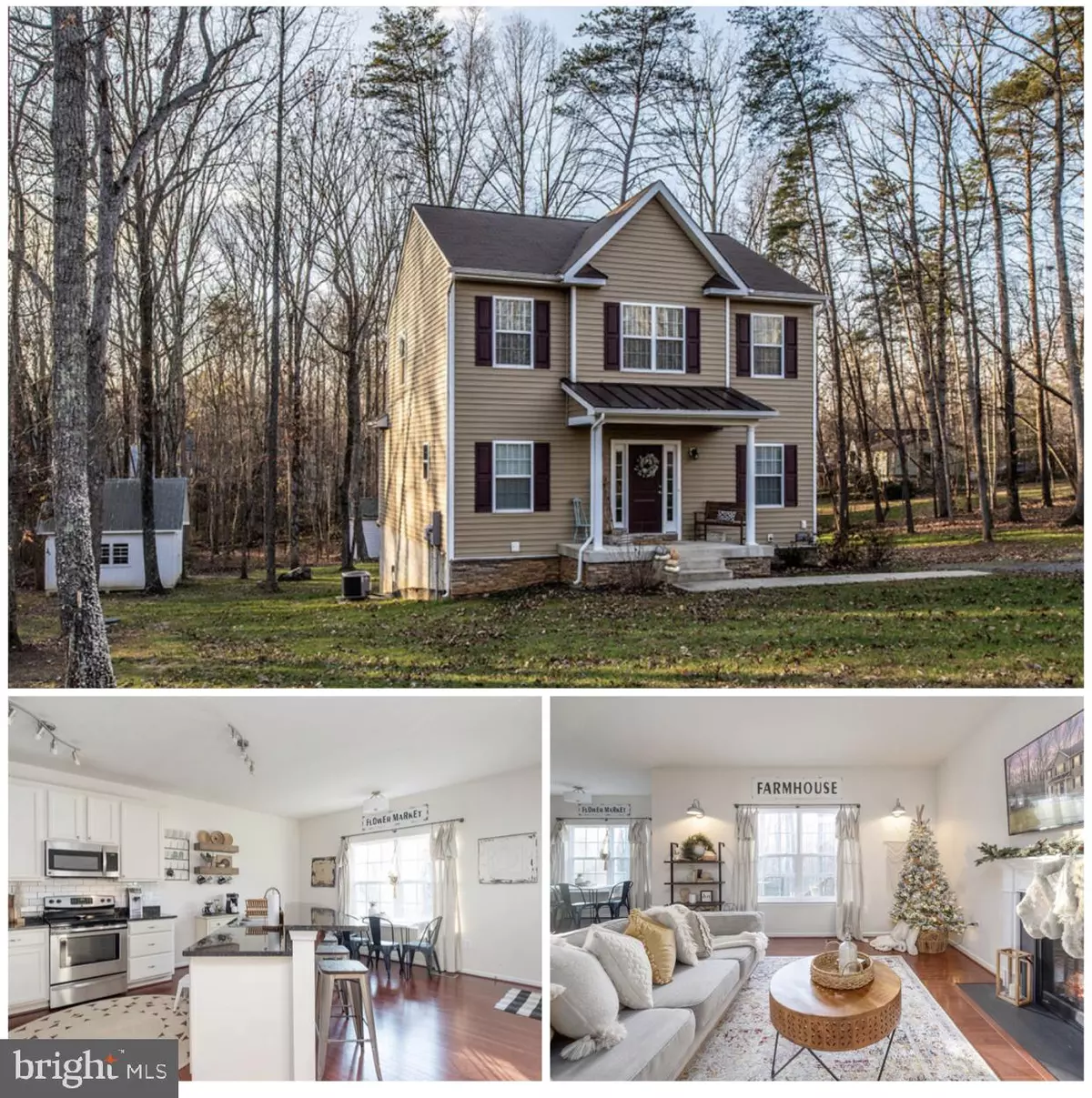$320,000
$320,000
For more information regarding the value of a property, please contact us for a free consultation.
3 Beds
3 Baths
1,707 SqFt
SOLD DATE : 01/08/2021
Key Details
Sold Price $320,000
Property Type Single Family Home
Sub Type Detached
Listing Status Sold
Purchase Type For Sale
Square Footage 1,707 sqft
Price per Sqft $187
Subdivision Lake Wilderness
MLS Listing ID VASP227222
Sold Date 01/08/21
Style Colonial
Bedrooms 3
Full Baths 2
Half Baths 1
HOA Fees $51/ann
HOA Y/N Y
Abv Grd Liv Area 1,707
Originating Board BRIGHT
Year Built 2015
Annual Tax Amount $1,997
Tax Year 2020
Lot Size 0.570 Acres
Acres 0.57
Property Description
You will know that you've found your home the second you walk into 12412 Salient Lane! Immaculate, move in ready and sitting on a spacious lot. Offering 3 bedrooms and 2 1/2 baths and located in the amenity filled Lake Wilderness community. Wood floors throughout main level, upgraded kitchen with stainless steel appliances and granite countertops. Relax in the cozy family room next the the fireplace located off Spacious master with master bath. Spend time either sitting on your spacious front porch enjoying the outdoors or on your back deck where you can grill and entertain family and friends. The unfinished, walkout basement has a full bath rough-in and an egress window and offers space for a 4th bedroom. Come see this one as it won't last long! Riverbend School District!!
Location
State VA
County Spotsylvania
Zoning A2
Rooms
Basement Full, Unfinished
Interior
Interior Features Attic, Built-Ins, Carpet, Ceiling Fan(s), Dining Area, Floor Plan - Traditional, Kitchen - Eat-In, Kitchen - Country, Kitchen - Table Space, Kitchen - Island, Pantry, Walk-in Closet(s), Window Treatments, Wood Floors
Hot Water Electric
Heating Heat Pump(s)
Cooling Central A/C
Flooring Carpet, Hardwood
Fireplaces Number 1
Equipment Built-In Microwave, Dishwasher, Disposal, Oven - Self Cleaning, Oven/Range - Electric, Refrigerator
Fireplace N
Appliance Built-In Microwave, Dishwasher, Disposal, Oven - Self Cleaning, Oven/Range - Electric, Refrigerator
Heat Source Electric
Laundry Main Floor
Exterior
Exterior Feature Deck(s)
Garage Spaces 6.0
Amenities Available Basketball Courts, Beach, Boat Ramp, Club House, Common Grounds, Community Center, Jog/Walk Path, Lake, Picnic Area, Party Room, Pool - Outdoor, Swimming Pool, Tennis Courts, Tot Lots/Playground, Volleyball Courts, Water/Lake Privileges
Waterfront N
Water Access N
Roof Type Architectural Shingle
Accessibility None
Porch Deck(s)
Parking Type Driveway
Total Parking Spaces 6
Garage N
Building
Story 2
Sewer On Site Septic
Water Private/Community Water
Architectural Style Colonial
Level or Stories 2
Additional Building Above Grade, Below Grade
New Construction N
Schools
Elementary Schools Brock Road
Middle Schools Ni River
High Schools Riverbend
School District Spotsylvania County Public Schools
Others
Pets Allowed N
HOA Fee Include Management,Pool(s),Snow Removal,Trash
Senior Community No
Tax ID 8A11047-
Ownership Fee Simple
SqFt Source Assessor
Acceptable Financing Cash, Conventional, FHA, USDA, VA
Horse Property N
Listing Terms Cash, Conventional, FHA, USDA, VA
Financing Cash,Conventional,FHA,USDA,VA
Special Listing Condition Standard
Read Less Info
Want to know what your home might be worth? Contact us for a FREE valuation!

Our team is ready to help you sell your home for the highest possible price ASAP

Bought with Alan B Campbell • KW United

43777 Central Station Dr, Suite 390, Ashburn, VA, 20147, United States
GET MORE INFORMATION






