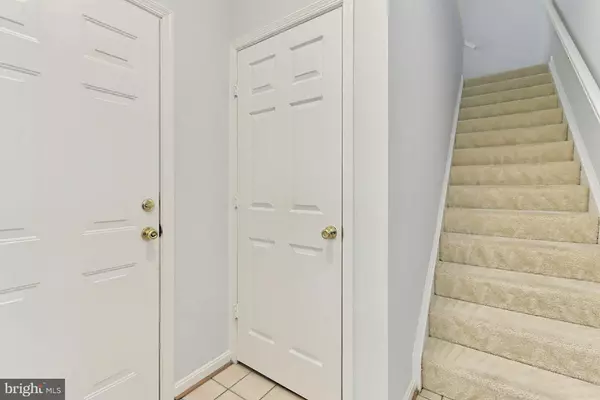$394,900
$399,900
1.3%For more information regarding the value of a property, please contact us for a free consultation.
2 Beds
2 Baths
1,040 SqFt
SOLD DATE : 08/29/2022
Key Details
Sold Price $394,900
Property Type Condo
Sub Type Condo/Co-op
Listing Status Sold
Purchase Type For Sale
Square Footage 1,040 sqft
Price per Sqft $379
Subdivision Sutton Ridge
MLS Listing ID VAFX2075438
Sold Date 08/29/22
Style Colonial
Bedrooms 2
Full Baths 2
Condo Fees $315/mo
HOA Fees $61/ann
HOA Y/N Y
Abv Grd Liv Area 1,040
Originating Board BRIGHT
Year Built 1997
Annual Tax Amount $3,985
Tax Year 2022
Property Description
Beautiful condo ready for its new Owner! This home's location is surrounded by privacy, trees, and all the amenities Reston has to offer are just steps away. Situated on a cul-de-sac this home has things many condos do not like: a lot of parking, private walkway to entrance, window views of openness and trees, and thus lives much like a detached home. Some condos in this community have garages but not private entrance, this home however offers access directly into the home from the garage, and vice versa from the inside foyer into the garage. Going inside, you will enjoy a turn-key experience with brand new fresh paint throughout including doors, trims, and railings, new brushed nickel fixtures in the entrance, stair landing, dining, family room and kitchen. Upstairs you will find this home has a split bedroom roommate style where the primary bedroom is on one side of the condo, and the other bedroom has a hallway entrance and bath on the other side. The living space is open with vaulted ceilings, lots of light, and a super fun 3 sided fireplace. The kitchen features stainless steel appliances, granite countertops, maple cabinets, new fixtures and private views out the window. Step out onto your own private balcony and you can enjoy open private views while you relax in the afternoon sun. Extra storage space is found in the balcony closet. And before you leave if you didnt notice already, this extended driveway offers the ability to park 2 vehicles in the long driveway as well as one in the garage. This home is a gem waiting for its new owner(s)!! Reston Association offers a ton of amenities with a summary found on their website, and quickly includes items like pools, tennis courts, basketball courts, lakes, more walking and biking trails than most communities in our Northern Virginia area. And much more! Super quick access to Rt 7, Reston Parkway, Dulles Tollroad, and the Silverline Metro make this an ideal location for getting out and about to all the local amenities and attractions. 15 minutes to IAD, Tysons and more - come check it out!!
Location
State VA
County Fairfax
Zoning 372
Interior
Hot Water Natural Gas
Heating Central
Cooling Central A/C
Fireplaces Number 1
Equipment Built-In Microwave, Built-In Range, Dishwasher, Disposal, Dryer - Electric, Exhaust Fan, Icemaker, Oven/Range - Gas, Stainless Steel Appliances, Refrigerator, Washer/Dryer Stacked, Washer, Water Heater
Furnishings No
Window Features Screens
Appliance Built-In Microwave, Built-In Range, Dishwasher, Disposal, Dryer - Electric, Exhaust Fan, Icemaker, Oven/Range - Gas, Stainless Steel Appliances, Refrigerator, Washer/Dryer Stacked, Washer, Water Heater
Heat Source Natural Gas
Laundry Main Floor, Washer In Unit, Dryer In Unit, Has Laundry
Exterior
Exterior Feature Balcony
Garage Garage - Front Entry, Garage Door Opener, Inside Access, Other
Garage Spaces 3.0
Amenities Available Basketball Courts, Bike Trail, Common Grounds, Jog/Walk Path, Pool - Outdoor, Pool Mem Avail, Tennis Courts, Tot Lots/Playground, Other
Water Access Y
Water Access Desc Boat - Non Powered Only,Canoe/Kayak,Public Access
View Trees/Woods
Accessibility None
Porch Balcony
Attached Garage 1
Total Parking Spaces 3
Garage Y
Building
Lot Description Backs to Trees, Corner, Premium, Private, Trees/Wooded
Story 2
Foundation Slab
Sewer Public Sewer
Water Public
Architectural Style Colonial
Level or Stories 2
Additional Building Above Grade, Below Grade
Structure Type Vaulted Ceilings
New Construction N
Schools
Elementary Schools Aldrin
Middle Schools Herndon
High Schools Herndon
School District Fairfax County Public Schools
Others
Pets Allowed Y
HOA Fee Include Common Area Maintenance,Ext Bldg Maint,Lawn Maintenance,Pool(s),Snow Removal,Trash,Water
Senior Community No
Tax ID 0114 25 0111
Ownership Condominium
Acceptable Financing Cash, Conventional, FHA, VA, Other
Listing Terms Cash, Conventional, FHA, VA, Other
Financing Cash,Conventional,FHA,VA,Other
Special Listing Condition Standard
Pets Description No Pet Restrictions
Read Less Info
Want to know what your home might be worth? Contact us for a FREE valuation!

Our team is ready to help you sell your home for the highest possible price ASAP

Bought with Benjamin Luke Musser • United Real Estate Horizon

43777 Central Station Dr, Suite 390, Ashburn, VA, 20147, United States
GET MORE INFORMATION






