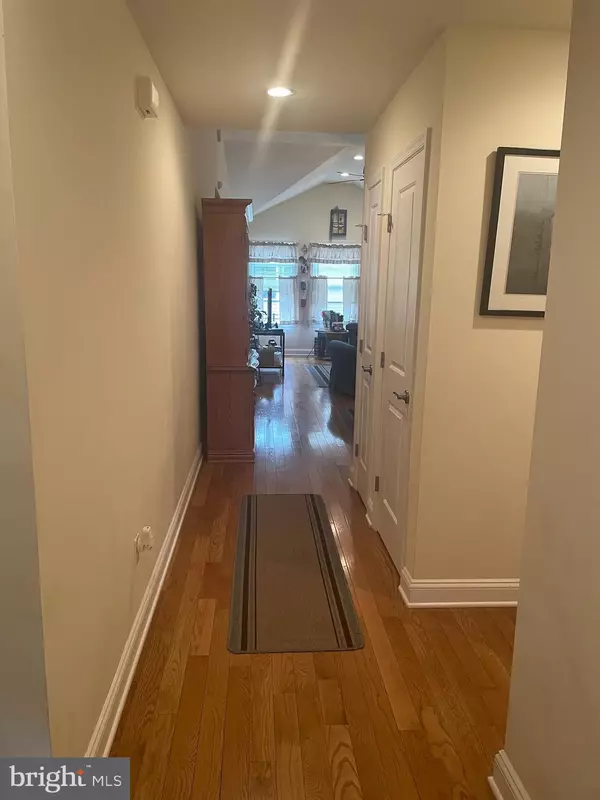$279,900
$279,900
For more information regarding the value of a property, please contact us for a free consultation.
3 Beds
2 Baths
1,609 SqFt
SOLD DATE : 03/05/2021
Key Details
Sold Price $279,900
Property Type Single Family Home
Sub Type Detached
Listing Status Sold
Purchase Type For Sale
Square Footage 1,609 sqft
Price per Sqft $173
Subdivision Fieldstone Village
MLS Listing ID DEKT244942
Sold Date 03/05/21
Style Contemporary
Bedrooms 3
Full Baths 2
HOA Fees $108/mo
HOA Y/N Y
Abv Grd Liv Area 1,609
Originating Board BRIGHT
Year Built 2014
Tax Year 2020
Lot Size 6,336 Sqft
Acres 0.15
Lot Dimensions 69.63 x 91.00
Property Description
A MUST SEE! This beautiful 3 bedroom, 2 bathroom home with hardwood floors throughout different areas of the home is for you! Picture yourself having the option to have breakfast in your spacious eat-in kitchen or watching the sun rise/set on the screen in porch. This peaceful 55 community is located minutes away from all of your tax-free needs-grocery stores, gas station, restaurants, and the mall and if you need to have a little fun, Dover Downs is 5-10 minutes away from your future home. For those who need to expand their travels and hit the highway, you are seconds away from Rt. 13 and a few short minutes from Rt. 1 and cruise to the beaches that is roughly 45 minutes away. Your new home awaits you . With your HOA you will get your grass cut bushes trimmed snow shoveled in your drive way and walk This home also has a HOME GENERATOR
Location
State DE
County Kent
Area Capital (30802)
Zoning MULT
Rooms
Main Level Bedrooms 3
Interior
Interior Features Floor Plan - Open
Hot Water Natural Gas
Heating Forced Air
Cooling Central A/C
Flooring Hardwood, Carpet
Equipment Dishwasher, Disposal, Dryer, Microwave, Stainless Steel Appliances, Washer, Water Heater - Tankless
Fireplace N
Appliance Dishwasher, Disposal, Dryer, Microwave, Stainless Steel Appliances, Washer, Water Heater - Tankless
Heat Source Natural Gas
Laundry Main Floor
Exterior
Garage Garage - Front Entry, Garage Door Opener
Garage Spaces 2.0
Fence Other
Water Access N
View Other
Roof Type Architectural Shingle
Accessibility None
Attached Garage 2
Total Parking Spaces 2
Garage Y
Building
Story 1
Sewer Public Septic
Water Public
Architectural Style Contemporary
Level or Stories 1
Additional Building Above Grade, Below Grade
New Construction N
Schools
School District Capital
Others
Pets Allowed Y
Senior Community Yes
Age Restriction 55
Tax ID LC-00-05701-02-7100-000
Ownership Fee Simple
SqFt Source Assessor
Special Listing Condition Standard
Pets Description Cats OK, Dogs OK, Number Limit
Read Less Info
Want to know what your home might be worth? Contact us for a FREE valuation!

Our team is ready to help you sell your home for the highest possible price ASAP

Bought with Debra K Carroll • Long & Foster Real Estate, Inc.

43777 Central Station Dr, Suite 390, Ashburn, VA, 20147, United States
GET MORE INFORMATION






