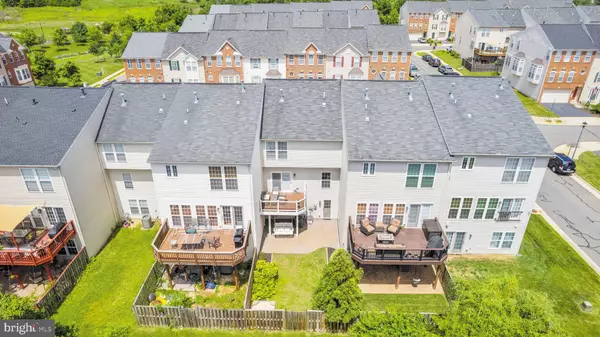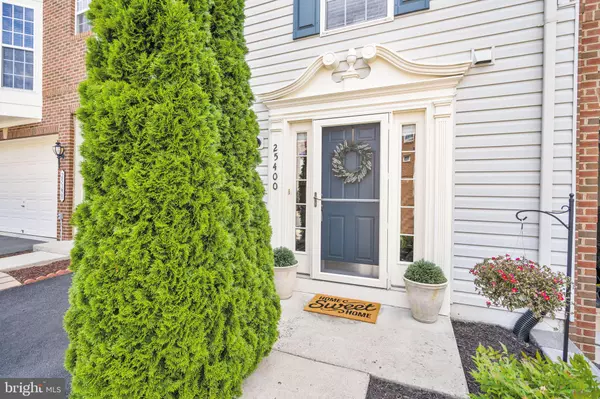$510,000
$519,990
1.9%For more information regarding the value of a property, please contact us for a free consultation.
3 Beds
3 Baths
1,826 SqFt
SOLD DATE : 09/01/2022
Key Details
Sold Price $510,000
Property Type Townhouse
Sub Type Interior Row/Townhouse
Listing Status Sold
Purchase Type For Sale
Square Footage 1,826 sqft
Price per Sqft $279
Subdivision Kirkpatrick Farms
MLS Listing ID VALO2028056
Sold Date 09/01/22
Style Colonial
Bedrooms 3
Full Baths 2
Half Baths 1
HOA Fees $111/mo
HOA Y/N Y
Abv Grd Liv Area 1,826
Originating Board BRIGHT
Year Built 2007
Annual Tax Amount $1,638
Tax Year 2022
Lot Size 2,178 Sqft
Acres 0.05
Property Description
** NEW PRICE! ** Home Sweet Home! Welcome home to this beautifully updated & move-in ready townhome in amenity rich, sought-after Kirkpatrick Farms! Boasting over 1,800 finished sq. ft, this stunning 3 level townhome offers 3 bedrooms, 2 full & 1 half bath with one car garage! Gleaming hardwood floors throughout the entire main level! Main level offers a bright & oversized living room and beautifully updated kitchen that leads out to the Maintenance-Free Trex Deck! Upper level features a primary bedroom with an en-suite bathroom + spacious walk-in closet. Walk-out basement is fully finished with windows and a HUGE rec room - tons of space for entertaining or perfect for the office or playroom! Deck, Fenced in Backyard, Patio - you need to see the SIZE of the backyard!! Every corner of this home is updated and ready for you!Kirkpatrick Farms has so many amenities including an outdoor pool, tennis courts, basketball courts, walking trails, and tot lots! The location provides easy access to major commuter routes, Dulles Airport, and all that Loudoun County has to offer! Shows like a model home- come and see it for yourself! Welcome Home!
Location
State VA
County Loudoun
Zoning PDH4
Rooms
Basement Fully Finished, Connecting Stairway, Garage Access, Outside Entrance, Rough Bath Plumb, Walkout Level, Windows
Interior
Interior Features Upgraded Countertops, Kitchen - Island, Carpet, Walk-in Closet(s), Window Treatments, Wood Floors
Hot Water Natural Gas
Heating Forced Air
Cooling Central A/C
Equipment Built-In Microwave, Dryer, Washer, Dishwasher, Disposal, Refrigerator, Oven/Range - Electric
Fireplace N
Appliance Built-In Microwave, Dryer, Washer, Dishwasher, Disposal, Refrigerator, Oven/Range - Electric
Heat Source Natural Gas
Exterior
Exterior Feature Deck(s), Patio(s)
Garage Garage - Front Entry
Garage Spaces 1.0
Amenities Available Basketball Courts, Club House, Jog/Walk Path, Pool - Outdoor, Tennis Courts, Tot Lots/Playground
Waterfront N
Water Access N
Accessibility None
Porch Deck(s), Patio(s)
Attached Garage 1
Total Parking Spaces 1
Garage Y
Building
Story 3
Foundation Slab
Sewer Public Sewer
Water Public
Architectural Style Colonial
Level or Stories 3
Additional Building Above Grade, Below Grade
New Construction N
Schools
Elementary Schools Pinebrook
Middle Schools Willard
High Schools Lightridge
School District Loudoun County Public Schools
Others
HOA Fee Include Pool(s),Trash,Snow Removal,Recreation Facility
Senior Community No
Tax ID 249209163000
Ownership Fee Simple
SqFt Source Assessor
Special Listing Condition Standard
Read Less Info
Want to know what your home might be worth? Contact us for a FREE valuation!

Our team is ready to help you sell your home for the highest possible price ASAP

Bought with Non Member • Non Subscribing Office

43777 Central Station Dr, Suite 390, Ashburn, VA, 20147, United States
GET MORE INFORMATION






