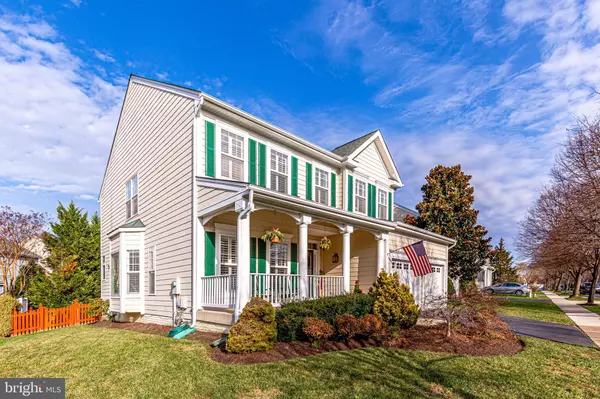Bought with Kari A Steinberg • Long & Foster Real Estate, Inc.
$750,000
$720,000
4.2%For more information regarding the value of a property, please contact us for a free consultation.
4 Beds
4 Baths
3,448 SqFt
SOLD DATE : 01/15/2021
Key Details
Sold Price $750,000
Property Type Single Family Home
Sub Type Detached
Listing Status Sold
Purchase Type For Sale
Square Footage 3,448 sqft
Price per Sqft $217
Subdivision South Riding
MLS Listing ID VALO427088
Sold Date 01/15/21
Style Craftsman
Bedrooms 4
Full Baths 3
Half Baths 1
HOA Fees $79/mo
HOA Y/N Y
Abv Grd Liv Area 2,556
Year Built 1999
Available Date 2020-12-11
Annual Tax Amount $6,183
Tax Year 2020
Lot Size 7,405 Sqft
Acres 0.17
Property Sub-Type Detached
Source BRIGHT
Property Description
Meticulously maintained Fairfield Homes "Oyster Bay" with 4 bedrooms, 3.5 baths, inviting front porch and Hardiplank siding. Located in the sought after Little River Elementary boundary of South Riding. Stunning Manington Restoration laminate flooring throughout the main level, basement, upper hallway and master bedroom. Plantation shutters on all windows on the main and upper levels. Fresh paint, upgraded lighting and molding throughout. Updated white kitchen with stainless steel appliances, granite counter tops & tile backsplash opens to a gorgeous family room. Upper level has 4 bedrooms, completely renovated hall bath with Quartz counter top and subway tile. Master bath has been renovated with gorgeous tile, soaking tub and frameless shower doors. Lower level features another completely remodeled bathroom, recreation space with wet bar, wine rack and beverage refrigerator. Enjoy the outdoor space that features a fenced in backyard with beautiful patio. This House shows like a model home, too many upgrades to list!!
Location
State VA
County Loudoun
Zoning 05
Rooms
Other Rooms Living Room, Dining Room, Primary Bedroom, Bedroom 2, Bedroom 3, Bedroom 4, Kitchen, Game Room, Family Room, Foyer, Office
Basement Full, Walkout Stairs, Rear Entrance, Connecting Stairway
Interior
Interior Features Breakfast Area, Ceiling Fan(s), Family Room Off Kitchen, Formal/Separate Dining Room, Kitchen - Eat-In, Kitchen - Island, Soaking Tub, Stall Shower, Tub Shower, Walk-in Closet(s), Carpet, Upgraded Countertops, Wet/Dry Bar
Hot Water Natural Gas
Heating Forced Air, Heat Pump(s), Zoned
Cooling Ceiling Fan(s), Central A/C, Heat Pump(s)
Flooring Carpet, Ceramic Tile, Laminated
Equipment Built-In Microwave, Dishwasher, Disposal, Dryer - Front Loading, Oven/Range - Gas, Oven - Self Cleaning, Refrigerator, Stainless Steel Appliances, Washer - Front Loading
Fireplace N
Window Features Screens
Appliance Built-In Microwave, Dishwasher, Disposal, Dryer - Front Loading, Oven/Range - Gas, Oven - Self Cleaning, Refrigerator, Stainless Steel Appliances, Washer - Front Loading
Heat Source Natural Gas
Laundry Main Floor
Exterior
Exterior Feature Patio(s), Porch(es)
Parking Features Garage - Front Entry, Garage Door Opener, Inside Access
Garage Spaces 2.0
Fence Rear
Utilities Available Cable TV Available
Amenities Available Basketball Courts, Baseball Field, Club House, Common Grounds, Community Center, Convenience Store, Golf Course Membership Available, Jog/Walk Path, Pool - Outdoor, Soccer Field, Tennis Courts, Tot Lots/Playground, Volleyball Courts
Water Access N
Street Surface Black Top
Accessibility Doors - Lever Handle(s)
Porch Patio(s), Porch(es)
Road Frontage City/County
Attached Garage 2
Total Parking Spaces 2
Garage Y
Building
Story 3
Above Ground Finished SqFt 2556
Sewer Public Sewer
Water Public
Architectural Style Craftsman
Level or Stories 3
Additional Building Above Grade, Below Grade
Structure Type 9'+ Ceilings
New Construction N
Schools
Elementary Schools Little River
Middle Schools J. Michael Lunsford
High Schools Freedom
School District Loudoun County Public Schools
Others
HOA Fee Include Common Area Maintenance,Pool(s),Road Maintenance,Snow Removal,Trash
Senior Community No
Tax ID 099251623000
Ownership Fee Simple
SqFt Source 3448
Special Listing Condition Standard
Read Less Info
Want to know what your home might be worth? Contact us for a FREE valuation!

Our team is ready to help you sell your home for the highest possible price ASAP


GET MORE INFORMATION






