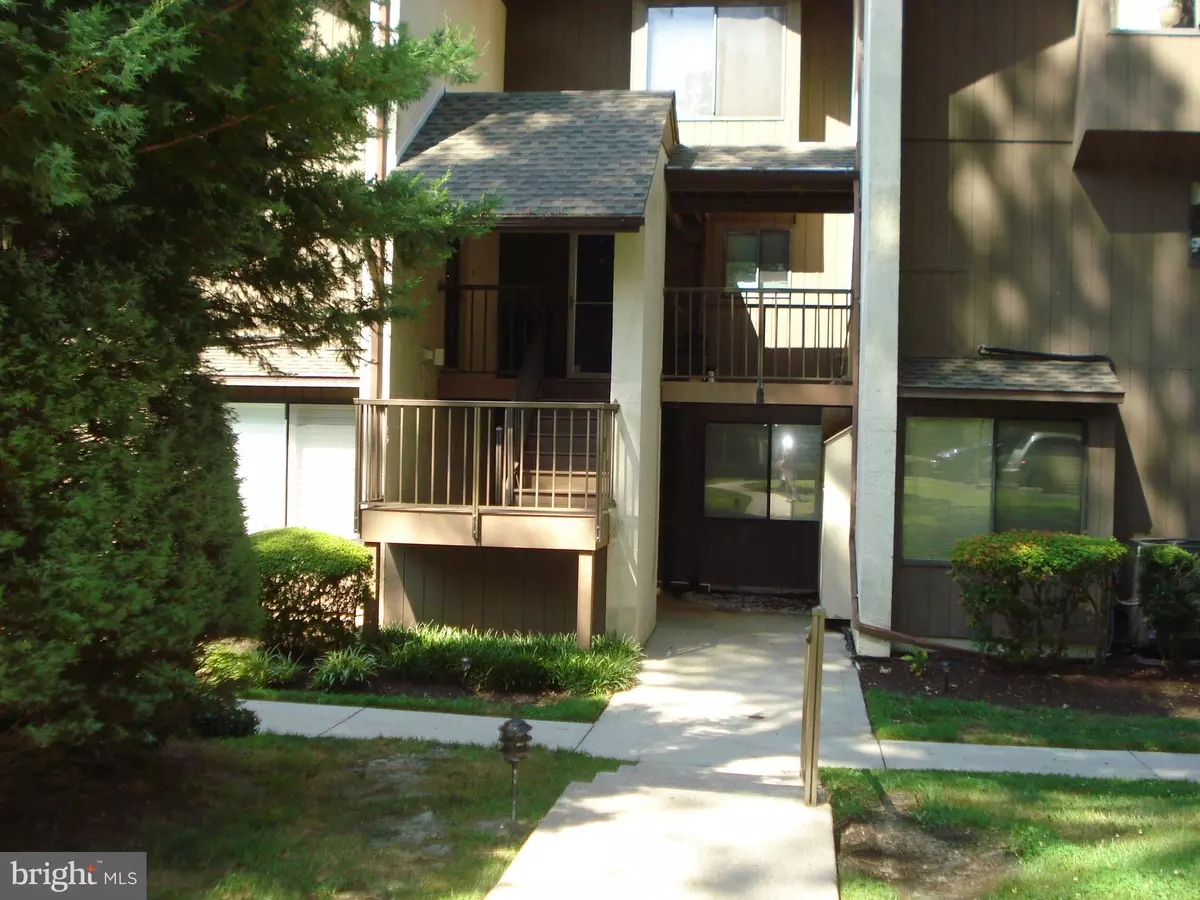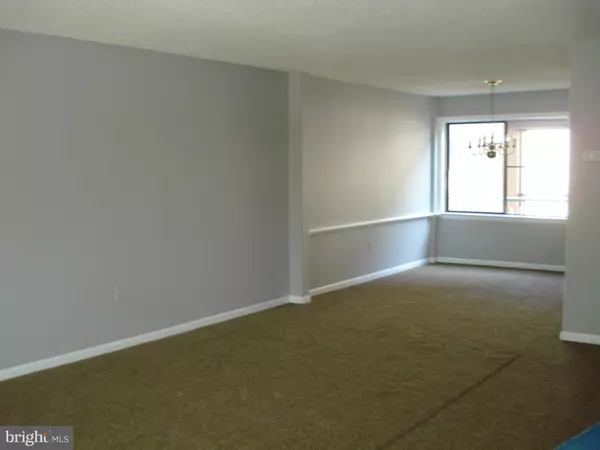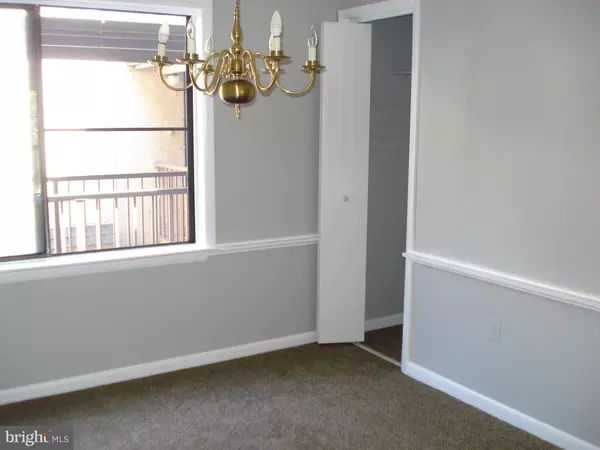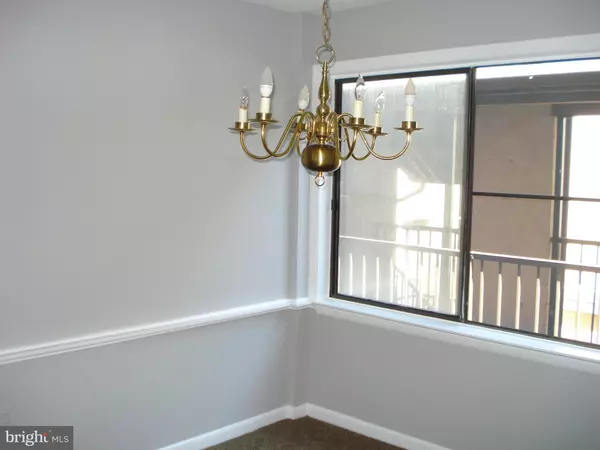$99,000
$99,000
For more information regarding the value of a property, please contact us for a free consultation.
3 Beds
2 Baths
1,583 SqFt
SOLD DATE : 06/24/2021
Key Details
Sold Price $99,000
Property Type Condo
Sub Type Condo/Co-op
Listing Status Sold
Purchase Type For Sale
Square Footage 1,583 sqft
Price per Sqft $62
Subdivision Canal Woods Cm
MLS Listing ID MDWC109076
Sold Date 06/24/21
Style Other
Bedrooms 3
Full Baths 2
Condo Fees $296/mo
HOA Y/N N
Abv Grd Liv Area 1,583
Originating Board BRIGHT
Year Built 1974
Annual Tax Amount $1,728
Tax Year 2020
Lot Dimensions 0.00 x 0.00
Property Description
HOA and Special Assessment is paid till end of June 2021, Price Reduced make this unit the best buy on the market . HOA $290.00 a month special assessment is $ 198,00 a month till 2029 This is a 3 bedroom 2 bath second floor unit freshly painted and new carpet installed on 07/20 partly redone bathroom open floor plan great for entertaining, great lake view from the screen porch its a carefree lifestyle living.this unit is the lowest price on the market it won't last long.
Location
State MD
County Wicomico
Area Wicomico Southeast (23-04)
Zoning R
Rooms
Main Level Bedrooms 3
Interior
Interior Features Carpet, Ceiling Fan(s), Dining Area, Family Room Off Kitchen, Floor Plan - Open, Primary Bath(s)
Hot Water Electric
Heating Heat Pump - Electric BackUp
Cooling Heat Pump(s)
Equipment Dishwasher, Refrigerator, Stove, Washer/Dryer Stacked, Water Heater
Furnishings No
Fireplace N
Appliance Dishwasher, Refrigerator, Stove, Washer/Dryer Stacked, Water Heater
Heat Source Central, Electric
Exterior
Utilities Available Cable TV Available
Water Access N
Accessibility Doors - Swing In
Garage N
Building
Story 2
Unit Features Garden 1 - 4 Floors
Sewer Public Sewer
Water Public
Architectural Style Other
Level or Stories 2
Additional Building Above Grade, Below Grade
New Construction N
Schools
Elementary Schools Pinehurst
Middle Schools Bennett
High Schools Parkside
School District Wicomico County Public Schools
Others
Pets Allowed Y
HOA Fee Include Common Area Maintenance,Reserve Funds,Snow Removal
Senior Community No
Tax ID 16-026565
Ownership Fee Simple
SqFt Source Assessor
Acceptable Financing Cash
Horse Property N
Listing Terms Cash
Financing Cash
Special Listing Condition Standard
Pets Description Cats OK, Dogs OK
Read Less Info
Want to know what your home might be worth? Contact us for a FREE valuation!

Our team is ready to help you sell your home for the highest possible price ASAP

Bought with Rebecca Lewis • Century 21 Harbor Realty

43777 Central Station Dr, Suite 390, Ashburn, VA, 20147, United States
GET MORE INFORMATION






