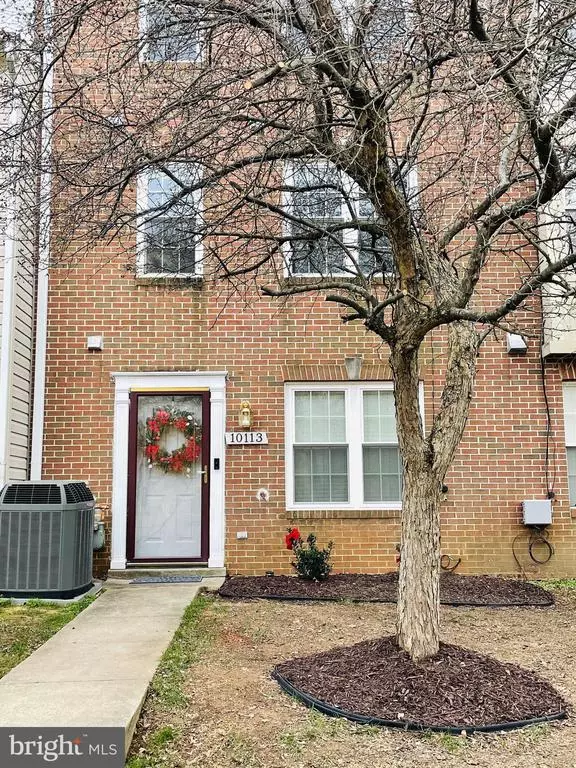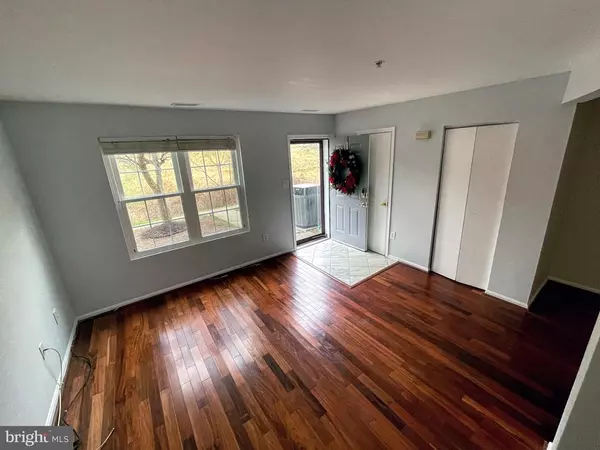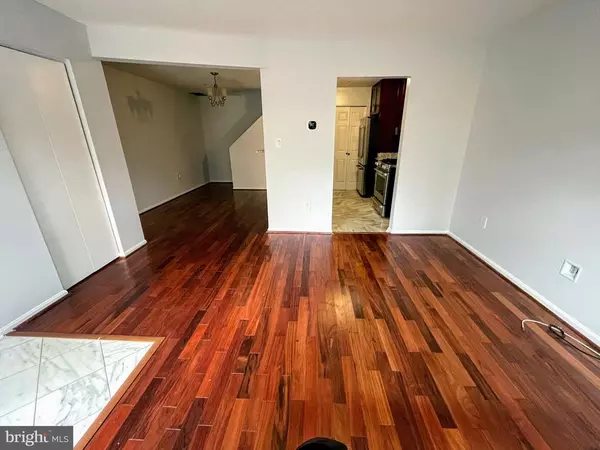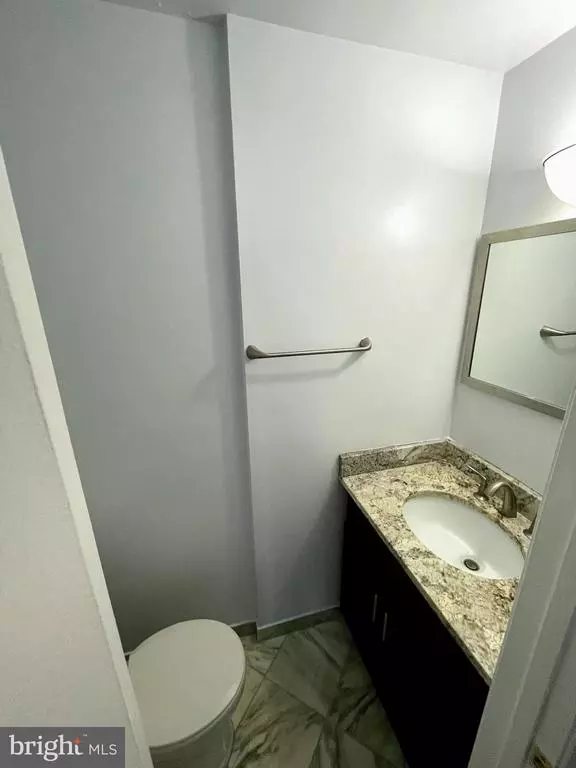$325,000
$329,000
1.2%For more information regarding the value of a property, please contact us for a free consultation.
3 Beds
3 Baths
1,404 SqFt
SOLD DATE : 02/05/2021
Key Details
Sold Price $325,000
Property Type Townhouse
Sub Type Interior Row/Townhouse
Listing Status Sold
Purchase Type For Sale
Square Footage 1,404 sqft
Price per Sqft $231
Subdivision Decoverly
MLS Listing ID MDMC737766
Sold Date 02/05/21
Style Other
Bedrooms 3
Full Baths 2
Half Baths 1
HOA Fees $133/mo
HOA Y/N Y
Abv Grd Liv Area 1,404
Originating Board BRIGHT
Year Built 1995
Annual Tax Amount $2,926
Tax Year 2020
Lot Size 861 Sqft
Acres 0.02
Property Description
Location! Location! Location! "You'll love this stunning 3 Stories Townhouse, with 3B, 2.5 bath, brick front TH located in the sought after Decoverly Three communities. Three mins walk to Downtown crown and Harris Teeter, LA Fitness, banks, Spas, restaurants, and nightlife in the Downtown Crown and 2 minutes from the Rio Center. The home was completely renovated with new Patagonia hardwood flooring throughout the main level. The kitchen was upgraded with custom made Cabinets, with upgraded new stainless steel appliances, granite countertops, masonic glass backsplash, and a built-in water filtration system, Huge size Master bedroom, upgraded bathroom with tiled flooring and wall, new vanities and fixtures. This gorgeous and well-maintained home comes with a new 2018 roof, updated triple pane windows, and fire sprinkler systems. Location, Location. Property is sold as is! (PLEASE NOTE, SELLER, WILL PROVIDE A ONE YEAR HOME OWNER'S INSURANCE. Please submit your offer to the listing Agent at (Homesellerandbuyer@gmail.com)
Location
State MD
County Montgomery
Zoning R60
Rooms
Main Level Bedrooms 3
Interior
Hot Water Natural Gas
Heating Central
Cooling Central A/C
Flooring Hardwood, Ceramic Tile, Carpet
Equipment Dishwasher, Disposal, Dryer, Dryer - Gas, Energy Efficient Appliances, ENERGY STAR Refrigerator, Exhaust Fan, Microwave, Stainless Steel Appliances, Stove, Washer, Water Heater
Fireplace N
Window Features Double Hung,Energy Efficient,ENERGY STAR Qualified,Triple Pane
Appliance Dishwasher, Disposal, Dryer, Dryer - Gas, Energy Efficient Appliances, ENERGY STAR Refrigerator, Exhaust Fan, Microwave, Stainless Steel Appliances, Stove, Washer, Water Heater
Heat Source Central
Laundry Has Laundry, Upper Floor
Exterior
Parking On Site 1
Water Access N
Accessibility None
Garage N
Building
Story 3
Sewer Public Sewer
Water Public
Architectural Style Other
Level or Stories 3
Additional Building Above Grade, Below Grade
Structure Type Dry Wall
New Construction N
Schools
Elementary Schools Fields Road
Middle Schools Ridgeview
High Schools Quince Orchard
School District Montgomery County Public Schools
Others
Pets Allowed Y
Senior Community No
Tax ID 160902995878
Ownership Fee Simple
SqFt Source Assessor
Security Features Intercom,Sprinkler System - Indoor,Smoke Detector
Acceptable Financing Cash, Conventional, FHA, Other
Listing Terms Cash, Conventional, FHA, Other
Financing Cash,Conventional,FHA,Other
Special Listing Condition Standard
Pets Allowed Dogs OK
Read Less Info
Want to know what your home might be worth? Contact us for a FREE valuation!

Our team is ready to help you sell your home for the highest possible price ASAP

Bought with Christina Swe • Keller Williams Realty Centre

43777 Central Station Dr, Suite 390, Ashburn, VA, 20147, United States
GET MORE INFORMATION






